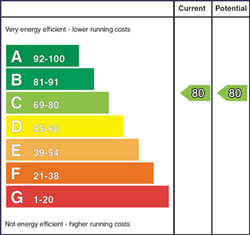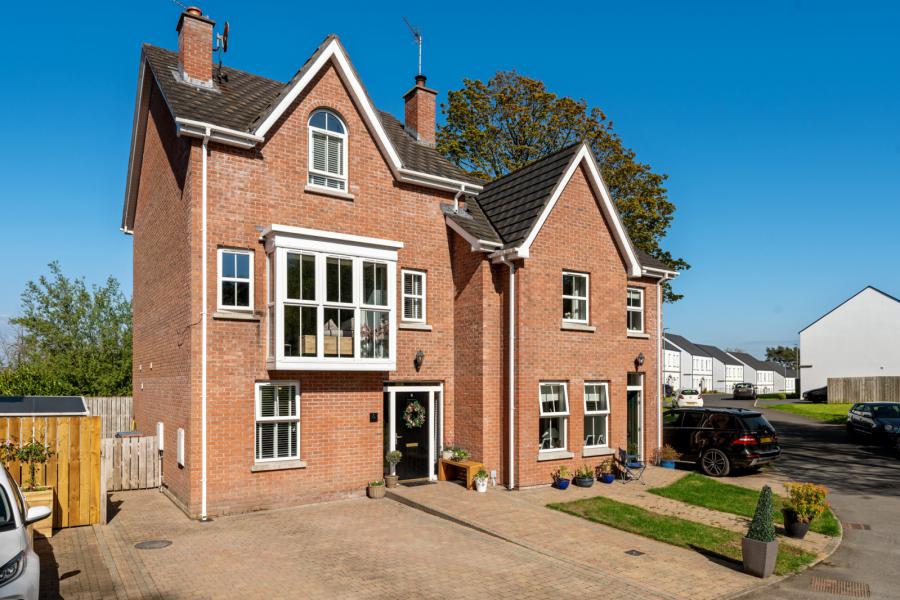4 Bed Semi-Detached House
6 Mountpleasant Park
newtownards, county down, BT23 4WJ
price
£270,000

Key Features & Description
Description
A deceptively spacious, three storey semi-detached home located within the select Mountpleasant development on the Old Belfast Road. Ideally positioned within easy striking distance of the town and its many amenities including high street shopping, sporting facilities, Killynether Country Park, cinema, shopping centre and schooling options . For the commuter Belfast City can be reached in C.20 mins, Holywood in C.15 mins, and Comber in C.10 mins by car.
Upon arrival, it´s immediately apparent the property has been meticulously presented, built to an exacting specification, and further showcasing our client´s eye for interior design. Occupying around 1,345 sqft, the accommodation briefly comprises: entrance hall with storage, modern downstairs cloakroom, open plan luxury kitchen/ dining/ living space with Cream high gloss units, range of integrated appliances and feature fireplace. There is also a very handy utility room with direct access to a recently landscaped rear garden.
Upstairs the layout can be flexible depending on your requirements, with a four bedroom or a three bedroom orientation - if being used as a three bedroom, the room at the front with feature bay window, on the first floor, may be utilised as a large, elevated, lounge. The principal bedroom is located on the second floor and offers a luxurious ensuite facility, there is a well-appointed family bathroom comprising of modern white suite on the first floor.
Externally and to the front this superb property provides a double width drive laid in Tobermore brick pavers and further offers a recently landscaped rear garden in artificial grass, paved patio and 6ft fencing.
A deceptively spacious, three storey semi-detached home located within the select Mountpleasant development on the Old Belfast Road. Ideally positioned within easy striking distance of the town and its many amenities including high street shopping, sporting facilities, Killynether Country Park, cinema, shopping centre and schooling options . For the commuter Belfast City can be reached in C.20 mins, Holywood in C.15 mins, and Comber in C.10 mins by car.
Upon arrival, it´s immediately apparent the property has been meticulously presented, built to an exacting specification, and further showcasing our client´s eye for interior design. Occupying around 1,345 sqft, the accommodation briefly comprises: entrance hall with storage, modern downstairs cloakroom, open plan luxury kitchen/ dining/ living space with Cream high gloss units, range of integrated appliances and feature fireplace. There is also a very handy utility room with direct access to a recently landscaped rear garden.
Upstairs the layout can be flexible depending on your requirements, with a four bedroom or a three bedroom orientation - if being used as a three bedroom, the room at the front with feature bay window, on the first floor, may be utilised as a large, elevated, lounge. The principal bedroom is located on the second floor and offers a luxurious ensuite facility, there is a well-appointed family bathroom comprising of modern white suite on the first floor.
Externally and to the front this superb property provides a double width drive laid in Tobermore brick pavers and further offers a recently landscaped rear garden in artificial grass, paved patio and 6ft fencing.
Rooms
Ground Floor
Black composite front door with side and over lights, electric outside light.
Entrance Hall
Telephone point, under stairs storage.
Cloakroom
Modern white suite comprising: Pedestal wash hand basin with mixer taps, push button WC, wall tiling, ceramic tiled floor, extractor fan.
Open Plan Luxury Kitchen /Dining/Living Space 25'9" X 10'9" (7.85m X 3.28m)
Excellent range of high and low level cream high gloss units, wood effect Formica roll edge work surfaces, 4 ring ceramic hob unit, built in oven, concealed extractor hood, integrated fridge freezer and dishwasher, ceramic tiled floor to kitchen area, LED recessed spotlighting, feature fireplace surround, polished laminate floor, television and telephone points, laminate floor to dining/living space, dual aspect.
Utility Room 7'9" X 6'10" (2.36m X 2.08m)
Excellent range of matching units, wood effect Formica roll edge work surfaces, single drainer stainless steel sink unit with mixer taps, concealed Worcester gas boiler (installed January 2025), plumbed for washing machine, ceramic tiled floor, uPVC double glazed door to rear enclosed garden.
First Floor
Linen cupboard with radiator and light on landing.
Lounge/Bedroom 4 16'0" X 10'9" (4.88m X 3.28m)
Large bay window with views to countryside and Scrabo Hill, TV point.
Bedroom 3 12'2" X 10'0" (3.7m X 3.05m)
TV point, part views over Newtownards.
Deluxe Bathroom
Modern white suite comprising: Paneled bath with mixer taps, pedestal wash hand basin with mixer taps, push button WC, feature wall tiling, ceramic tiled floor, recessed spotlighting, extractor fan, wired for wall mounted mirror.
Second Floor
Access to roof space.
Principal Bedroom 12'1" X 10'1" (3.68m X 3.07m)
TV point, Keylite window, views to Newtownards and Mount Pleasant House.
Luxury Shower Room
Modern white suite comprising: Large separate fully tiled shower cubicle with thermostatically controlled shower, pedestal wash hand basin, push button WC, polished laminate floor, LED recessed spotlighting, extractor fan, Keylite window, wired for wall mounted wall mirror.
Bedroom 2 13'5" X 10'9" (4.1m X 3.28m)
Attractive round top window with countryside views, TV point.
Walk In Wardrobe 6'2" X 5'6" (1.88m X 1.68m)
Outside
Gardens: Recently landscaped private rear garden laid out in artificial grass, paved patio area, 'Tobermore' brick paved path to side, 6 ft fencing, outside light, outside water tap, access to side for bins etc.
Broadband Speed Availability
Potential Speeds for 6 Mountpleasant Park
Max Download
1800
Mbps
Max Upload
220
MbpsThe speeds indicated represent the maximum estimated fixed-line speeds as predicted by Ofcom. Please note that these are estimates, and actual service availability and speeds may differ.
Property Location

Mortgage Calculator
Contact Agent

Contact Simon Brien (Newtownards)
Request More Information
Requesting Info about...
6 Mountpleasant Park, newtownards, county down, BT23 4WJ

By registering your interest, you acknowledge our Privacy Policy

By registering your interest, you acknowledge our Privacy Policy

































