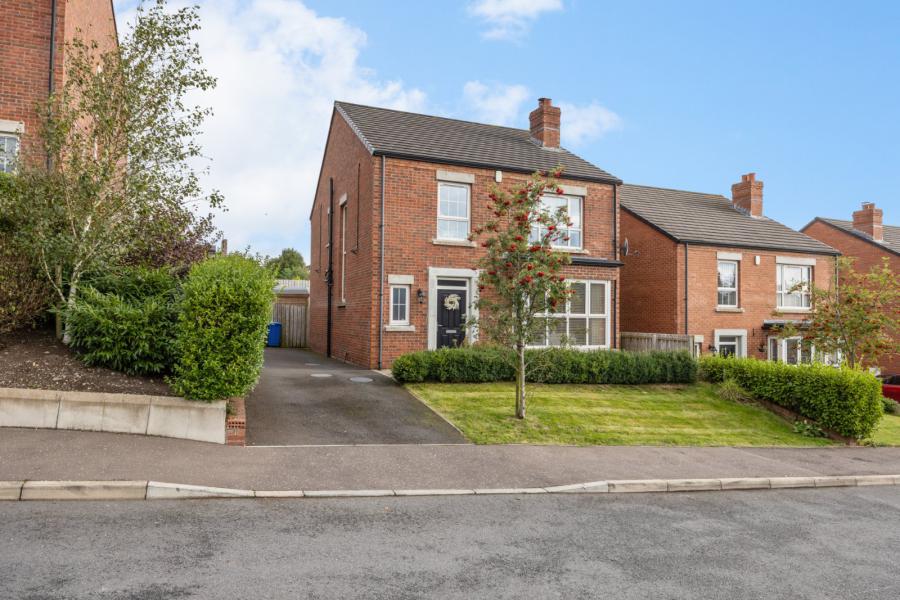4 Bed Detached House
11 Prince Regent Park
Newtownards, County Down, BT23 7FT
price
£325,000

Key Features & Description
Description
11 Prince Regent Park offers an excellent use of internal space while maximising natural light throughout the home. Our clients have decorated the property illustrating their sharp eye for interior design.
Of timber frame construction and an aesthetically please red brick exterior this beautiful home is neatly placed on a level plot along with a high degree of privacy, which instantly adds kerb appeal. Located just off the North Road, the area is known for holding an array of established homes and further provides convenience for commuting to Bangor, Belfast, leading East Belfast schools, Stormont Buildings, City Airport, and the Ulster Hospital.
The property also benefits from a highly efficient energy rating, gas fired central heating system and Upvc double glazed windows. There is a good-sized tarmac driveway to the side of the property.
To arrange your private viewing appraisal, please contact our Newtownards branch on 02891 800700.
11 Prince Regent Park offers an excellent use of internal space while maximising natural light throughout the home. Our clients have decorated the property illustrating their sharp eye for interior design.
Of timber frame construction and an aesthetically please red brick exterior this beautiful home is neatly placed on a level plot along with a high degree of privacy, which instantly adds kerb appeal. Located just off the North Road, the area is known for holding an array of established homes and further provides convenience for commuting to Bangor, Belfast, leading East Belfast schools, Stormont Buildings, City Airport, and the Ulster Hospital.
The property also benefits from a highly efficient energy rating, gas fired central heating system and Upvc double glazed windows. There is a good-sized tarmac driveway to the side of the property.
To arrange your private viewing appraisal, please contact our Newtownards branch on 02891 800700.
Rooms
Ground Floor
Black composite front door, outside light.
Entrance Hall
Ceramic tiled floor, telephone point.
Luxury Cloakroom
Modern white suite comprising: wall mounted wash hand basin with mixer taps, push button WC, ceramic tiled floor.
Lounge 18'0" X 13'1" (5.49m X 4.00m)
Attractive fireplace with oak sleeper mantle, wood burning stove, slate hearth, dual aspect, TV and telephone points.
Open Plan Luxury Kitchen/Living/Dining 22'7" X 17'6" (6.88m X 5.33m)
Single drainer stainless steel sink unit with mixer taps, excellent range of high and low level Heritage Green shaker style units, Formica roll edge work surfaces, concealed gas boiler, plumbed for washing macine, double glazed black door to side.
Store
Ceramic tiled floor.
First Floor
Access to roofspace, separate Hotpress with Gledhill pressurised water tank.
Bedroom 1 12'10" X 11'11" (3.90m X 3.63m)
Views to Strangford Lough.
Luxury Ensuite Shower Room
Modern white suite comprising: Large separate fully tiled shower cubicle, thermostatically controlled shower, rain head, wall mounted wash hand basin with mixer taps, push button WC, chrome towel radiator, ceramic tiled floor, extractor fan, LED recessed spotlighting.
Bedroom 2 15'1" X 9'11" (4.60m X 3.02m)
Bedroom 3 12'3" X 9'6" (3.73m X 2.90m)
Bedroom 4 10'4" X 8'4" (3.15m X 2.54m)
Views to Strangford Lough.
Luxury Bathroom
Modern white suite comprising: panelled bath with chrome mixer taps, separate fully tiled shower cubicle with thermostatically controlled shower, wall mounted wash hand basin with mixer taps, push button WC, ceramic tiled floor, wall tiling, extractor fan, LED recessed spotlighitng, chrome towel radiator.
Outside
Gardens to front and rear laid out in manicured lawns, flowerbed, feature large paved patio, fencing, outside light, outside water tap, access to side for bins etc. Outside power point. Tarmac driveway to side of property.
Broadband Speed Availability
Potential Speeds for 11 Prince Regent Park
Max Download
1800
Mbps
Max Upload
220
MbpsThe speeds indicated represent the maximum estimated fixed-line speeds as predicted by Ofcom. Please note that these are estimates, and actual service availability and speeds may differ.
Property Location

Mortgage Calculator
Contact Agent

Contact Simon Brien (Newtownards)
Request More Information
Requesting Info about...
11 Prince Regent Park, Newtownards, County Down, BT23 7FT

By registering your interest, you acknowledge our Privacy Policy

By registering your interest, you acknowledge our Privacy Policy























