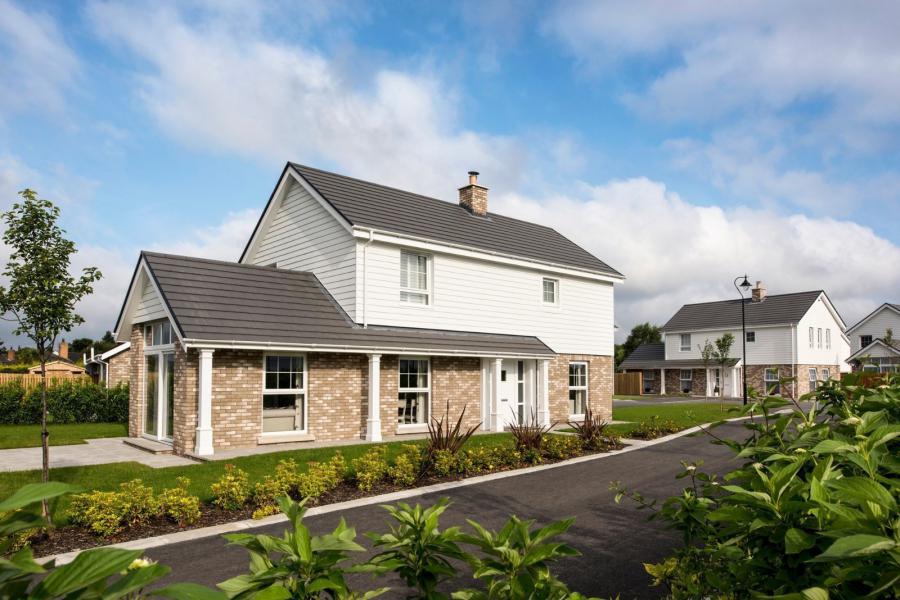3 Bed Detached House
Site 180, New Hampton, Rivenwood Lane
movilla road, newtownards
price
£299,950
- Status For Sale
- Property Type Detached
- Bedrooms 3
- Receptions 2
- Bathrooms 2
-
Stamp Duty
Higher amount applies when purchasing as buy to let or as an additional property£2,498 / £17,495*
Key Features & Description
Description
Rivenwood Lane offers the perfect setting for families of all sizes looking to start a newchapter in a welcoming community. Blending the charm of New England inspired design with contemporary living, Rivenwood Lane is a thoughtful combination of the best elements of Rivenwood 2 and 3.
The homes feature stylish clapboard cladding exteriors paired with sleek, modern décor that exudes warmth and comfort, creating an inviting atmosphere tailored for modern living. Designed to embrace natural light, the floor-to-ceiling glass
not only adds a striking architectural feature but also enhances solar gain, contributing to energy efficiency. With solar panels included as standard, alongside 5kW battery storage and digital thermostats, these homes seamlessly combine style, sustainability, and functionality, making them the perfect choice for today´s families.
This turnkey development allows you to be in control of the design of your home. You decide your desired floor type, tile choice and kitchen detailing, making your home unique to you.
CREATE SOMETHING BEAUTIFUL
The contemporary luxury kitchen is the heart of the home. Make it a space you love by choosing from a range of colours for your units and worktops.
STEP BY STEP
Be proud of every inch of your interior. Pick the flooring and
tiling style that suits you from our preselected range.
MAKE IT YOURS
All walls and skirting boards will be painted white, giving you the final say over the internal finishes of your new home. And, as seen in our show home, internal doors are painted black, with black spindles and black ironmongery.
Rivenwood Lane offers the perfect setting for families of all sizes looking to start a newchapter in a welcoming community. Blending the charm of New England inspired design with contemporary living, Rivenwood Lane is a thoughtful combination of the best elements of Rivenwood 2 and 3.
The homes feature stylish clapboard cladding exteriors paired with sleek, modern décor that exudes warmth and comfort, creating an inviting atmosphere tailored for modern living. Designed to embrace natural light, the floor-to-ceiling glass
not only adds a striking architectural feature but also enhances solar gain, contributing to energy efficiency. With solar panels included as standard, alongside 5kW battery storage and digital thermostats, these homes seamlessly combine style, sustainability, and functionality, making them the perfect choice for today´s families.
This turnkey development allows you to be in control of the design of your home. You decide your desired floor type, tile choice and kitchen detailing, making your home unique to you.
CREATE SOMETHING BEAUTIFUL
The contemporary luxury kitchen is the heart of the home. Make it a space you love by choosing from a range of colours for your units and worktops.
STEP BY STEP
Be proud of every inch of your interior. Pick the flooring and
tiling style that suits you from our preselected range.
MAKE IT YOURS
All walls and skirting boards will be painted white, giving you the final say over the internal finishes of your new home. And, as seen in our show home, internal doors are painted black, with black spindles and black ironmongery.
Rooms
Ground Floor
Kitchen / Dining 17'9" X 11'10" (5.4m X 3.6m)
Living Room 17'9" X 12'2" (5.4m X 3.7m)
Family Room 11'10" X 11'10" (3.6m X 3.6m)
Utility 7'3" X 5'7" (2.2m X 1.7m)
First Floor
Principal Bedroom 13'1" X 10'10" (4.0m X 3.3m)
Bedroom 2 11'10" X 8'10" (3.6m X 2.7m)
Bedroom 3 11'10" X 8'6" (3.6m X 2.6m)
Bathroom 9'10" X 6'3" (3.0m X 1.9m)
Ensuite 6'7" X 6'3" (2.0m X 1.9m)
Property Location

Mortgage Calculator
Contact Agent
Request More Information
Requesting Info about...
Site 180, New Hampton, Rivenwood Lane, movilla road, newtownards

By registering your interest, you acknowledge our Privacy Policy

By registering your interest, you acknowledge our Privacy Policy







