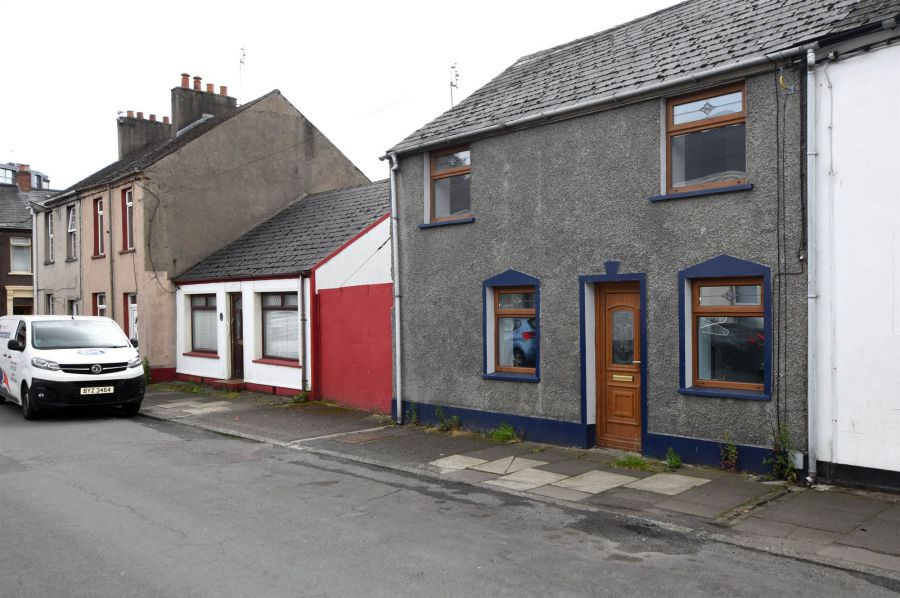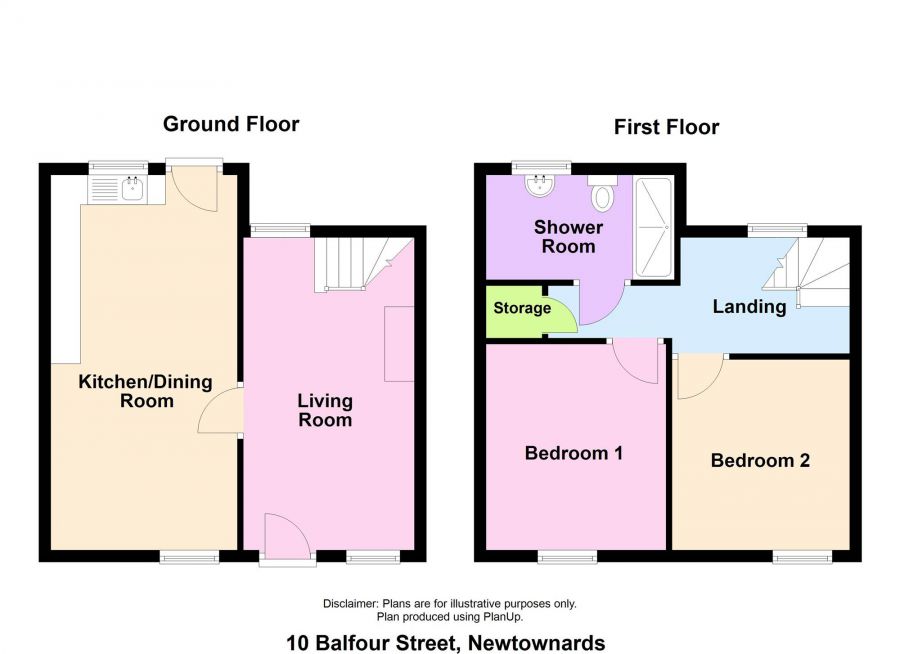4 Bed Terrace House
Development & Investment Potential Balfour Street
Newtownards, BT23 4EF
offers around
£195,000

Key Features & Description
The properties are an end terrace bungalow with two bedrooms and one reception room and end terrace property with two bedrooms and two reception rooms.
Both properties have oil fired central heating system and Upvc double glazed windows.
Both properties have kitchens and shower rooms that are in need of a bit of modernisation.
This excellent opportunity would be ideal for a landlord with possibilities of various rental incomes or to run a small business (subject to approval).
The development possibility would also be a great opportunity with the idea of building up to 10
apartments with parking in the rear yard (subject to planning approvals).
Balfour Street is within easy walking distance of the award winning Newtownards town centre and all of its amenities.
Description
This superb investment and development opportunity offers two properties with a gated yard to the rear which includes two garages and a large store/workshop.
This superb investment and development opportunity offers two properties with a gated yard to the rear which includes two garages and a large store/workshop.
Rooms
NO 6 BALFOUR STREET
ENTRANCE PORCH:
Entrance hall, polished laminate floor.
LOUNGE: 12' 6" X 8' 5" (3.81m X 2.57m)
Marble fireplace, marble hearth, polished laminate floor.
SUN LOUNGE 11' 5" X 9' 0" (3.48m X 2.74m)
FITTED KITCHEN 13' 1" X 8' 7" (3.99m X 2.62m)
Single drainer stainless steel sink unit, mixer taps, range of high and low level units, formica round edged work surfaces.
BEDROOM (1): 14' 2" X 8' 4" (4.32m X 2.54m)
BEDROOM (2): 9' 4" X 8' 1" (2.84m X 2.46m)
SHOWER ROOM:
White suite comprising shower cubicle, vanity unit, mixer taps, low flush WC.
FREEHOLD
NO 10 BALFOUR STREET
LOUNGE: 16' 6" X 9' 3" (5.03m X 2.82m)
Mock fireplace.
KITCHEN/DINING ROOM 20' 6" X 10' 2" (6.25m X 3.10m)
Single drainer sink unit, mixer taps, range of high and low level units, formica round edged work surfaces, wall tiling, polished laminate floor.
BEDROOM (1): 11' 3" X 10' 8" (3.43m X 3.25m)
BEDROOM (2): 10' 5" X 9' 8" (3.18m X 2.95m)
SHOWER ROOM:
White suite comprising partial shower cubicle, pedestal wash hand basin, low flush WC.
DETACHED GARAGE: 20' 7" X 11' 0" (6.27m X 3.35m)
Up & Over door
LARGE STORE/WORKSHOP 41' 3" X 23' 0" (12.57m X 7.01m)
ATTACHED GARAGE 17' 6" X 11' 0" (5.33m X 3.35m)
GARDEN
Enclosed to rear.
GATED YARD
Oil storage tank.
Video
Property Location

Mortgage Calculator
Directions
Town centre, Newtownards
Contact Agent

Contact Peter Rogers Estate Agents
Request More Information
Requesting Info about...
Development & Investment Potential Balfour Street, Newtownards, BT23 4EF

By registering your interest, you acknowledge our Privacy Policy

By registering your interest, you acknowledge our Privacy Policy

























