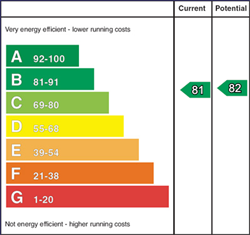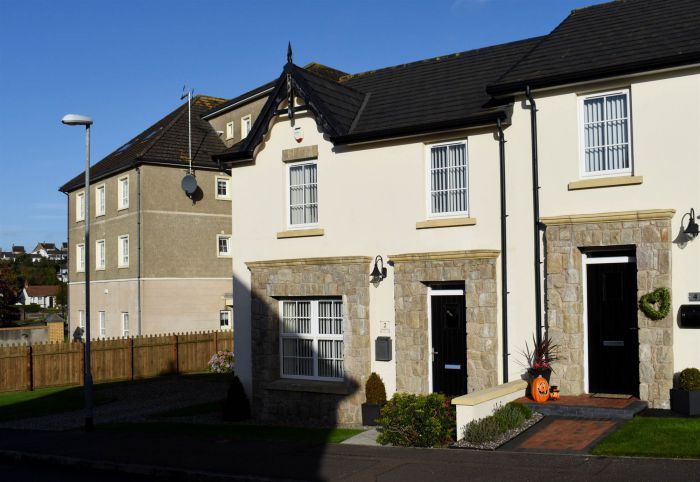3 Bed Semi-Detached House
2 Riverhill Park
newtownards, BT23 7FJ
offers around
£215,000

Key Features & Description
Phoenix gas fired central heating system / Upvc double glazed windows and doors.
Deluxe fitted kitchen with built-in oven, hob and extractor hood with integrated fridge / freezer and integrated washer / dryer.
Three bedrooms (master bedroom with en-suite shower room) and two reception rooms.
Deluxe white bathroom suite with ceramic wall and floor tiling.
Gravel driveway.
Gardens to front, side and rear in lawns, shrubs and bushes.
Description
This beautifully presented semi-detached villa is situated within this highly sought-after residential development on the periphery of the award winning Newtownards town centre and all of its amenities and we are delighted to offer for sale this excellent family home which needs to be viewed internally to be fully appreciated.
This beautifully presented semi-detached villa is situated within this highly sought-after residential development on the periphery of the award winning Newtownards town centre and all of its amenities and we are delighted to offer for sale this excellent family home which needs to be viewed internally to be fully appreciated.
Rooms
Entrance hall with ceramic tiled floor.
CLOAKROOM:
White suite comprising low flush WC, wash hand basin, ceramic tiled floor, extractor fan.
LOUNGE: 15' 0" X 11' 9" (4.5700m X 3.5800m)
Polished marble fireplace, polished granite inset and hearth.
DELUXE FITTED KITCHEN / DINING ROOM : 19' 2" X 16' 3" (5.8400m X 4.9500m)
(at widest points) Single drainer stainless steel sink unit with mixer taps, range of high and low level units, formica round edged work surfaces, built-in oven, four ring hob unit, extractor hood, wall tiling, integrated fridge / freezer, integrated washer / dryer, ceramic tiled floor.
LANDING:
Linen cupboard.
BEDROOM (1): 12' 7" X 11' 4" (3.8400m X 3.4500m)
Range of built-in robes, cupboards over.
ENSUITE SHOWER ROOM:
White suite comprising fully tiled shower cubicle, wash hand basin, low flush WC, ceramic tiled floor.
BEDROOM (2): 11' 6" X 10' 10" (3.5100m X 3.3000m)
BEDROOM (3): 11' 5" X 8' 6" (3.4800m X 2.5900m)
(at widest points) Built-in robe.
DELUXE BATHROOM :
White suite comprising panelled bath with mixer taps and telephone hand
shower, wash hand basin, low flush WC, wall tiling, ceramic tiled floor.
ROOFSPACE:
Partially floored, approached by folding ladder.
DEVELOPMENT MANAGEMENT CHARGE :
£70 Per annum.
FEATURES :
Gravel driveway.
Garden shed with light and power.
GARDENS :
To front, side and rear in lawns, shrubs and bushes.
GROUND RENT :
FREEHOLD
Broadband Speed Availability
Potential Speeds for 2 Riverhill Park
Max Download
1800
Mbps
Max Upload
220
MbpsThe speeds indicated represent the maximum estimated fixed-line speeds as predicted by Ofcom. Please note that these are estimates, and actual service availability and speeds may differ.
Property Location

Mortgage Calculator
Directions
Off Bangor Road, Newtownards
Contact Agent

Contact Peter Rogers Estate Agents
Request More Information
Requesting Info about...
2 Riverhill Park, newtownards, BT23 7FJ

By registering your interest, you acknowledge our Privacy Policy

By registering your interest, you acknowledge our Privacy Policy


















