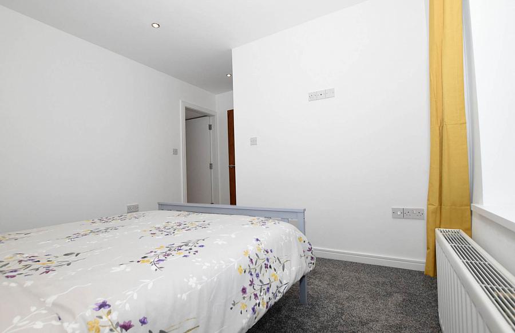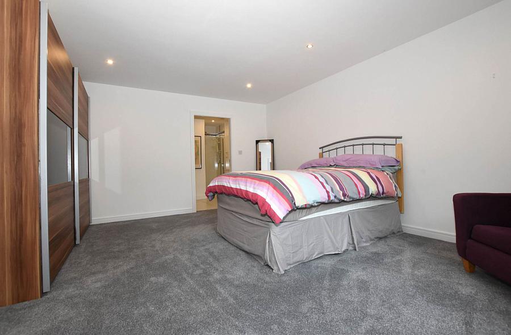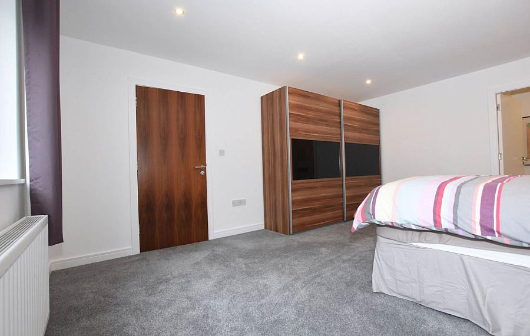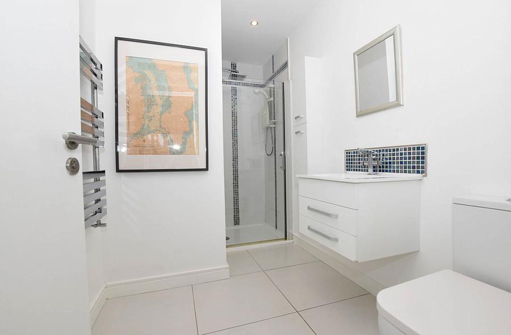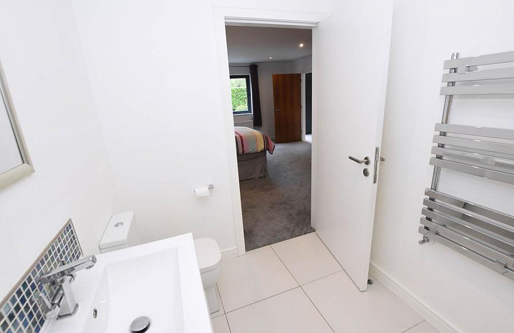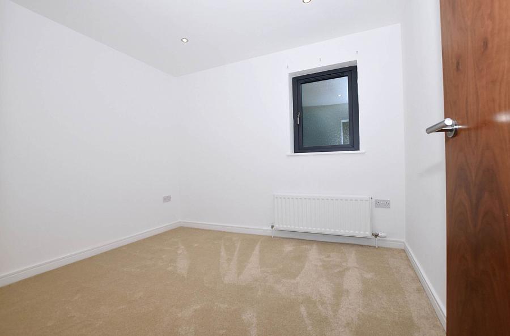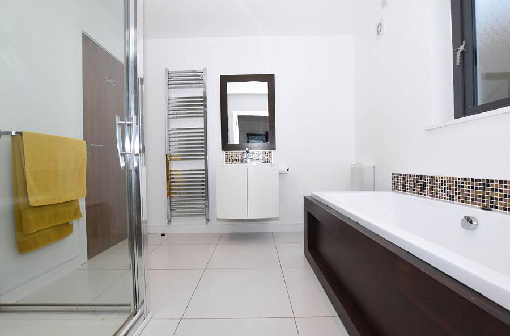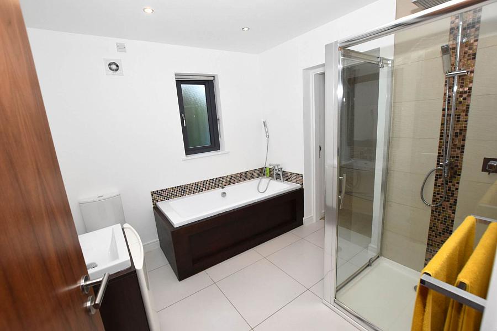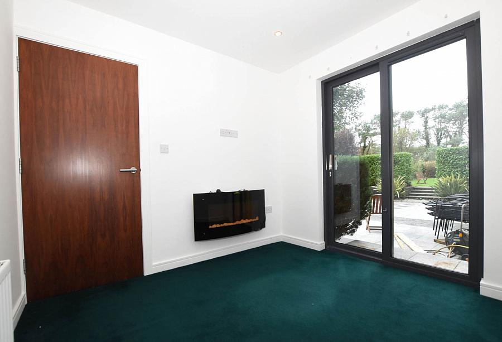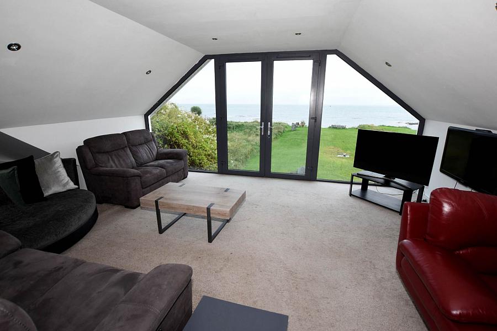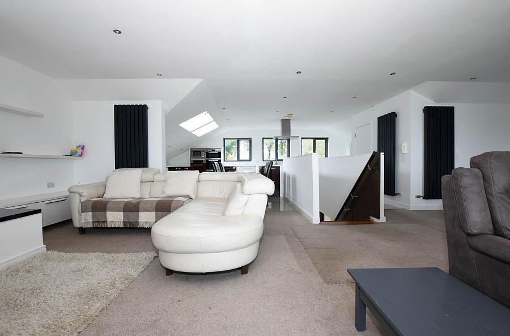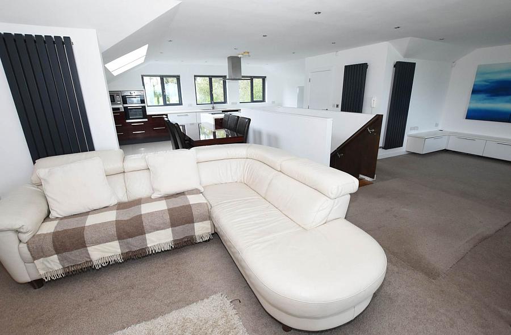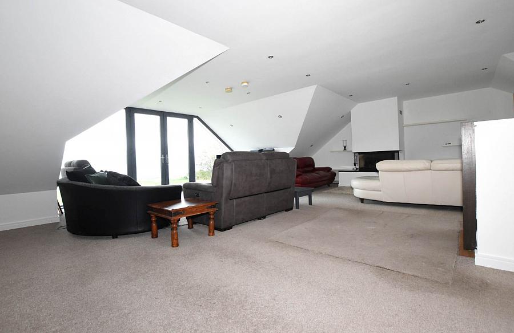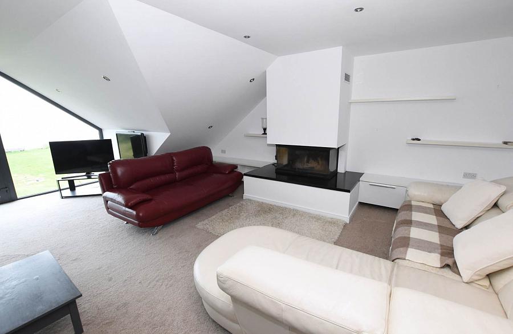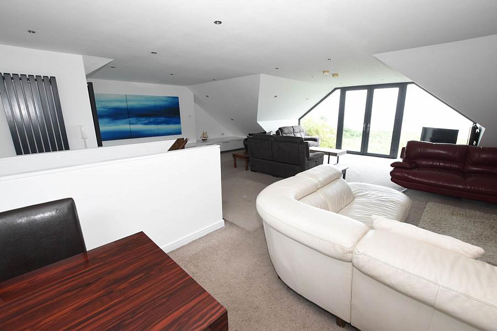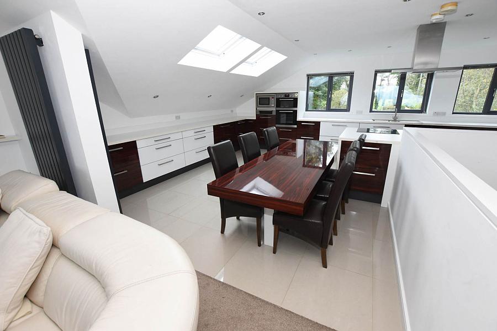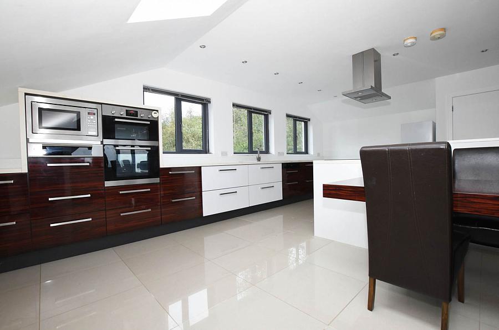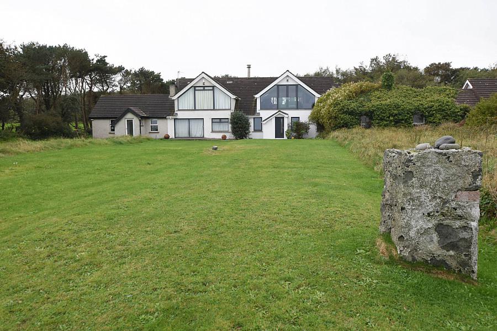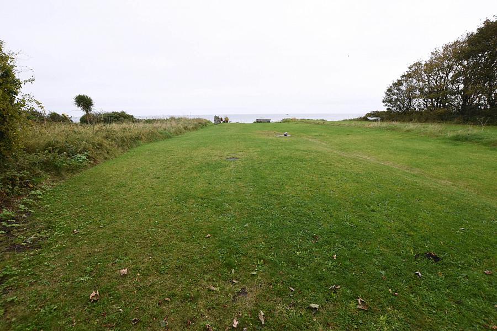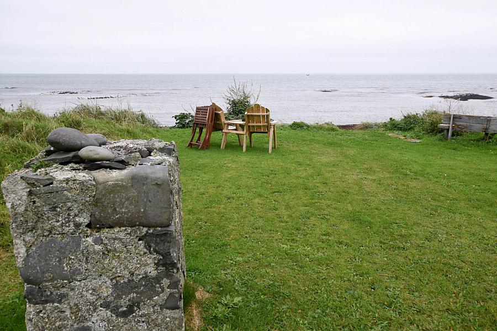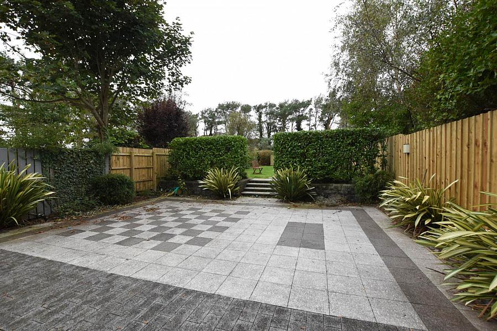4 Bed Detached House
30A Springvale Road
Ballywalter, Newtownards, BT22 2RS
price
£1,750pm

Key Features & Description
Superb coastal property
Direct access to seahore
First floor open plan lounge/dining/kitchen with separate utility room / cloakroom
Four ground floor bedrooms - three with en suite facilities
Ground floor sung
Oil fired heating
Double glazing
Excellent gardens to front and rear
Description
A superb coastal property beautifully positioned on the outskirts of Ballywalter, offering stunning sea views towards the Scottish and Manx coasts.
The accommodation is both spacious and well designed, with the first floor featuring a magnificent open plan kitchen, dining and lounge area extending to approximately 1,000 sq. ft. an exceptional space enjoying panoramic coastal views and ideal for modern living and entertaining.
On the ground floor, there are four bedrooms, three of which benefit from en suite facilities, together with a snug, providing a cosy additional living area or relaxation space.
The property benefits from oil fired central heating and double glazing throughout.
Externally, there are superb front gardens offering direct access to the seashore, creating a truly unique coastal setting perfect for those seeking peace, space, and uninterrupted sea views.
This is an outstanding opportunity to rent a remarkable seaside home in a highly desirable location early viewing is strongly recommended.
Ground Floor
Entrance Hall
Polished tiled floor.
Walk in store.
Family Room / Snug - 9'0" (2.74m) x 8'9" (2.67m)
Double glazed patio doors.
Bedroom 1 - 16'9" (5.11m) x 13'8" (4.17m)
En suite
Vanitory unit. Low flush w.c. Tiled shower cubicle with electric shower. Ceramic tiled floor.
Bedroom 2 - 10'1" (3.07m) x 8'9" (2.67m)
Bathroom
Panel bath with mixer taps. Vanitory unit. Low flush w.c. Tiled shower cubicle with shower. Ceramic tiled floor. Door to:
Bedroom 3 - 12'4" (3.76m) x 10'8" (3.25m)
Bedroom 4 - 10'4" (3.15m) x 9'2" (2.79m) Plus Recess
En suite
Shower cubicle with shower. Vanitory unit. Low flush w.c. Ceramic tiled floor.
First Floor
Open plan lounge/kitchen - 41'0" (12.5m) x 29'0" (8.84m)
Kitchen
Single drainer stainless steel sink unit. Superb range of fitted kitchen units. Four ring electric hob with separate grill. Double oven. Built in microwave and integrated dishwasher.
Utility Room
Cloakroom.
Low flush w.c. Wash hand basin.
Outside
Extensive garden to the front that leads directly to the seashore.
Garden to the rear in lawn with paved patio area.
Garden shed.
Notice
All photographs are provided for guidance only.
Redress scheme provided by: The Proeprty Omburdsman (D02655)
Rates Payable
Ards & North Down Borough Council, For Period April 2025 To March 2026 £1,335.32
Utilities
Electric: Unknown
Gas: Unknown
Water: Unknown
Sewerage: Unknown
Broadband: Unknown
Telephone: Unknown
Other Items
Heating: Oil Central Heating
Garden/Outside Space: Yes
Parking: Yes
Garage: No
A superb coastal property beautifully positioned on the outskirts of Ballywalter, offering stunning sea views towards the Scottish and Manx coasts.
The accommodation is both spacious and well designed, with the first floor featuring a magnificent open plan kitchen, dining and lounge area extending to approximately 1,000 sq. ft. an exceptional space enjoying panoramic coastal views and ideal for modern living and entertaining.
On the ground floor, there are four bedrooms, three of which benefit from en suite facilities, together with a snug, providing a cosy additional living area or relaxation space.
The property benefits from oil fired central heating and double glazing throughout.
Externally, there are superb front gardens offering direct access to the seashore, creating a truly unique coastal setting perfect for those seeking peace, space, and uninterrupted sea views.
This is an outstanding opportunity to rent a remarkable seaside home in a highly desirable location early viewing is strongly recommended.
Ground Floor
Entrance Hall
Polished tiled floor.
Walk in store.
Family Room / Snug - 9'0" (2.74m) x 8'9" (2.67m)
Double glazed patio doors.
Bedroom 1 - 16'9" (5.11m) x 13'8" (4.17m)
En suite
Vanitory unit. Low flush w.c. Tiled shower cubicle with electric shower. Ceramic tiled floor.
Bedroom 2 - 10'1" (3.07m) x 8'9" (2.67m)
Bathroom
Panel bath with mixer taps. Vanitory unit. Low flush w.c. Tiled shower cubicle with shower. Ceramic tiled floor. Door to:
Bedroom 3 - 12'4" (3.76m) x 10'8" (3.25m)
Bedroom 4 - 10'4" (3.15m) x 9'2" (2.79m) Plus Recess
En suite
Shower cubicle with shower. Vanitory unit. Low flush w.c. Ceramic tiled floor.
First Floor
Open plan lounge/kitchen - 41'0" (12.5m) x 29'0" (8.84m)
Kitchen
Single drainer stainless steel sink unit. Superb range of fitted kitchen units. Four ring electric hob with separate grill. Double oven. Built in microwave and integrated dishwasher.
Utility Room
Cloakroom.
Low flush w.c. Wash hand basin.
Outside
Extensive garden to the front that leads directly to the seashore.
Garden to the rear in lawn with paved patio area.
Garden shed.
Notice
All photographs are provided for guidance only.
Redress scheme provided by: The Proeprty Omburdsman (D02655)
Rates Payable
Ards & North Down Borough Council, For Period April 2025 To March 2026 £1,335.32
Utilities
Electric: Unknown
Gas: Unknown
Water: Unknown
Sewerage: Unknown
Broadband: Unknown
Telephone: Unknown
Other Items
Heating: Oil Central Heating
Garden/Outside Space: Yes
Parking: Yes
Garage: No
Broadband Speed Availability
Potential Speeds for 30A Springvale Road
Max Download
1000
Mbps
Max Upload
1000
MbpsThe speeds indicated represent the maximum estimated fixed-line speeds as predicted by Ofcom. Please note that these are estimates, and actual service availability and speeds may differ.
Property Location

Contact Agent

Contact Nextgen Properties
Request More Information
Requesting Info about...
30A Springvale Road, Ballywalter, Newtownards, BT22 2RS
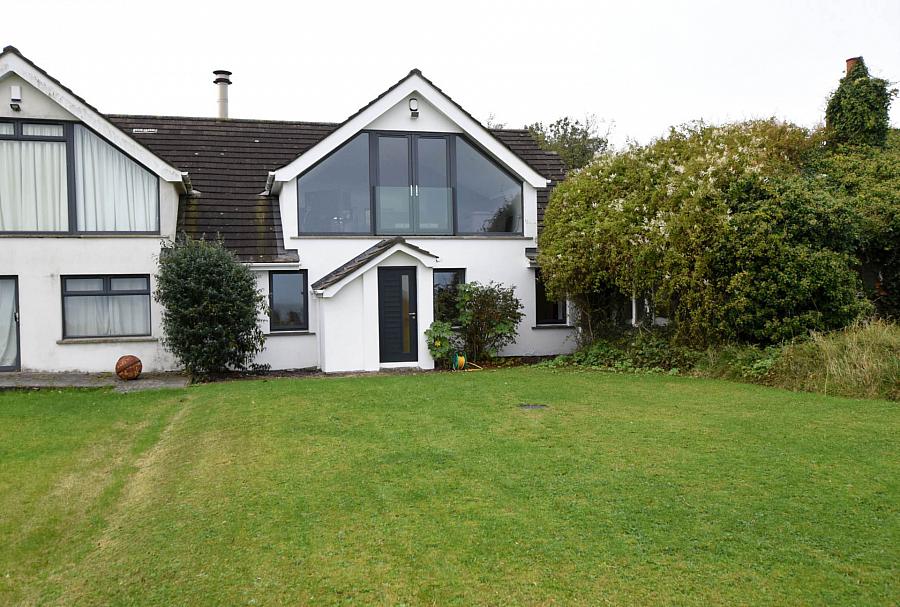
By registering your interest, you acknowledge our Privacy Policy

By registering your interest, you acknowledge our Privacy Policy






