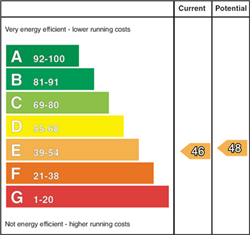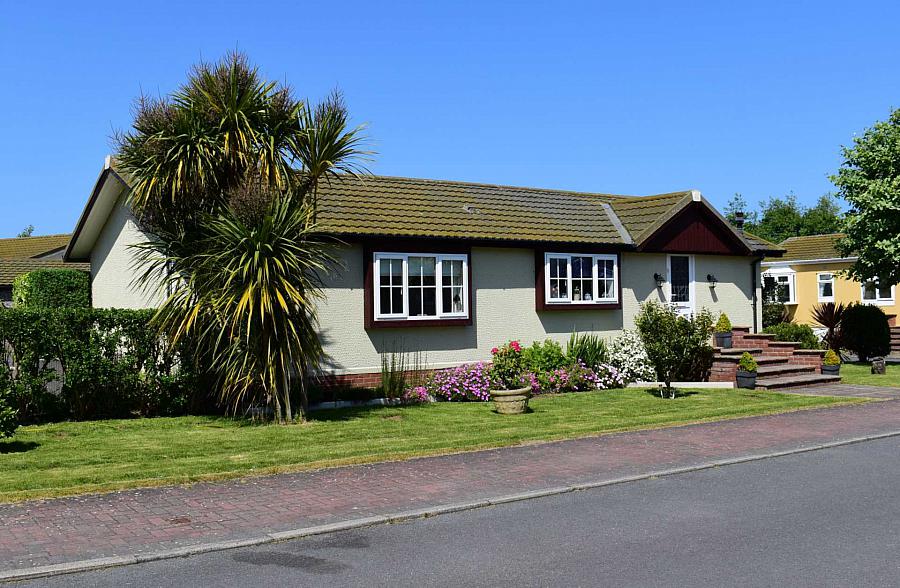2 Bed
1 Swallow Crescent
ballyhalbert, newtownards, BT22 1BF
offers in region of
£97,000

Key Features & Description
Well presented `Park Home`
Spacious lounge with attractive fireplace
Dining kitchen with built in appliances
Two bedrooms - main with en suite and walk in robe
Description
This well presented two bedroom detached bungalow is found within the popular Ballyhalbert Park Homes development that is accessed by electronic entrance gates and has an on-site warden ensuring residents` security in an environment for the over 45`s,
The excellent accommodation comprises a spacious lounge with glazed double doors into a dining kitchen with separate utility room, study/office, two bedrooms, main with en suite shower room and a shower room. This home is double glazed and has gas heating and outside you have a garage and mature gardens.
Also on site there is an all-weather bowling green, modern clubhouse and fully equipped gym. Situated in a pleasant setting, this home offers the potential for a new type of lifestyle and viewing is highly recommended.
Entrance Porch
Utility Room
Plumbed for washing machine. Gas boiler.
Lounge - 14'2" (4.32m) x 13'5" (4.09m)
Attractive fireplace with wooden surround and tiled hearth. Double glazed patio doors. Double doors to:
Dining Kitchen - 18'5" (5.61m) x 10'5" (3.18m)
1 1/4 tub single drainer stainless steel sink unit. Range of fitted high and low level kitchen units with glazed display cabinets and roll edged work tops. Four ring has hob and electric under oven. Integrated fridge freezer and dishwasher.
Shower Room
Vanitory unit. Low flush w.c. Shower cubicle with shower. Part wall tiling.
Study - 6'2" (1.88m) x 4'9" (1.45m)
Bedroom - 12'2" (3.71m) x 9'1" (2.77m)
Walk in wardrobe.
En suite
Low flush w.c. Vanitory unit. Panelled shower cubicle with shower.
Bedroom 2 - 9'0" (2.74m) x 8'2" (2.49m)
Built in robe.
Outside
Brick paved driveway.
Gardens to front and side in lawns with hedges and mature shrubs.
Garage - 20'0" (6.1m) x 10'2" (3.1m)
Up and over door. Light and power.
what3words /// bottled.delusions.chairing
Notice
Please note we have not tested any apparatus, fixtures, fittings, or services. Interested parties must undertake their own investigation into the working order of these items. All measurements are approximate and photographs provided for guidance only.
Utilities
Electric: Mains Supply
Gas: None
Water: Mains Supply
Sewerage: None
Broadband: None
Telephone: None
Other Items
Heating: Gas Central Heating
Garden/Outside Space: No
Parking: Yes
Garage: Yes
This well presented two bedroom detached bungalow is found within the popular Ballyhalbert Park Homes development that is accessed by electronic entrance gates and has an on-site warden ensuring residents` security in an environment for the over 45`s,
The excellent accommodation comprises a spacious lounge with glazed double doors into a dining kitchen with separate utility room, study/office, two bedrooms, main with en suite shower room and a shower room. This home is double glazed and has gas heating and outside you have a garage and mature gardens.
Also on site there is an all-weather bowling green, modern clubhouse and fully equipped gym. Situated in a pleasant setting, this home offers the potential for a new type of lifestyle and viewing is highly recommended.
Entrance Porch
Utility Room
Plumbed for washing machine. Gas boiler.
Lounge - 14'2" (4.32m) x 13'5" (4.09m)
Attractive fireplace with wooden surround and tiled hearth. Double glazed patio doors. Double doors to:
Dining Kitchen - 18'5" (5.61m) x 10'5" (3.18m)
1 1/4 tub single drainer stainless steel sink unit. Range of fitted high and low level kitchen units with glazed display cabinets and roll edged work tops. Four ring has hob and electric under oven. Integrated fridge freezer and dishwasher.
Shower Room
Vanitory unit. Low flush w.c. Shower cubicle with shower. Part wall tiling.
Study - 6'2" (1.88m) x 4'9" (1.45m)
Bedroom - 12'2" (3.71m) x 9'1" (2.77m)
Walk in wardrobe.
En suite
Low flush w.c. Vanitory unit. Panelled shower cubicle with shower.
Bedroom 2 - 9'0" (2.74m) x 8'2" (2.49m)
Built in robe.
Outside
Brick paved driveway.
Gardens to front and side in lawns with hedges and mature shrubs.
Garage - 20'0" (6.1m) x 10'2" (3.1m)
Up and over door. Light and power.
what3words /// bottled.delusions.chairing
Notice
Please note we have not tested any apparatus, fixtures, fittings, or services. Interested parties must undertake their own investigation into the working order of these items. All measurements are approximate and photographs provided for guidance only.
Utilities
Electric: Mains Supply
Gas: None
Water: Mains Supply
Sewerage: None
Broadband: None
Telephone: None
Other Items
Heating: Gas Central Heating
Garden/Outside Space: No
Parking: Yes
Garage: Yes
Broadband Speed Availability
Potential Speeds for 1 Swallow Crescent
Max Download
1800
Mbps
Max Upload
1000
MbpsThe speeds indicated represent the maximum estimated fixed-line speeds as predicted by Ofcom. Please note that these are estimates, and actual service availability and speeds may differ.
Property Location

Mortgage Calculator
Contact Agent

Contact Nextgen Properties
Request More Information
Requesting Info about...
1 Swallow Crescent, ballyhalbert, newtownards, BT22 1BF

By registering your interest, you acknowledge our Privacy Policy

By registering your interest, you acknowledge our Privacy Policy



















