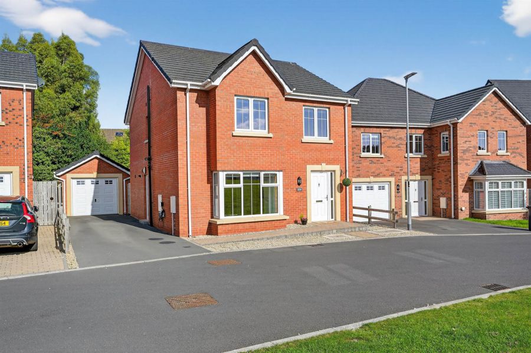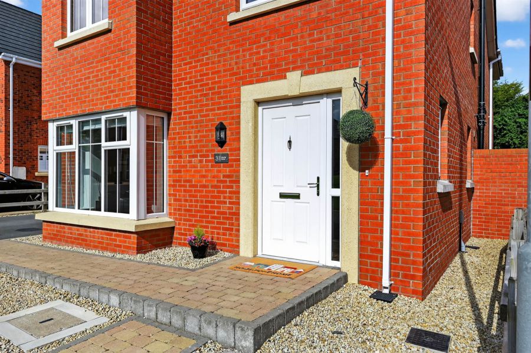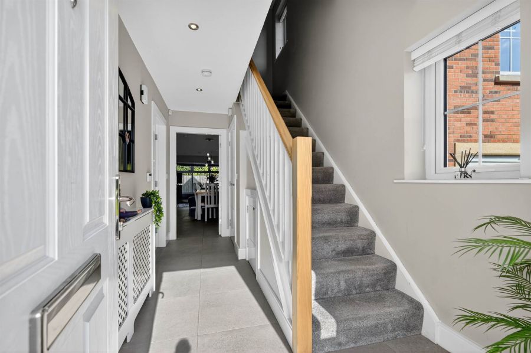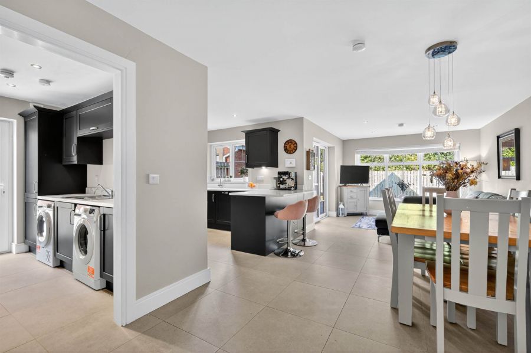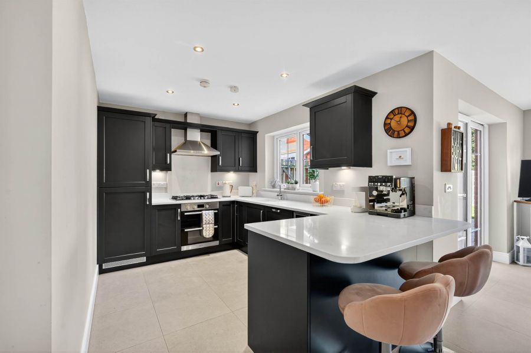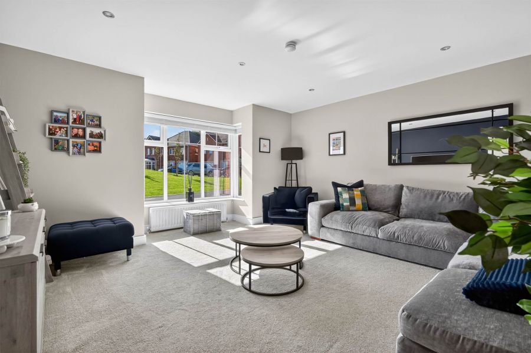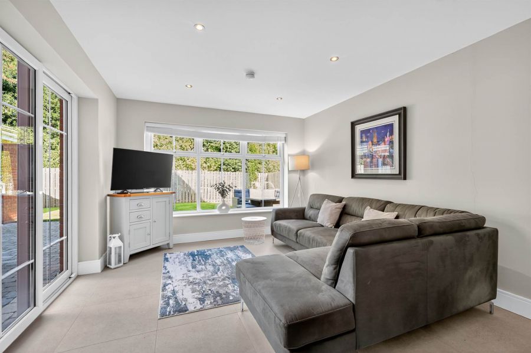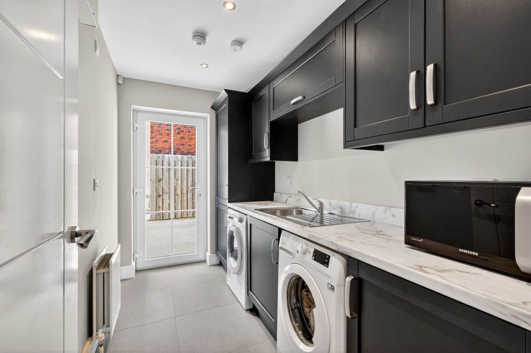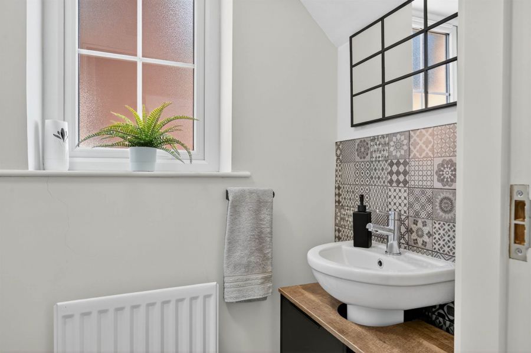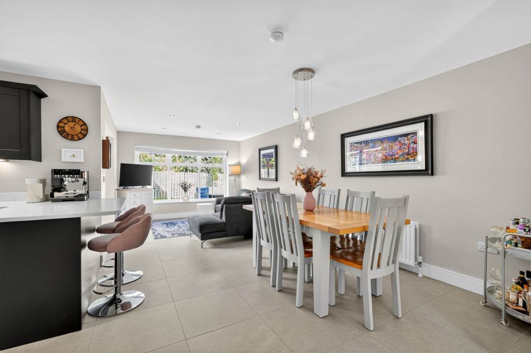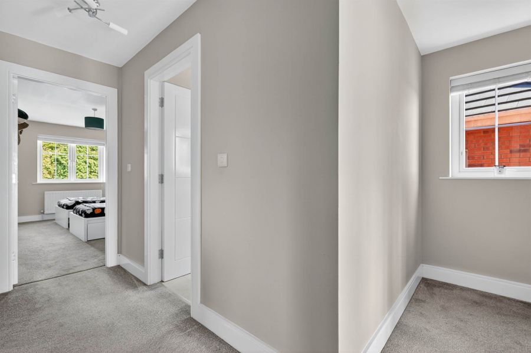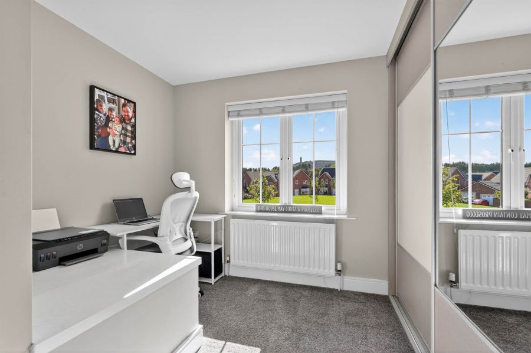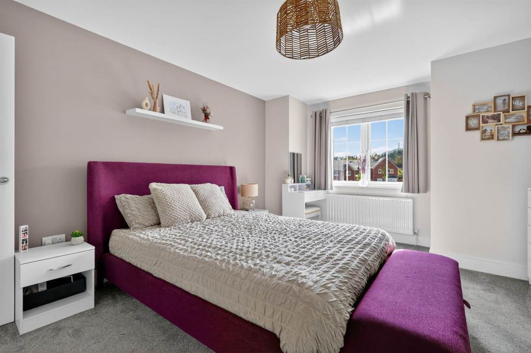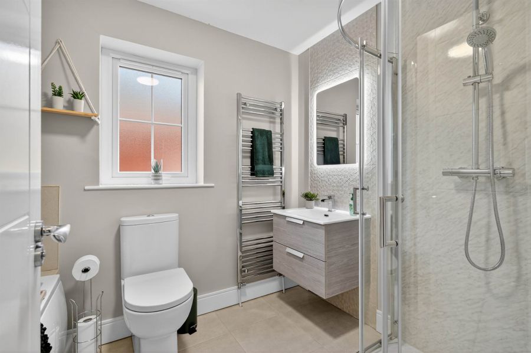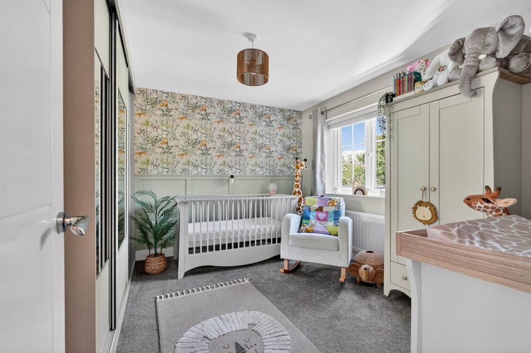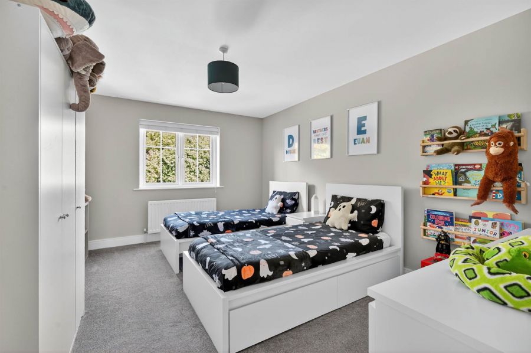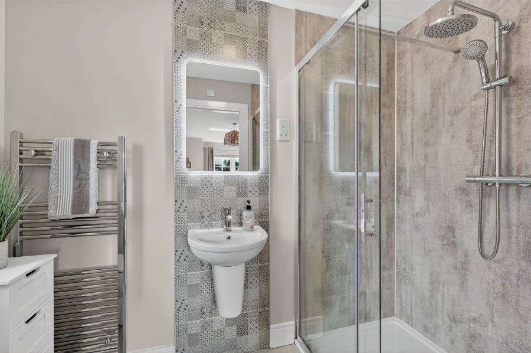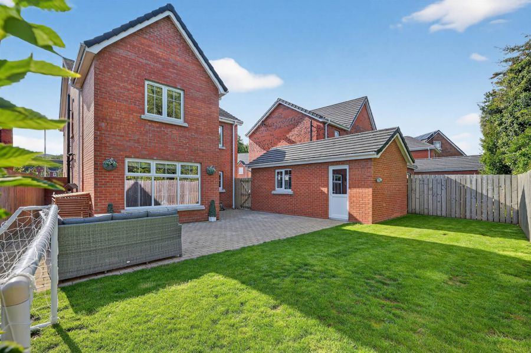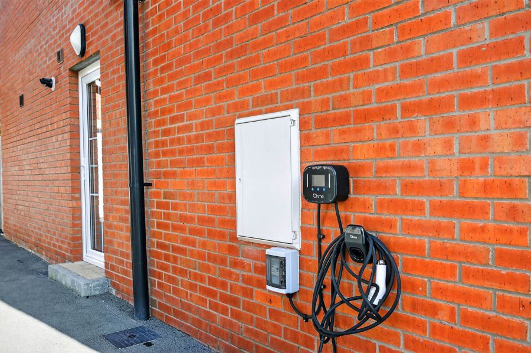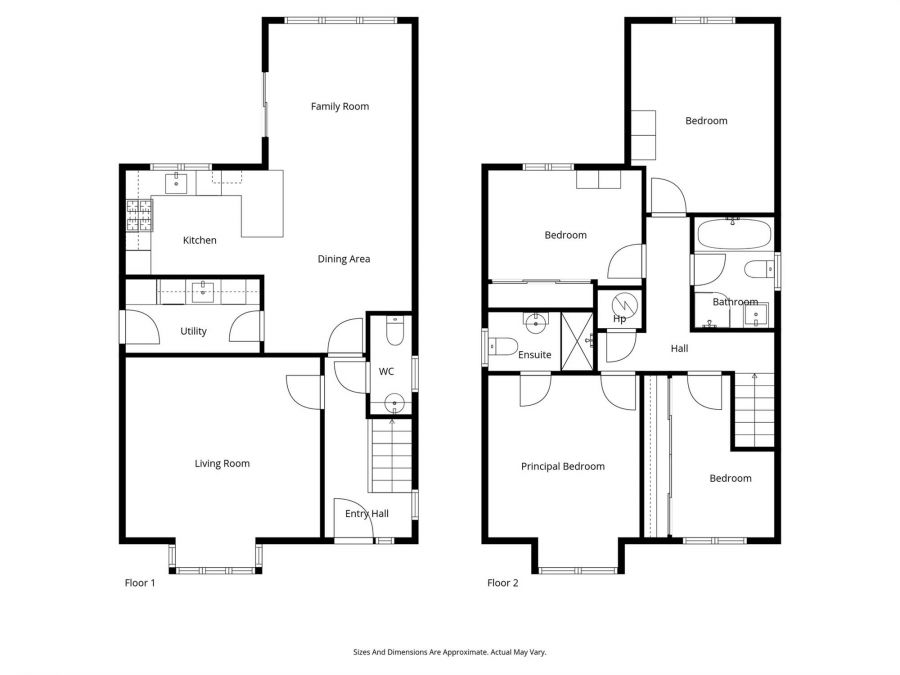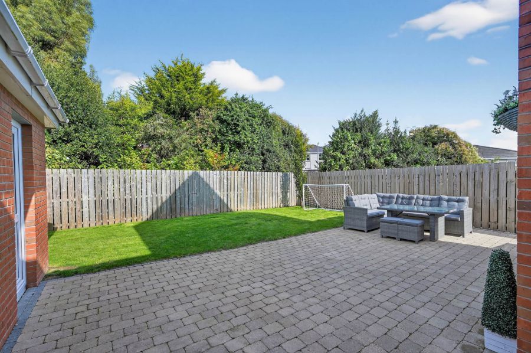Contact Agent

Contact Templeton Robinson (North Down)
4 Bed Detached House
31 Manse Gate
Newtownards, BT23 4DG
offers over
£369,950

Key Features & Description
Spacious detached home set within a quiet cul-de-sac
Stylish open-plan kitchen, living and dining area with integrated appliances
Generous family room offering flexible everyday living space
Four well-proportioned bedrooms, including a main suite with ensuite shower room
Contemporary family bathroom complemented by a handy downstairs WC
Separate utility room adding practicality and convenience
Enclosed rear garden â private, sunny, and ideal for families
Detached garage and tarmac driveway with parking for up to three cars
Gas-fired central heating and uPVC double glazing for year-round comfort and efficiency
Prime location just minutes from Newtownards town centre and highly regarded schools
Excellent transport links providing easy access to Belfast City Centre
Description
Tucked away in a quiet cul-de-sac, this spacious detached home offers an excellent balance of style, comfort and practicality for modern family living. The open-plan kitchen, living and dining area is the heart of the home, complete with integrated appliances and a bright, social layout. A generous family room provides additional space, perfect for relaxing, entertaining or creating a second living zone to suit your needs.
Upstairs, there are four well-proportioned bedrooms, including a main suite with its own ensuite shower room, ensuring a private retreat at the end of the day. A contemporary family bathroom and a convenient downstairs WC cater easily to the demands of a busy household, while a separate utility room adds welcome functionality. Every detail has been designed with everyday comfort in mind, from the flow of the layout to the practical storage solutions.
Outside, the enclosed rear garden offers a private, sunny space ideal for children at play or summer gatherings. A detached garage and tarmac driveway provide parking for up to three cars, while gas-fired central heating and uPVC double glazing deliver year-round efficiency. Just minutes from Newtownards town centre, local schools and key commuter routes to Belfast, this home combines a peaceful setting with outstanding convenience.
Tucked away in a quiet cul-de-sac, this spacious detached home offers an excellent balance of style, comfort and practicality for modern family living. The open-plan kitchen, living and dining area is the heart of the home, complete with integrated appliances and a bright, social layout. A generous family room provides additional space, perfect for relaxing, entertaining or creating a second living zone to suit your needs.
Upstairs, there are four well-proportioned bedrooms, including a main suite with its own ensuite shower room, ensuring a private retreat at the end of the day. A contemporary family bathroom and a convenient downstairs WC cater easily to the demands of a busy household, while a separate utility room adds welcome functionality. Every detail has been designed with everyday comfort in mind, from the flow of the layout to the practical storage solutions.
Outside, the enclosed rear garden offers a private, sunny space ideal for children at play or summer gatherings. A detached garage and tarmac driveway provide parking for up to three cars, while gas-fired central heating and uPVC double glazing deliver year-round efficiency. Just minutes from Newtownards town centre, local schools and key commuter routes to Belfast, this home combines a peaceful setting with outstanding convenience.
Rooms
Upvc glazed door with side panels to...
ENTRANCE HALL:
Ceramic tiled flooring, understair storage.
DOWNSTAIRS W.C.:
Low flush WC, wash hand basin with chrome mixer tap and storage unit under, ceramic tiled floor, part tiled walls.
LIVING ROOM: 16' 5" X 14' 9" (5.00m X 4.50m)
At widest points. Low voltage spotlighting, large bay window with outlook to front.
KITCHEN / LIVING / DINING: 25' 11" X 22' 8" (7.90m X 6.90m)
At widest points. Ceramic tiled floor, integrated fridge freezer, Hotpoint gas hob, electric oven, integrated dishwasher, wine fridge, excellent range of high and low level units, large sink with drainer and chrome mixer tap, sliding patio door to rear, access to utility room.
UTILITY ROOM: 10' 10" X 5' 7" (3.30m X 1.70m)
Access to side, stainless steel sink with chrome mixer tap, high and low level units, plumbed for washing machine and tumble dryer, houses the gas boiler, ceramic tiled floor, low voltage spotlighting.
LANDING:
Access to partially floored roofspace via slingsby style ladder with light and power. Large linen cupboard.
BEDROOM (1): 15' 9" X 11' 6" (4.80m X 3.50m)
Outlook to front.
ENSUITE:
Low flush WC, heated towel rail, sink with chrome mixer tap, walk in shower with telephone and rain head attachments, part tiled walls, ceramic tiled floor.
BEDROOM (2): 14' 5" X 11' 2" (4.40m X 3.40m)
Outlook to rear.
BEDROOM (3): 11' 10" X 9' 2" (3.60m X 2.80m)
Wood panelled effect walls, outlook to rear, built in robes.
BEDROOM (4)/OFFICE: 12' 6" X 7' 10" (3.80m X 2.40m)
Built in robes, outlook to front.
BATHROOM:
Fully tiled shower cubicle with body and overhead attachments, wash hand basin with chrome mixer tap and storage, low flush wc, bath with chrome mixer taps, heated towel rail, ceramic tiled floor, low voltage spot lights.
REAR:
Enclosed private garden, patio area, laid in lawns, access to garage.
GARAGE:
Up and over door, eaves storage.
FRONT:
Tarmac driveway for at least 2 cars, electric charging point.
Broadband Speed Availability
Potential Speeds for 31 Manse Gate
Max Download
1800
Mbps
Max Upload
220
MbpsThe speeds indicated represent the maximum estimated fixed-line speeds as predicted by Ofcom. Please note that these are estimates, and actual service availability and speeds may differ.
Property Location

Mortgage Calculator
Directions
From Blair Mayne Road South, pass Ards Shopping Centre and take the first left onto Manse Road, then an immediate left into Manse Gate. Follow the road round and No. 31 is on the right overlooking the green.
Contact Agent

Contact Templeton Robinson (North Down)
Request More Information
Requesting Info about...
31 Manse Gate, Newtownards, BT23 4DG
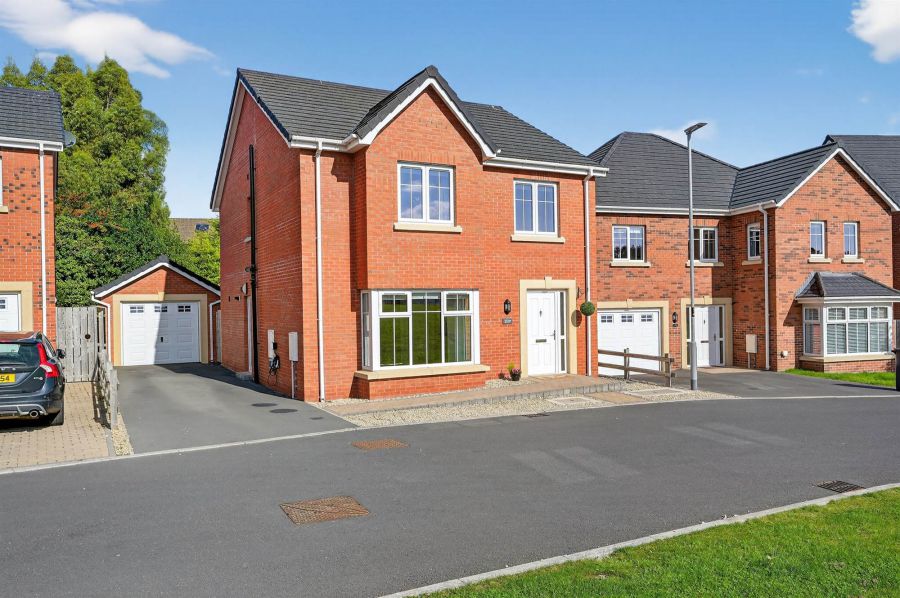
By registering your interest, you acknowledge our Privacy Policy

By registering your interest, you acknowledge our Privacy Policy

