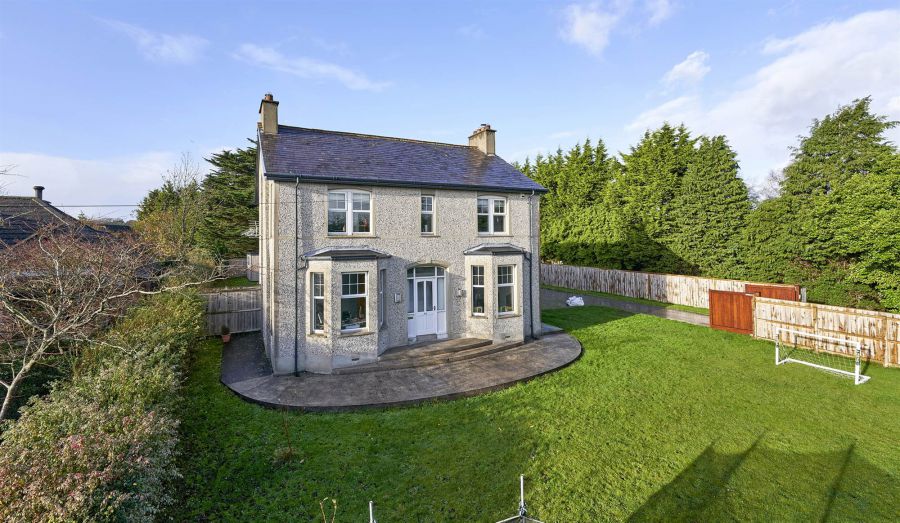Contact Agent

Contact Templeton Robinson (North Down)
4 Bed Detached House
44 Bangor Road
conlig, newtownards, BT23 7PX
offers around
£450,000
- Status For Sale
- Property Type Detached
- Bedrooms 4
- Receptions 3
- Heating Gas
-
Stamp Duty
Higher amount applies when purchasing as buy to let or as an additional property£12,500 / £35,000*
Key Features & Description
Spacious Detached Family Home on a Generous Site of Approximately 0.5 of an Acre
3 Separate Reception Rooms
Modern Fitted Kitchen Open Plan to Casual Dining
Utility Room
4 Double Bedrooms with Ensuite Shower Room off the Principal Bedroom
Modern Bathroom Suite
Downstairs Cloakroom with WC
Gas Fired Central Heating
uPVC Double Glazing
Mature Secure Private Gardens & Ample Parking
Popular & Convenient Location
Chain Free
Description
Occupying a generous secure site, this impressive detached family home has a lot to offer. Accessed via electric gates to ample secure parking and level gardens with excellent screening to the front. Internally the property offers spacious well proportioned and well maintained living with three reception rooms and a large open plan kitchen, complimented by four double bedrooms, family bathroom, ensuite shower room and downstairs cloakroom.
The location offers the best of both worlds, in a mature residential area yet just a short distance to both Newtownards and Bangor town centres. The regular public transport route to Bangor train station enables a stress-free commute into Belfast and beyond.
Newtownards is an active town with a variety of popular shops, an array of restaurants and coffee shops and the recently refurbished leisure and well being centre. The range of local senior and primary schools and close proximity to both the Ards and Ulster Hospitals further enhance this excellent location.
Occupying a generous secure site, this impressive detached family home has a lot to offer. Accessed via electric gates to ample secure parking and level gardens with excellent screening to the front. Internally the property offers spacious well proportioned and well maintained living with three reception rooms and a large open plan kitchen, complimented by four double bedrooms, family bathroom, ensuite shower room and downstairs cloakroom.
The location offers the best of both worlds, in a mature residential area yet just a short distance to both Newtownards and Bangor town centres. The regular public transport route to Bangor train station enables a stress-free commute into Belfast and beyond.
Newtownards is an active town with a variety of popular shops, an array of restaurants and coffee shops and the recently refurbished leisure and well being centre. The range of local senior and primary schools and close proximity to both the Ards and Ulster Hospitals further enhance this excellent location.
Rooms
ENCLOSED ENTRANCE PORCH:
CLOAKROOM:
Low flush wc, wash hand basin, ceramic tiled floor.
ENTRANCE HALL:
Feature tiled floor.
LOUNGE: 16' 5" X 11' 10" (5.0000m X 3.6000m)
(into bay window). Light grey oak wood flooring, wood burning stove with slate hearth.
DINING ROOM/OFFICE: 14' 5" X 11' 10" (4.4000m X 3.6000m)
(into bay window). Wood burning stove with slate hearth.
FAMILY ROOM: 11' 10" X 11' 2" (3.6000m X 3.4000m)
Wood burning stove, light grey wood flooring, uPVC double glazed doors to garden.
EXCELLENT MODERN FITTED KITCHEN WITH CASUAL DINING AREA: 17' 9" X 16' 1" (5.4000m X 4.9000m)
Excellent range of high and low level De Dietrich units, polished quartz worktops, Blanco twin sink with mixer tap, built-in twin ovens, integrated dishwasher, fridge freezer, island unit, feature induction four ring hob with suction fan below, range of low level drawers, oak laminate wood flooring, uPVC double glazed patio doors to garden.
UTILITY ROOM: 7' 7" X 5' 3" (2.3000m X 1.6000m)
Range of high and low level cupboards, single drainer stainless steel sink unit with mixer tap, plumbed for washing machine, gas fired boiler.
PRINCIPAL BEDROOM: 17' 5" X 11' 10" (5.3000m X 3.6000m)
Built-in robe.
LUXURY ENSUITE SHOWER ROOM:
Built-in double shower cubicle, low flush wc, vanity unit, heated towel rail, recessed spotlights.
MODERN BATHROOM:
Comprising tiled panelled bath with mixer tap and telephone hand shower, low flush wc, pedestal wash hand basin, fully tiled double shower cubicle, heated towel rail.
BEDROOM (2): 13' 1" X 12' 2" (4.0000m X 3.7000m)
BEDROOM (3): 12' 2" X 12' 2" (3.7000m X 3.7000m)
BEDROOM (4): 12' 10" X 10' 6" (3.9000m X 3.2000m)
Electric gates to private driveway with ample parking. Enclosed private rear garden. Private front garden.
DETACHED GARAGE/STORE:
GARDEN HOUSE/GYM/HOME OFFICE:
Reinforced laminate wood effect flooring.
Broadband Speed Availability
Potential Speeds for 44 Bangor Road
Max Download
1800
Mbps
Max Upload
220
MbpsThe speeds indicated represent the maximum estimated fixed-line speeds as predicted by Ofcom. Please note that these are estimates, and actual service availability and speeds may differ.
Property Location

Mortgage Calculator
Directions
Off Bangor/ Newtownards Carriageway
Contact Agent

Contact Templeton Robinson (North Down)
Request More Information
Requesting Info about...
44 Bangor Road, conlig, newtownards, BT23 7PX

By registering your interest, you acknowledge our Privacy Policy

By registering your interest, you acknowledge our Privacy Policy






























