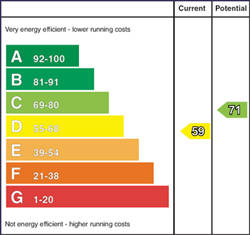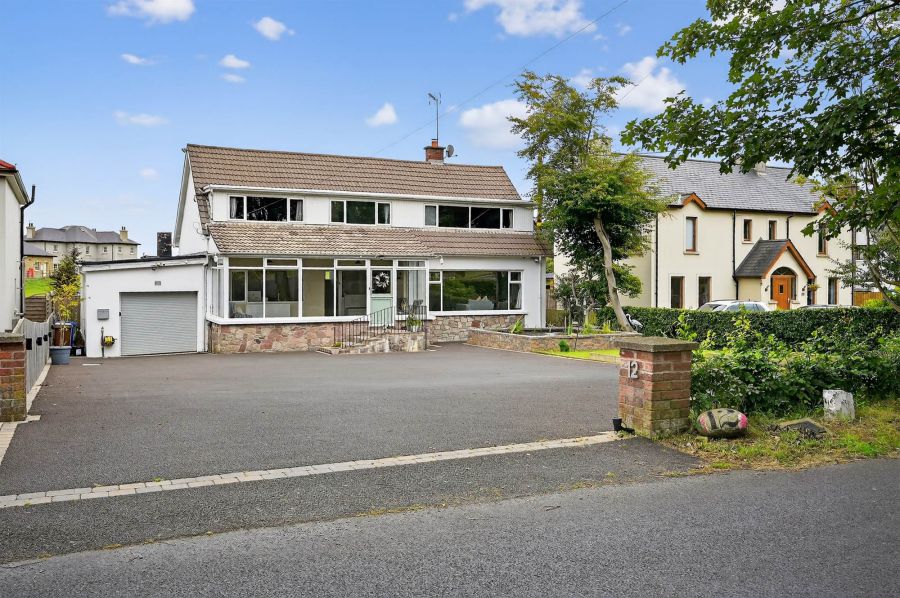Contact Agent

Contact Templeton Robinson (Ballyhackamore)
4 Bed Detached House
"Benderloch", 12 Ballyrogan Road
Newtownards, BT23 4ST
offers over
£495,000

Key Features & Description
Charming, deceptively spacious detached family home
Beautifully presented modern finish throughout circa 3,000 sq ft
Bright and airy sunroom entrance
Lounge with feature fireplace/separate study
Generous living room with wood burning stove and patio door to rear
Open to raised casual dining area
Kitchen with range of appliances and breakfast area
Principal bedroom with built in robes and luxury ensuite
Three additional double bedrooms
Family bathroom/Additional ground floor WC
Attached garage with built in storage and utility area
Mature front gardens with driveway parking for multiple cars
Private and enclosed rear garden in lawn with views over countryside
A short drive from shops, restaurants, schools, the Ulster Hospital and glider stop
Description
Step inside this beautifully presented extended detached home and discover far more than first meets the eye! Boasting a deceptively spacious interior, this stylish residence has been thoughtfully renovated and extended to create a perfect balance of modern comfort and countryside charm.
Tucked away in a semi rural setting, this home offers tranquility without sacrificing convenience, with an array of local amenities only a five minute drive away. These include shops, restaurants, schools, a Glider stop and the Ulster Hospital.
This is the perfect home for families, professionals or those looking for an escape from urban life.
Step inside this beautifully presented extended detached home and discover far more than first meets the eye! Boasting a deceptively spacious interior, this stylish residence has been thoughtfully renovated and extended to create a perfect balance of modern comfort and countryside charm.
Tucked away in a semi rural setting, this home offers tranquility without sacrificing convenience, with an array of local amenities only a five minute drive away. These include shops, restaurants, schools, a Glider stop and the Ulster Hospital.
This is the perfect home for families, professionals or those looking for an escape from urban life.
Rooms
Glazed uPVC stable door to:
ENTRANCE SUNROOM: 23' 4" X 11' 1" (7.11m X 3.38m)
Laminate wooden floor.
ENTRANCE HALL:
Laminate wooden floor, cornice ceiling, under stairs cupboard.
DOWNSTAIRS W.C.:
White suite comprising wash hand basin, low flush wc.
LOUNGE: 19' 11" X 11' 4" (6.07m X 3.45m)
Feature fireplace with tiled hearth and surround, cornice ceiling.
STUDY: 12' 7" X 12' 0" (3.84m X 3.66m)
Laminate wood effect floor, cornice ceiling.
KITCHEN: 16' 8" X 9' 8" (5.08m X 2.95m)
Modern fitted kitchen with range of high and low level units, quartz work surfaces, five ring gas hob, integrated microwave, integrated double oven, plumbed for American style fridge/freezer. Stainless steel double sink unit, plumbed for dishwasher, parquet style laminate wood effect floor, low voltage spotlights. Access to garage.
BREAKFAST AREA: 11' 3" X 9' 1" (3.43m X 2.77m)
DINING AREA: 12' 5" X 11' 0" (3.78m X 3.35m)
Low voltage spotlights, steps down to:
FAMILY ROOM: 19' 1" X 17' 11" (5.82m X 5.46m)
Wood burning stove, laminate wood effect floor, low voltage spotlights. Patio door to rear gardens.
LANDING:
Access to floored roofspace. Low voltage spotlights, shelved hotpress.
PRINCIPAL BEDROOM: 31' 7" X 12' 5" (9.63m X 3.78m)
Range of built-in robes.
ENSUITE SHOWER ROOM:
Modern white suite comprising free standing bath, walk-in shower cubicle with rain head and telephone hand shower. Twin vanity sink unit, low flush wc, fully tiled walls, tiled floor, storage cabinet, low voltage spotlights.
BEDROOM (2): 19' 5" X 10' 10" (5.92m X 3.30m)
Built-in robes.
BEDROOM (3): 17' 8" X 12' 8" (5.38m X 3.86m)
Built-in robes.
BEDROOM (4): 10' 11" X 10' 11" (3.33m X 3.33m)
BATHROOM:
White suite comprising panelled bath with mixer tap and telephone hand shower, vanity sink unit, low flush wc, fully tiled walls, tiled floor.
FRONT:
Extensive driveway parking, garden in lawn, mature trees and beds. Raised fish pond, tap, lighting.
GARAGE: 28' 8" X 11' 10" (8.74m X 3.61m)
Electric roller door. Extensive built-in storage. Utility area with range of low level units, plumbed for washing machine. Rear alley with access to garden and oil fired boiler.
REAR:
Private and enclosed garden in lawn with Tobermore patio seating area and encloded concrete area, uPVC oil tank.
Broadband Speed Availability
Potential Speeds for 12 Ballyrogan Road
Max Download
1800
Mbps
Max Upload
220
MbpsThe speeds indicated represent the maximum estimated fixed-line speeds as predicted by Ofcom. Please note that these are estimates, and actual service availability and speeds may differ.
Property Location

Mortgage Calculator
Directions
Heading out of Dundonald on the Upper Newtownards Road, turn left onto Belfast Road and first right onto the Ballyrogan Road. No 12 is located on the left after a short distance.
Contact Agent

Contact Templeton Robinson (Ballyhackamore)
Request More Information
Requesting Info about...
"Benderloch", 12 Ballyrogan Road, Newtownards, BT23 4ST

By registering your interest, you acknowledge our Privacy Policy

By registering your interest, you acknowledge our Privacy Policy

















































