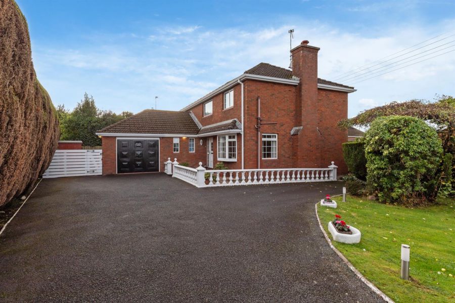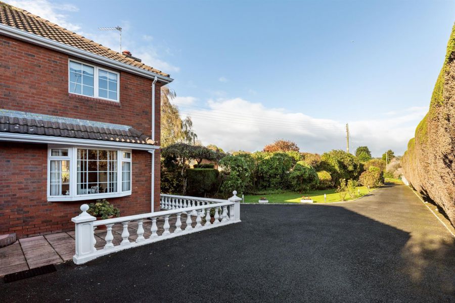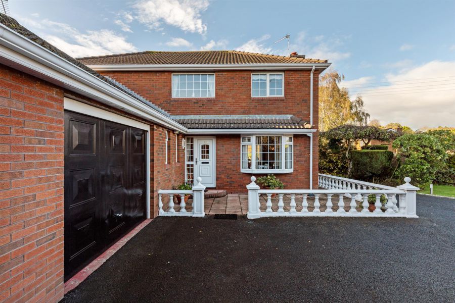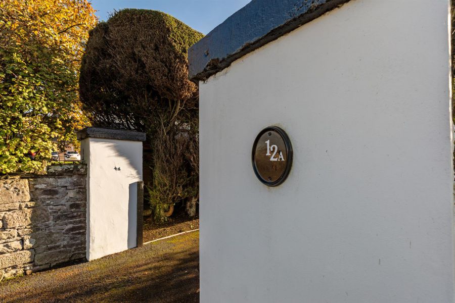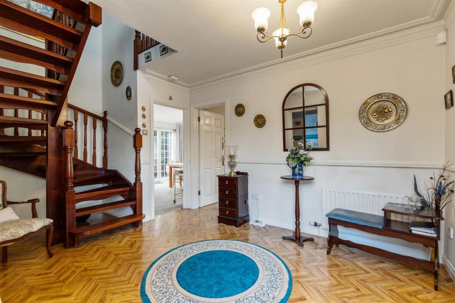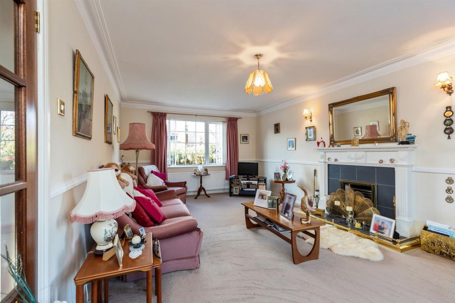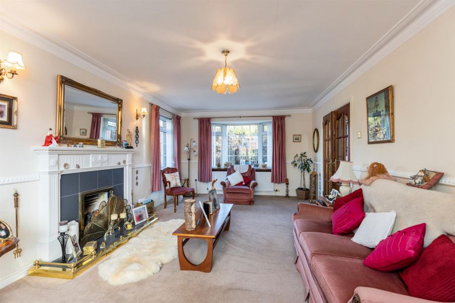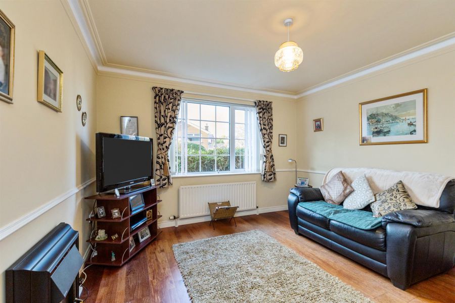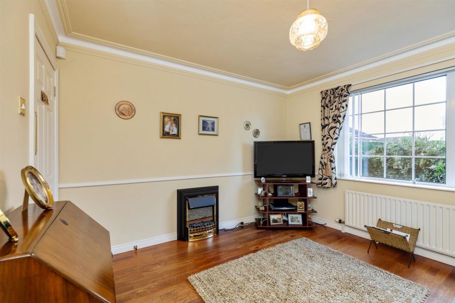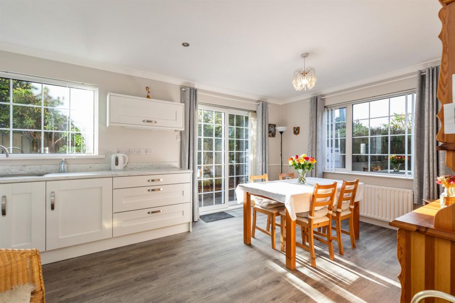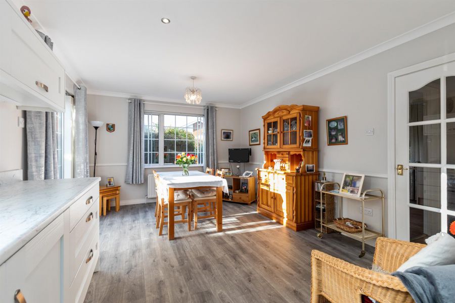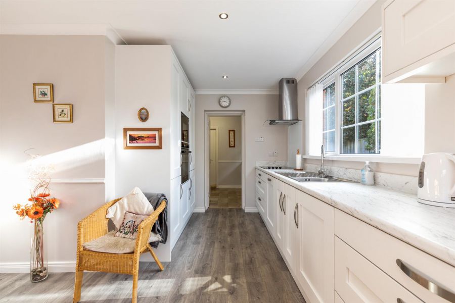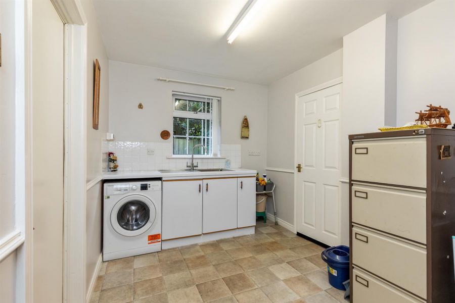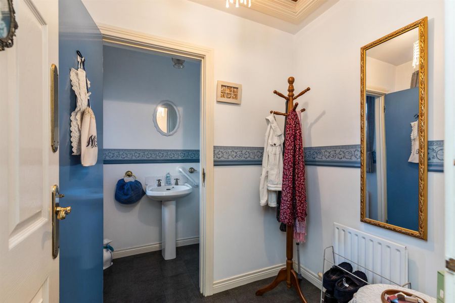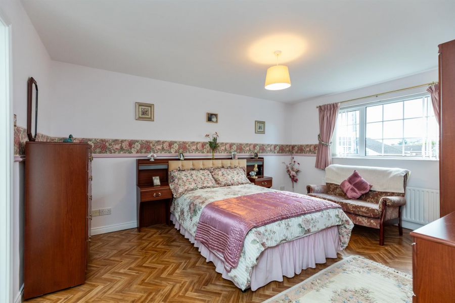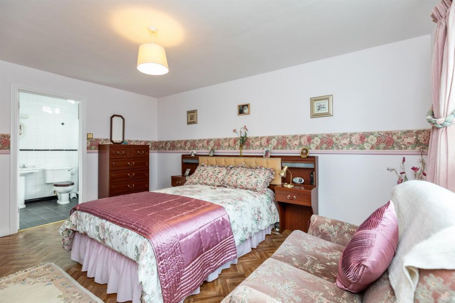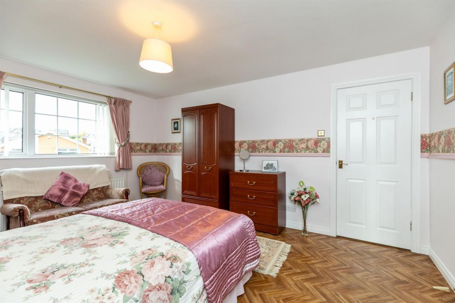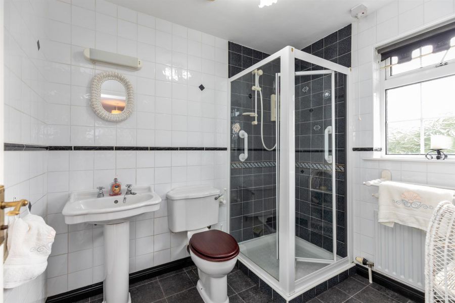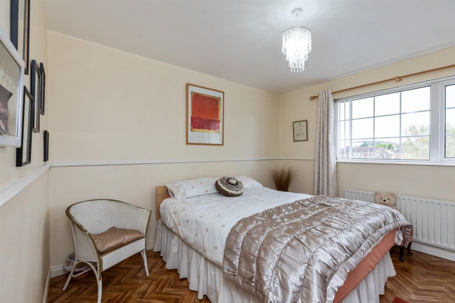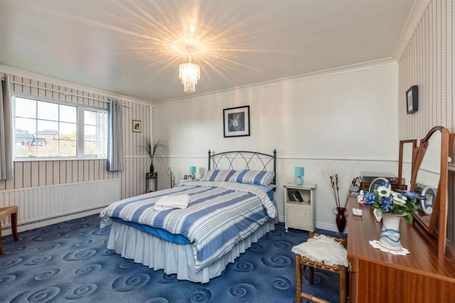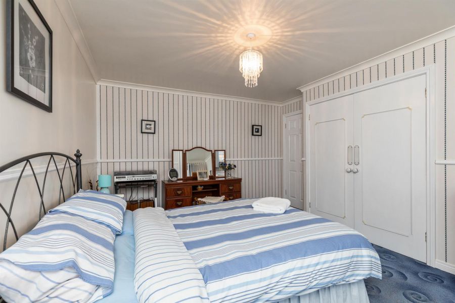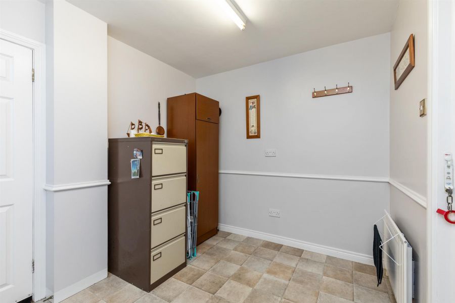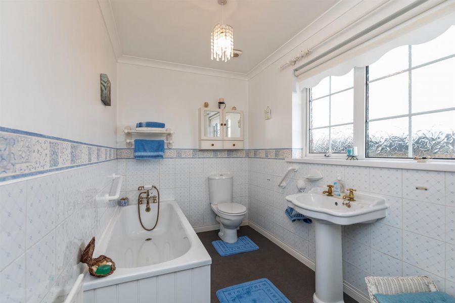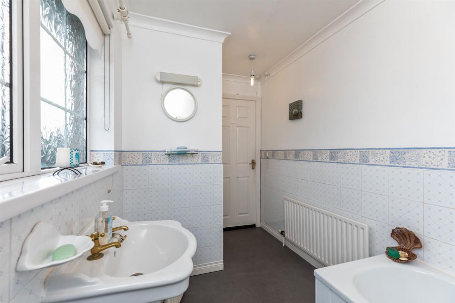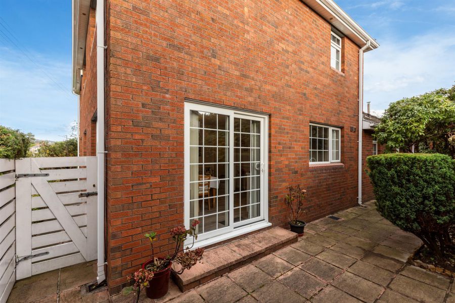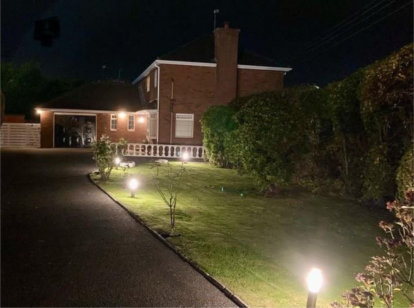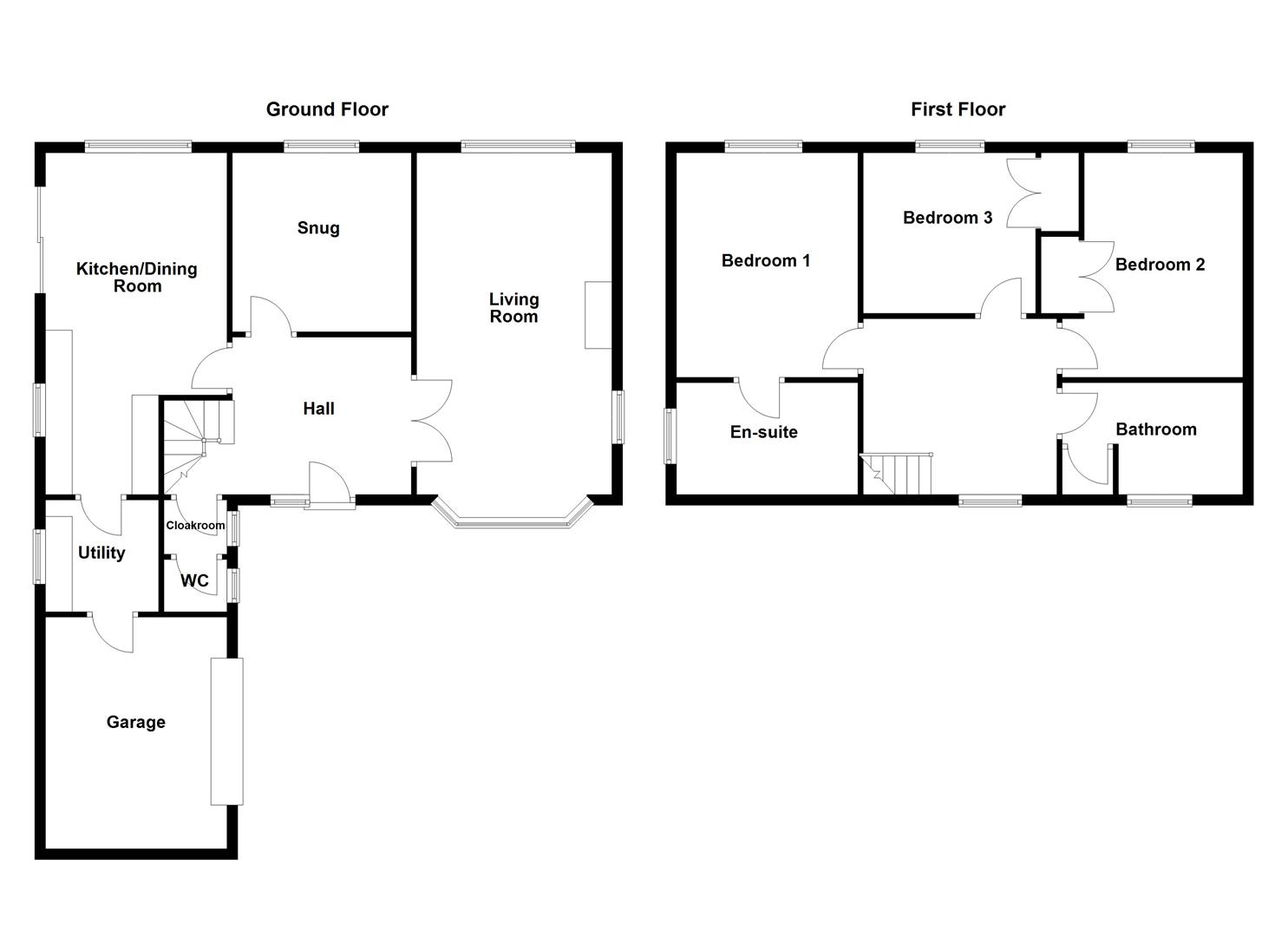Contact Agent

Contact Ulster Property Sales (UPS) Newtownards
3 Bed Detached House
12A Manse Road
Newtownards, BT23 4TP
offers around
£339,950
- Status For Sale
- Property Type Detached
- Bedrooms 3
- Receptions 2
-
Stamp Duty
Higher amount applies when purchasing as buy to let or as an additional property£6,998 / £23,995*
Key Features & Description
Attractive, Detached Home in a Highly Sought-After Area of Newtownards
Modern Fitted Kitchen with Access to Separate Utility Space
Three Double Bedrooms, Principle with Ensuite Shower Room
Bright and Spacious Living Room with Gas Fire and Separate Snug
Family Bathroom and Ground Floor WC/Cloakroom
Oil Fired Central Heating and PVC Double Glazed Windows
Private, Mature Site with Attached Garage and Driveway with Ample Parking
Excellent Location Close To Ards Shopping Centre and Newtownards Town Centre
No Onward Chain
Description
Set on a private and mature site in one of Newtownards´ most desirable residential areas, this attractive detached three-bedroom home offers spacious and adaptable accommodation and is within easy reach of local schools, shops and transport links, providing a peaceful yet convenient setting for family living.
Inside, the home is well laid out, with a welcoming entrance hall leading to two generous reception rooms, a bright living room with open fireplace and a cosy snug ideal for relaxation or home working. The kitchen and dining area were refurbished in 2022, offering a fresh, contemporary space that opens onto the rear of the property. A cloakroom, WC and utility room, with direct access to the attached garage, complete the ground floor.
Upstairs, there are three comfortable double bedrooms, including a principal bedroom with en-suite shower room, while the family bathroom serves the remaining rooms. The property has great potential to modernise, allowing the next owner to create a home to their own taste and style.
Externally, to the front there is a beautiful, expansive garden with an array of mature trees, shrubs and flower beds, which, along with a paved patio area to the rear, provide the perfect space for al fresco dining and entertaining. The long driveway provides ample parking and turning space.
Available with no onward chain, 12A Manse Road represents an excellent opportunity to acquire a well-located detached home with scope to update and add value in a sought-after part of Newtownards.
Set on a private and mature site in one of Newtownards´ most desirable residential areas, this attractive detached three-bedroom home offers spacious and adaptable accommodation and is within easy reach of local schools, shops and transport links, providing a peaceful yet convenient setting for family living.
Inside, the home is well laid out, with a welcoming entrance hall leading to two generous reception rooms, a bright living room with open fireplace and a cosy snug ideal for relaxation or home working. The kitchen and dining area were refurbished in 2022, offering a fresh, contemporary space that opens onto the rear of the property. A cloakroom, WC and utility room, with direct access to the attached garage, complete the ground floor.
Upstairs, there are three comfortable double bedrooms, including a principal bedroom with en-suite shower room, while the family bathroom serves the remaining rooms. The property has great potential to modernise, allowing the next owner to create a home to their own taste and style.
Externally, to the front there is a beautiful, expansive garden with an array of mature trees, shrubs and flower beds, which, along with a paved patio area to the rear, provide the perfect space for al fresco dining and entertaining. The long driveway provides ample parking and turning space.
Available with no onward chain, 12A Manse Road represents an excellent opportunity to acquire a well-located detached home with scope to update and add value in a sought-after part of Newtownards.
Rooms
Accommodation Comprises:
Entrance Hall
Herringbone effect laminate floor. Corniced ceiling and dado rail.
Living Room 21'07 X 12'08 (6.58m X 3.86m)
Corniced ceiling and dado rail. Triple aspect windows. Open gas fire with tiled hearth, surround and wooden mantle.
Snug 11'08 X 11'05 (3.56m X 3.48m)
Wooden floor. Corniced ceiling and dado rail.
Cloakroom
Laminate floor, leads to W.C.
WC
White suite comprising wc and wash hand basin, laminate floor.
Kitchen / Dining Area 21'07 X 11'08(widestpoints) (6.58m X 3.56m(widestpoints))
Modern range of high and low level units, laminate worksurface and upstands, built in stainless steel sink with mixer tap and drainer, 4 ring electric hob with stainless steel extractor fan, integrated fridge freezer, mid level Normende oven and microwave, laminate floor, recessed spotlighting and double doors to back garden.
Utility Room
Low level units, stainless steel sink with mixer tap and drainer, plumbed for washing machine, space for tumble dryer, laminate floor, door to garage.
First Floor
Landing
Laminate floor, access to roofspace.
Master Bedroom 15'06 X 11'08 (4.72m X 3.56m)
Double room, herringbone effect laminate floor. Dado rail.
Ensuite Shower Room
White suite comprising, wc, pedestal wash hand basin, shower enclosure with electric shower, fully tiled walls, laminate floor and extractor fan.
Bedroom 2 15'02 X 10'09 (4.62m X 3.28m)
Double room, dado rail, built in storage.
Bedroom 3 11'11 X 10'07 (3.63m X 3.23m)
Double room, herringbone style laminate flooring, dado rail, built in storage.
Bathroom
White suite comprising low flush wc, pedestal wash hand basin, panelled bath with over head shower, hot press storage, partly tiled walls and laminate floor.
Garage 11'09 X 19'06 (3.58m X 5.94m)
Roller door, power and light, door to rear garden.
Outside
Front: private tarmac driveway with space for multiple vehicles, gate, area in lawn with mature trees and shrubs.
Back: Paved area, mature plants and hedging.
Back: Paved area, mature plants and hedging.
Broadband Speed Availability
Potential Speeds for 12A Manse Road
Max Download
1800
Mbps
Max Upload
220
MbpsThe speeds indicated represent the maximum estimated fixed-line speeds as predicted by Ofcom. Please note that these are estimates, and actual service availability and speeds may differ.
Property Location

Mortgage Calculator
Contact Agent

Contact Ulster Property Sales (UPS) Newtownards
Request More Information
Requesting Info about...
12A Manse Road, Newtownards, BT23 4TP
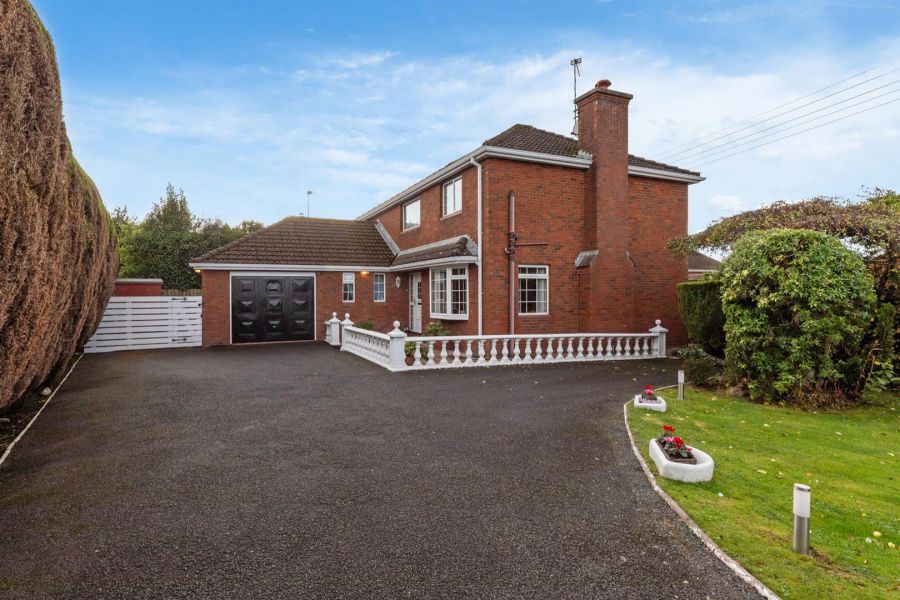
By registering your interest, you acknowledge our Privacy Policy

By registering your interest, you acknowledge our Privacy Policy

