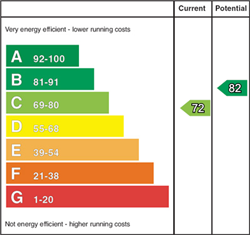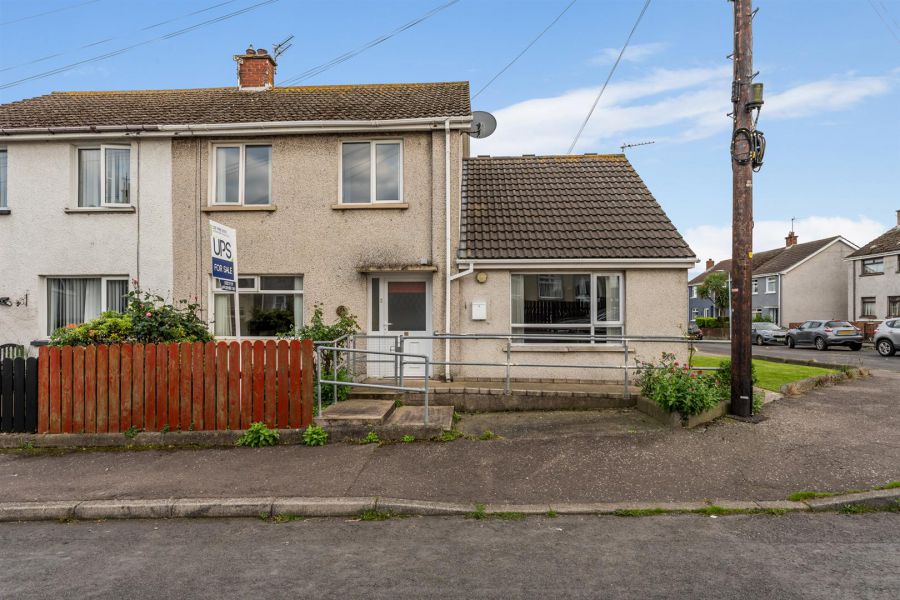Contact Agent

Contact Ulster Property Sales (UPS) Donaghadee
4 Bed Semi-Detached House
8 Park Crescent
Millisle, Millisle Newtownards, BT22 2EL
offers around
£139,950

Key Features & Description
Semi Detached Property, Easily Accessible To Local Amenities, Schools, Main Arterial Routes And The Seafront
Spacious Living Room, With Electric Fireplace And Built In Storage
Open Plan Kitchen/Dining Space, With Space For Appliances
Four Bedrooms, One Downstairs Bedroom With Ensuite Wet Room
Gas Fired Central Heating And uPVC Double Glazed Windows
Off Street Parking, Enclosed Rear Garden With Outbuildings, And Ramp Access To The Front
Property Attracts A Wide Range Of Potential Clients From Investors, To First Time Buyers To Downsizers Alike
Early Viewing Recommended
Description
Located in the heart of Millisle, this property boasts a spacious living room, alongside an open plan kitchen and dining area with great potential, for any buyer to put their own stamp on the property.
With four well-proportioned bedrooms, including three doubles, this home caters to a variety of living arrangements. Notably, one of the bedrooms is conveniently located on the ground floor and features an ensuite wet room, making it an excellent choice for those seeking single-level living or accommodating guests.
The property is equipped with gas fired central heating and double glazed windows. Externally, the fully enclosed rear garden provides a private outdoor space. Additionally, the outhouse offers extra storage or potential for a workshop, while off-street parking for two vehicles adds to the practicality of this delightful home.
Situated close to local amenities, schools, and main arterial routes, as well as the picturesque seafront, this property is ideally positioned for both relaxation and accessibility. Its versatile layout and prime location make it an attractive option for a wide range of potential buyers, from first-time homeowners to investors and those looking to downsize.
Early viewing recommended.
Located in the heart of Millisle, this property boasts a spacious living room, alongside an open plan kitchen and dining area with great potential, for any buyer to put their own stamp on the property.
With four well-proportioned bedrooms, including three doubles, this home caters to a variety of living arrangements. Notably, one of the bedrooms is conveniently located on the ground floor and features an ensuite wet room, making it an excellent choice for those seeking single-level living or accommodating guests.
The property is equipped with gas fired central heating and double glazed windows. Externally, the fully enclosed rear garden provides a private outdoor space. Additionally, the outhouse offers extra storage or potential for a workshop, while off-street parking for two vehicles adds to the practicality of this delightful home.
Situated close to local amenities, schools, and main arterial routes, as well as the picturesque seafront, this property is ideally positioned for both relaxation and accessibility. Its versatile layout and prime location make it an attractive option for a wide range of potential buyers, from first-time homeowners to investors and those looking to downsize.
Early viewing recommended.
Rooms
Accommodation Comprises
Hall
Living Room 14'3" X 11'5" (4.35m X 3.49m)
Electric fireplace, built in storage under the stairs.
Kitchen/Dining Room 16'10" X 8'8" (5.15m X 2.66m)
Range of high and low level units, laminate work surfaces, single stainless steel sink with mixer tap and drainer, integrated oven, four ring gas hob, integrated extractor fan, plumbed for dishwasher, space for fridge/freezer, partially tiled walls, larder cupboard, wood laminate flooring, space for dining, back door to enclosed rear garden.
Bedroom 4 (Downstairs) 15'5" X 12'8" (4.71m X 3.88m)
Double bedroom.
Wet Room
White suite comprising, walk in wall mounted shower, wall mounted wash hand basin with mixer tap and tiled splashback, low flush w/c, partially tiled walls, recessed spotlights, extractor fan.
First Floor
Landing
Loft access.
Bedroom 1 14'5" X 8'8" (4.40m X 2.65m)
Double bedroom, built in storage, enclosed gas fired boiler.
Bedroom 2 8'8" X 10'4" (2.65m X 3.17m)
Bedroom 3 9'7" X 7'11" (2.94m X 2.43m)
Bathroom
White suite comprising, panelled bath with mixer tap with mixer tap, wall mounted overhead shower, low flush w/c, pedestal wash hand basin with mixer tap and panelled walls.
Outside
Front - Area in mature shrubs and hedging, ramp for disability access, area in stones, raised beds in shrubs.
Side - Paved walkway, area in lawn, off street parking with space for two vehicles.
Rear - Fully enclosed, area in patio, area in stones, raised beds with shrubs, outside tap and light, side gate for bin access.
Side - Paved walkway, area in lawn, off street parking with space for two vehicles.
Rear - Fully enclosed, area in patio, area in stones, raised beds with shrubs, outside tap and light, side gate for bin access.
Outhouse
Power, light, sockets, plumbed for washing machine and tumble dryer, workshop area, space for storage.
As part of our legal obligations under The Money Laundering, Terrorist Financing and Transfer of Funds (Information on the Payer) Regulations 2017, we are required to verify the identity of both the vendor and purchaser in every property transaction.
To meet these requirements, all estate agents must carry out Customer Due Diligence checks on every party involved in the sale or purchase of a property in the UK.
We outsource these checks to a trusted third-party provider. A charge of £20 + VAT per person will apply to cover this service.
You can find more information about the legislation at www.legislation.gov.uk
To meet these requirements, all estate agents must carry out Customer Due Diligence checks on every party involved in the sale or purchase of a property in the UK.
We outsource these checks to a trusted third-party provider. A charge of £20 + VAT per person will apply to cover this service.
You can find more information about the legislation at www.legislation.gov.uk
Broadband Speed Availability
Potential Speeds for 8 Park Crescent
Max Download
10000
Mbps
Max Upload
10000
MbpsThe speeds indicated represent the maximum estimated fixed-line speeds as predicted by Ofcom. Please note that these are estimates, and actual service availability and speeds may differ.
Property Location

Mortgage Calculator
Contact Agent

Contact Ulster Property Sales (UPS) Donaghadee
Request More Information
Requesting Info about...
8 Park Crescent, Millisle, Millisle Newtownards, BT22 2EL

By registering your interest, you acknowledge our Privacy Policy

By registering your interest, you acknowledge our Privacy Policy























