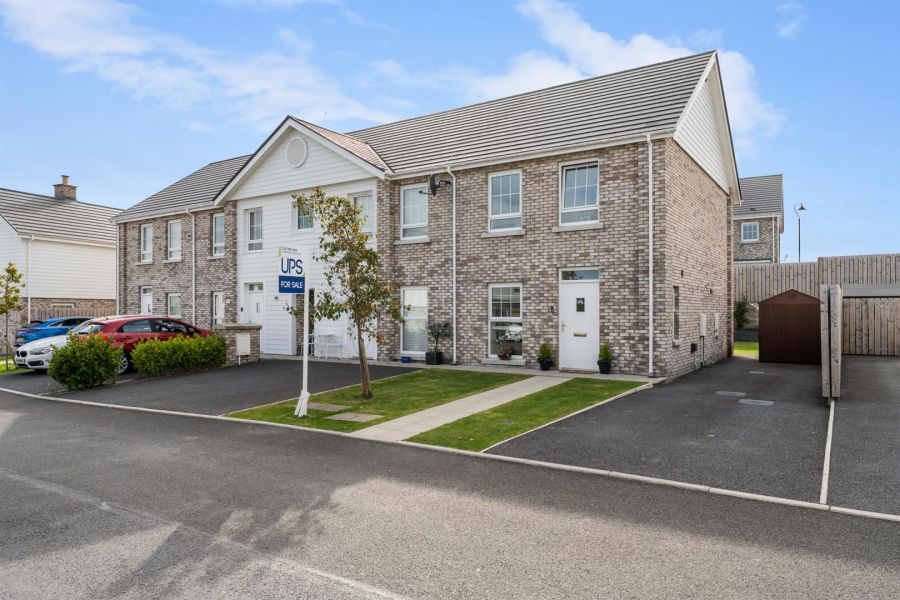Contact Agent

Contact Ulster Property Sales (UPS) Newtownards
3 Bed Townhouse
24 Third Street Rivenwood
Newtownards, BT23 8AH
offers around
£205,000

Key Features & Description
Beautiful End-Townhouse Within The Popular Rivenwood Development
Open Plan Living Area With Attractive Wood-Burning Stove
Modern Kitchen With Range Of Integrated Appliances
Three Bedrooms, One Currently Used As A Large Walk In Wardrobe
Downstairs Guest W.C And Under Staircase Storage
Gas Fired Central Heating and PVC Double Glazed Windows
Large Tarmac Driveway For Multiple Vehicles And Low Maintenance Rear Garden
Seven Years Remaining on the NHBC Warranty
Description
Built by the award-winning Fraser Houses, this impressive end townhouse sits on a quiet residential street in the sought-after Rivenwood development. Designed and finished with exceptional attention to detail, the home is beautifully presented, offering buyers the chance of a seamless move with little to do.
The entrance hall opens to a charming ground floor WC and a spacious open-plan kitchen, living, and dining area, centred around a stylish wood-burning stove. The kitchen features an excellent range of high and low-level units, integrated appliances, and attractive glazed display cabinetry, creating both practicality and visual appeal.
Upstairs, the property offers three well-proportioned bedrooms and a modern family bathroom, providing comfortable accommodation for a variety of needs.
Externally, a tarmac driveway provides off-street parking, while the landscaped rear garden boasts a paved patio, perfect for entertaining or relaxing during the warmer months.
Adding to its appeal, this home comes with the benefit of seven years remaining on the NHBC Warranty. Meticulously maintained and thoughtfully finished, it represents a rare opportunity in one of the area´s most popular developments. Early viewing is highly recommended to fully appreciate all this exceptional property has to offer.
Built by the award-winning Fraser Houses, this impressive end townhouse sits on a quiet residential street in the sought-after Rivenwood development. Designed and finished with exceptional attention to detail, the home is beautifully presented, offering buyers the chance of a seamless move with little to do.
The entrance hall opens to a charming ground floor WC and a spacious open-plan kitchen, living, and dining area, centred around a stylish wood-burning stove. The kitchen features an excellent range of high and low-level units, integrated appliances, and attractive glazed display cabinetry, creating both practicality and visual appeal.
Upstairs, the property offers three well-proportioned bedrooms and a modern family bathroom, providing comfortable accommodation for a variety of needs.
Externally, a tarmac driveway provides off-street parking, while the landscaped rear garden boasts a paved patio, perfect for entertaining or relaxing during the warmer months.
Adding to its appeal, this home comes with the benefit of seven years remaining on the NHBC Warranty. Meticulously maintained and thoughtfully finished, it represents a rare opportunity in one of the area´s most popular developments. Early viewing is highly recommended to fully appreciate all this exceptional property has to offer.
Rooms
Accommodation Comprises:
Entrance Hall
Wood laminate flooring.
Guest W.C
White suite comprising low flush w/c, wall mounted sink, tiled splashback, extractor fan, part wood panelled walls and ceramic tiled floor.
Kitchen
Modern range of high and low level units with wood laminate worktops, inset ceramic sink unit with with mixer tap and built in drainer, integrated appliances to include; dishwasher, fridge freezer, four ring gas hob, mid-level oven, stainless steel extractor hood and microwave, feature glazed units, wood laminate flooring, recessed spotlights and larder cupboard.
Open to-
Open to-
Lounge/Dining Room
Wood laminate flooring, wood-burning stove with tiled hearth and wooden mantle and space for dining area. Understairs storage, plumbed for washing machine. Access to rear garden.
First Floor
Landing
Access to fully floored roof space via slingsby type ladder.
Bedroom 1
Double bedroom and recessed spotlights.
Bedroom 2
Double room.
Bedroom 3
Built in robes.
Bathroom
Modern white suite comprising panelled bath with overhead rainfall shower and glass shower screen, vanity unit with tiled splashback, storage and mixer tap, low flush w/c, recessed spotlights, extractor fan and tiled floor.
Outside
Front & Side - Area in lawn, paved walkway and tarmac driveway for multiple vehicles.
Rear - Fully enclosed rear garden with patio area, area in lawn, space for shed, outside tap and light.
Rear - Fully enclosed rear garden with patio area, area in lawn, space for shed, outside tap and light.
As part of our legal obligations under The Money Laundering, Terrorist Financing and Transfer of Funds (Information on the Payer) Regulations 2017, we are required to verify the identity of both the vendor and purchaser in every property transaction.
To meet these requirements, all estate agents must carry out Customer Due Diligence checks on every party involved in the sale or purchase of a property in the UK.
We outsource these checks to a trusted third-party provider. A charge of £20 + VAT per person will apply to cover this service.
You can find more information about the legislation at www.legislation.gov.uk
To meet these requirements, all estate agents must carry out Customer Due Diligence checks on every party involved in the sale or purchase of a property in the UK.
We outsource these checks to a trusted third-party provider. A charge of £20 + VAT per person will apply to cover this service.
You can find more information about the legislation at www.legislation.gov.uk
Property Location

Mortgage Calculator
Contact Agent

Contact Ulster Property Sales (UPS) Newtownards
Request More Information
Requesting Info about...
24 Third Street Rivenwood, Newtownards, BT23 8AH

By registering your interest, you acknowledge our Privacy Policy

By registering your interest, you acknowledge our Privacy Policy

























