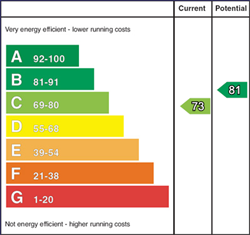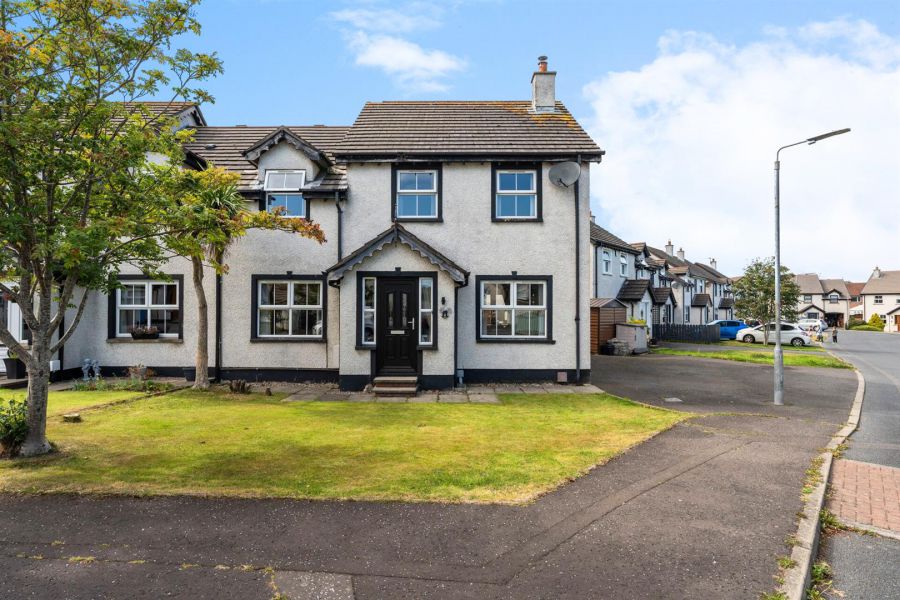Contact Agent

Contact Ulster Property Sales (UPS) Newtownards
4 Bed Semi-Detached House
2 Cairndore Vale
Newtownards, BT23 8PF
offers around
£229,950

Key Features & Description
Spacious Four Bedroom, Two Reception Semi-Detached Property
Living Room With Multi Fuel Burning Stove And Separate Snug Area
Modern Kitchen And Dining Room With Separate Utility Room
Four Well Proportioned Bedrooms, Master With Ensuite Shower Room
Family Shower Room With White Suite, Fully Tiled Walls And Tiled Flooring
Gas Fired Central Heating System And uPVC Double Glazed Windows
Tarmac Driveway To The Front And Enclosed Garden To Rear
Well Maintained Property Throughout And Finished To A High Standard
Description
We are delighted to present this well-maintained and beautifully presented four-bedroom family home, located in the popular Cairndore Vale, just off the Donaghadee Road in Newtownards. This peaceful residential area is highly regarded for its family-friendly atmosphere and convenient proximity to local amenities, and Newtownards town centre.
The ground floor offers a generous modern living space, including two spacious reception rooms, one with multi fuel stove, a spacious kitchen and dining area, and a utility room for added convenience. Upstairs, you'll find four well-sized bedrooms, including a master with en-suite shower room, as well as a family shower room featuring a modern white suite.
Outside, the property benefits from a garden in lawn to the front, with tarmac driveway for multiple vehicles. The rear garden offers a fully enclosed, private garden, with decked seating area, gas fired central heating and uPVC double glazed windows.
View now to avoid disappointment.
We are delighted to present this well-maintained and beautifully presented four-bedroom family home, located in the popular Cairndore Vale, just off the Donaghadee Road in Newtownards. This peaceful residential area is highly regarded for its family-friendly atmosphere and convenient proximity to local amenities, and Newtownards town centre.
The ground floor offers a generous modern living space, including two spacious reception rooms, one with multi fuel stove, a spacious kitchen and dining area, and a utility room for added convenience. Upstairs, you'll find four well-sized bedrooms, including a master with en-suite shower room, as well as a family shower room featuring a modern white suite.
Outside, the property benefits from a garden in lawn to the front, with tarmac driveway for multiple vehicles. The rear garden offers a fully enclosed, private garden, with decked seating area, gas fired central heating and uPVC double glazed windows.
View now to avoid disappointment.
Rooms
Accommodation Comprises:
Porch
Tiled floor.
Living Room 13'3" X 16'8" (4.05m X 5.10m)
Multi fuel burning stove with wooden mantle and tiled hearth.
Dining Area 7'9" X 9'10" (2.38m X 3.02m)
Patio doors to enclosed rear garden.
Kitchen 19'1" X 11'8" (5.84m X 3.58m)
Range of high and low level units with Duropal marble effect work surfaces, built in drainer composite sink unit with mixer tap, integrated appliances to include; oven, four ring electric hob, extractor fan, space for fridge/freezer, wood laminate flooring, breakfast bar with seating and storage, access to enclosed rear garden.
Utlity Room 9'4" X 4'5" (2.86m X 1.36m)
Range of high level units, Duropal marble effect worktops, plumbed for washing machine and space for tumble dryer.
Snug 9'3" X 13'2" (2.84m X 4.02m)
First Floor
Landing
Built in storage.
Bedroom 1 9'11" X 11'6" (3.03m X 3.52m)
Double room with built in robes.
Ensuite
Modern white suite comprising walk in shower with overhead rainfall shower and glass shower screen, low flush wc, vanity unit with storage and mixer tap, recessed spotlights, tiled walls and floor and extractor fan.
Bedroom 2 9'4" X 13'5" (2.85m X 4.11m)
Double room with built in robes.
Bedroom 3 9'3" X 11'3" (2.82m X 3.45m)
Double room.
Bedroom 4 8'0" X 7'9" (2.44m X 2.38m)
Shower Room
Modern white suite comprising walk-in shower with overhead rainfall shower and glass shower screen, low flush wc, vanity unit with storage and mixer tap, Velux window, recessed spotlights, tiled walls and floor and extractor fan.
Outside
Front & Side; Large tarmac driveway for multiple vehicles, area in lawn, paved pathway.
Rear; Enclosed rear garden, paved pathway, patio entertainment area, raised decked entertainment area, pergola, space for hot tub, shed, outside tap and light,
Rear; Enclosed rear garden, paved pathway, patio entertainment area, raised decked entertainment area, pergola, space for hot tub, shed, outside tap and light,
As part of our legal obligations under The Money Laundering, Terrorist Financing and Transfer of Funds (Information on the Payer) Regulations 2017, we are required to verify the identity of both the vendor and purchaser in every property transaction.
To meet these requirements, all estate agents must carry out Customer Due Diligence checks on every party involved in the sale or purchase of a property in the UK.
We outsource these checks to a trusted third-party provider. A charge of £20 + VAT per person will apply to cover this service.
You can find more information about the legislation at www.legislation.gov.uk
To meet these requirements, all estate agents must carry out Customer Due Diligence checks on every party involved in the sale or purchase of a property in the UK.
We outsource these checks to a trusted third-party provider. A charge of £20 + VAT per person will apply to cover this service.
You can find more information about the legislation at www.legislation.gov.uk
Broadband Speed Availability
Potential Speeds for 2 Cairndore Vale
Max Download
1800
Mbps
Max Upload
220
MbpsThe speeds indicated represent the maximum estimated fixed-line speeds as predicted by Ofcom. Please note that these are estimates, and actual service availability and speeds may differ.
Property Location

Mortgage Calculator
Contact Agent

Contact Ulster Property Sales (UPS) Newtownards
Request More Information
Requesting Info about...
2 Cairndore Vale, Newtownards, BT23 8PF

By registering your interest, you acknowledge our Privacy Policy

By registering your interest, you acknowledge our Privacy Policy





































