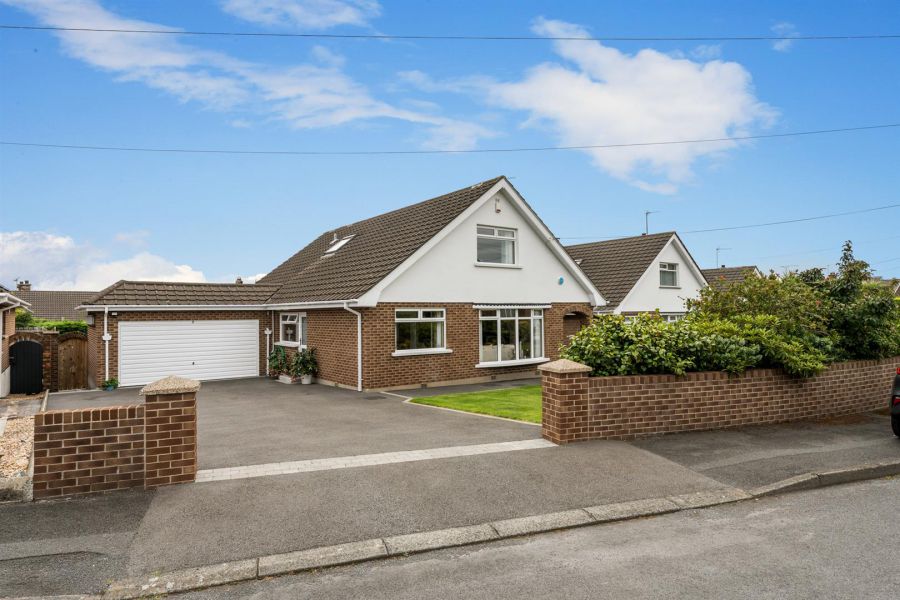Contact Agent

Contact Ulster Property Sales (UPS) Newtownards
4 Bed Detached House
8 Beverley Drive
Newtownards, BT23 7UF
offers over
£344,950

Key Features & Description
Beautiful Detached Residence In A Quiet Cul De Sac Location In Beverley Drive
Spacious Living Room With Electric Fireplace And Separate Dining Room
Four Double Bedrooms And Three Reception Areas And Conservatory
Modern Shower Room Downstairs And Upstairs
Large Garage And Large Tarmac Driveway With Parking For Multiple Cars
Beautifully Landscaped Gardens To Front And Rear
Oil Fired Central Heating And PVC Double Glazed Windows
Early Viewing Is Highly Recommended For This Beautiful Home
Description
Welcome to this stunning detached house located on Beverley Drive in Newtownards! This property boasts ample space with 3 reception rooms, 4 bedrooms, and 2 shower rooms spread across 1800 sq ft of living area.
Built in 1984, this charming home offers a perfect blend of modern amenities and classic design which the current owners have upgraded over the years to include new shower room and conservatory. Situated in a peaceful cul-de-sac location, you can enjoy privacy and tranquillity while still being close to all the conveniences of Newtownards.
One of the standout features of this property is the large garage, providing plenty of space for parking or storage. Whether you're a growing family or someone who loves to entertain, this house has everything you need to create a comfortable and welcoming home.
Don't miss out on the opportunity to make this beautiful house your own. Contact us today to arrange a viewing and experience the charm of Beverley Drive for yourself!
Welcome to this stunning detached house located on Beverley Drive in Newtownards! This property boasts ample space with 3 reception rooms, 4 bedrooms, and 2 shower rooms spread across 1800 sq ft of living area.
Built in 1984, this charming home offers a perfect blend of modern amenities and classic design which the current owners have upgraded over the years to include new shower room and conservatory. Situated in a peaceful cul-de-sac location, you can enjoy privacy and tranquillity while still being close to all the conveniences of Newtownards.
One of the standout features of this property is the large garage, providing plenty of space for parking or storage. Whether you're a growing family or someone who loves to entertain, this house has everything you need to create a comfortable and welcoming home.
Don't miss out on the opportunity to make this beautiful house your own. Contact us today to arrange a viewing and experience the charm of Beverley Drive for yourself!
Rooms
Accommodation Comprises:
Entrance Hallway
Solid wood floor.
Living Room 13'4" X 15'7" (4.08m X 4.77m)
Electric fireplace with granite surround and marble tile hearth.
Dining Room 9'8" X 11'10" (2.95m X 3.62m)
Kitchen 13'4" X 13'4" (4.08m X 4.08m)
Range of high and low level units with laminate work surfaces, composite sink unit with mixer tap and drainer, integrated appliances to include; oven, 4 ring electric hob, stainless steel extractor hood, dishwasher, space for fridge/freezer, recessed spotlights, part tiled walls and tiled floor and space for informal dining.
Snug 9'8" X 11'5" (2.97m X 3.48m)
Access to conservatory.
Conservatory 12'6" X 12'1" (3.83m X 3.70m)
Wood laminate floor and access to rear garden.
Bedroom 3 9'8" X 14'3" (2.97m X 4.36m)
Double room.
Office/Bedroom 4 8'8" X 10'10" (2.65m X 3.32m)
Double room with wood laminate floor.
Downstairs Shower Room
Modern white suite comprising shower cubicle with overhead rainfall shower and sliding shower doors, low flush wc, pedestal wash hand basin with mixer tap, extractor fan, access to hot press, tiled walls and floor and extractor fan.
First Floor
Landing
Velux window and built in storage.
Bedroom 1 12'6" X 15'5" (3.83m X 4.72m)
Double room with built in robes.
Bedroom 2 12'7" X 11'0" (3.84m X 3.37m)
Double room with built in storage.
Shower Room
Modern white suite comprising shower cubicle with overhead electric shower and sliding shower doors, low flush wc, pedestal wash hand basin with mixer tap, Velux window, recessed spotlights, tiled walls and floor and extractor fan.
Large Garage 17'7" X 19'1" (5.36m X 5.84m)
Large garage, up and over door, utility area with range of low level units, plumbed for washing machine, space for tumble dryer, stainless steel sink with mixer tap and access to rear garden.
Outside
Front & Side; Large tarmac driveway for multiple vehicles, area in lawn, paved pathway, mature plants and shrubs.
Rear; Enclosed rear garden, paved pathway, patio entertainment area, outside tap and light, mature hedging, shrubs and plants.
Rear; Enclosed rear garden, paved pathway, patio entertainment area, outside tap and light, mature hedging, shrubs and plants.
Broadband Speed Availability
Potential Speeds for 8 Beverley Drive
Max Download
1800
Mbps
Max Upload
220
MbpsThe speeds indicated represent the maximum estimated fixed-line speeds as predicted by Ofcom. Please note that these are estimates, and actual service availability and speeds may differ.
Property Location

Mortgage Calculator
Contact Agent

Contact Ulster Property Sales (UPS) Newtownards
Request More Information
Requesting Info about...
8 Beverley Drive, Newtownards, BT23 7UF

By registering your interest, you acknowledge our Privacy Policy

By registering your interest, you acknowledge our Privacy Policy


































