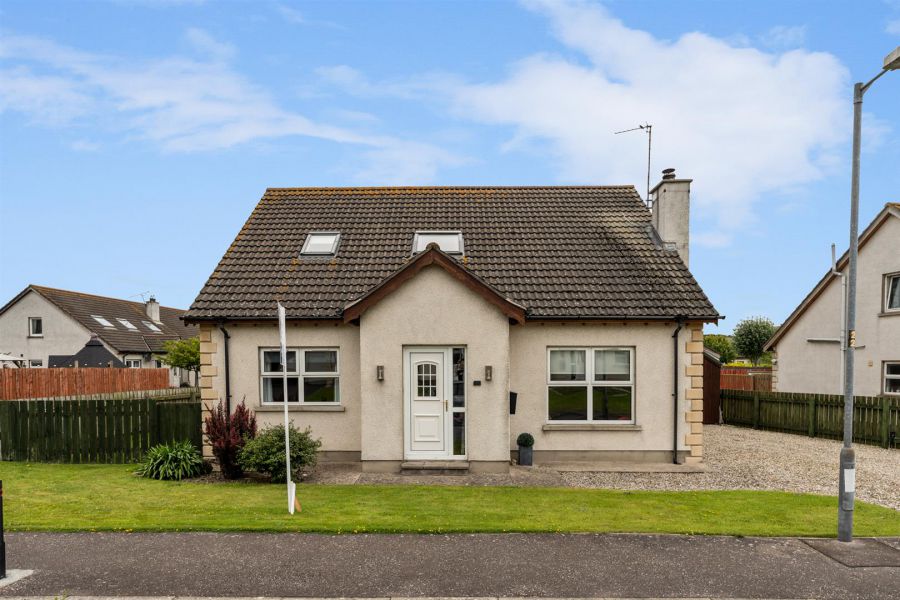Contact Agent

Contact Ulster Property Sales (UPS) Donaghadee
5 Bed Detached House
16 Castle Meadow Road
cloughey, newtownards, BT22 1GA
offers around
£249,950

Key Features & Description
Detatched Chalet Bungalow In a Sought After Residential Development
Adaptable Accommodation With Option Of Downstairs Bedroom Or Two Reception Rooms
Spacious Kitchen With Double Doors Leading To Garden
Utility Room With Space For Appliances
Bright And Spacious Living Room With Wood Burning Stove
Oil Fired Central Heating And Double Glazed Windows
Driveway In Stones With Space For Two Vehicles, Spacious Rear Garden With Area In Beds With Shrubs And Hedging
Well Maintained Throughout With Early Viewing Recommended
Description
Located in the charming area of Cloughey, Newtownards, 16 Castle Meadow Road, is a detached Chalet Bungalow. Set in a prime location, the property is just a stone's throw away from the beach, making it an ideal retreat for families who enjoy coastal living.
The adaptable accommodation provides ample space for a growing family, with the potential to utilise up to five bedrooms or two reception rooms, ensuring that everyone has their own personal space. The well-maintained interiors reflect a warm and inviting atmosphere, ready for you to move in and make it your own.
Outside, the beautifully landscaped gardens enhance the appeal of the property, providing a serene outdoor space for relaxation and play. Additionally, there is convenient parking available at the front, making access to the home easy and hassle-free.
This delightful residence is sure to attract strong interest, so we highly recommend early viewing to avoid disappointment. Don´t miss the opportunity to secure this beautiful home in a sought-after location.
Located in the charming area of Cloughey, Newtownards, 16 Castle Meadow Road, is a detached Chalet Bungalow. Set in a prime location, the property is just a stone's throw away from the beach, making it an ideal retreat for families who enjoy coastal living.
The adaptable accommodation provides ample space for a growing family, with the potential to utilise up to five bedrooms or two reception rooms, ensuring that everyone has their own personal space. The well-maintained interiors reflect a warm and inviting atmosphere, ready for you to move in and make it your own.
Outside, the beautifully landscaped gardens enhance the appeal of the property, providing a serene outdoor space for relaxation and play. Additionally, there is convenient parking available at the front, making access to the home easy and hassle-free.
This delightful residence is sure to attract strong interest, so we highly recommend early viewing to avoid disappointment. Don´t miss the opportunity to secure this beautiful home in a sought-after location.
Rooms
Accommodation Comprises:
Hall
Wood laminate flooring, recessed spotlights, hot press and storage.
Bedroom 4 10'10" X 11'6" (3.31m X 3.52m)
Double Bedroom or an option for a office/snug.
Living Room 12'7" X 18'5" (3.86m X 5.63m)
Wood laminate flooring, log burning stove, tiled hearth, brick surround and wooden mantle.
Kitchen / Living / Dining 11'10" X 23'11" (3.63m X 7.31m)
Fitted kitchen with a range of high and low level units, laminate work surfaces, inset single stainless steel sink with mixer tap and drainer, integrated fridge freezer, integrated oven, four ring gas hob, stainless steel extractor hood, recessed spotlights, space for dining and double doors into rear garden.
Utility Room 6'7" X 11'10" (2.02m X 3.63m)
Range of high and low level units, laminate work surfaces, single stainless steel sink with mixer tap and drainer, plumbed for washing machine, tumble dryer and dishwasher, back door to rear garden and oil boiler.
1st Floor
Landing
Recessed spotlights and velux style window
Bathroom
White suite comprising panelled bath with mixer tap, shower enclosure, wall mounted overhead shower, low flush w/c, pedestal wash hand basin with mixer tap, tiled floor, part tiled walls, recessed spotlights and extractor fan.
Bedroom 1 10'10" X 16'7" (3.31m X 5.06m)
Double bedroom, velux style window, recessed spotlights and access to loft.
Ensuite
White suite comprising corner shower enclosure, wall mounted overhead shower, low flush w/c, pedestal wash hand basin with mixer tap and tiled splashback, tiled floor, extractor fan, recessed spotlights, velux styled window and part tiled walls.
Bedroom 2 12'7" X 12'7" (3.86m X 3.86m)
Double bedroom, recessed spotlights.
Bedroom 3 12'7" X 11'10" (3.86m X 3.61m)
Double bedroom, recessed spotlights.
Bedroom 5 8'0" X 7'10" (2.44m X 2.39m)
Outside
Rear - Area in lawn, paved walkway, area in patio for bin storage, area in stones, beds in mature shrubs and hedging, outside tap and light.
Front & Side - Stoned driveway with space for two vehicles, area in lawn and patio walkway to front door, area in lawn.
Front & Side - Stoned driveway with space for two vehicles, area in lawn and patio walkway to front door, area in lawn.
Broadband Speed Availability
Potential Speeds for 16 Castle Meadow Road
Max Download
1800
Mbps
Max Upload
1000
MbpsThe speeds indicated represent the maximum estimated fixed-line speeds as predicted by Ofcom. Please note that these are estimates, and actual service availability and speeds may differ.
Property Location

Mortgage Calculator
Contact Agent

Contact Ulster Property Sales (UPS) Donaghadee
Request More Information
Requesting Info about...
16 Castle Meadow Road, cloughey, newtownards, BT22 1GA

By registering your interest, you acknowledge our Privacy Policy

By registering your interest, you acknowledge our Privacy Policy



























