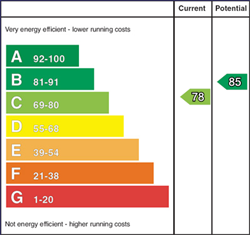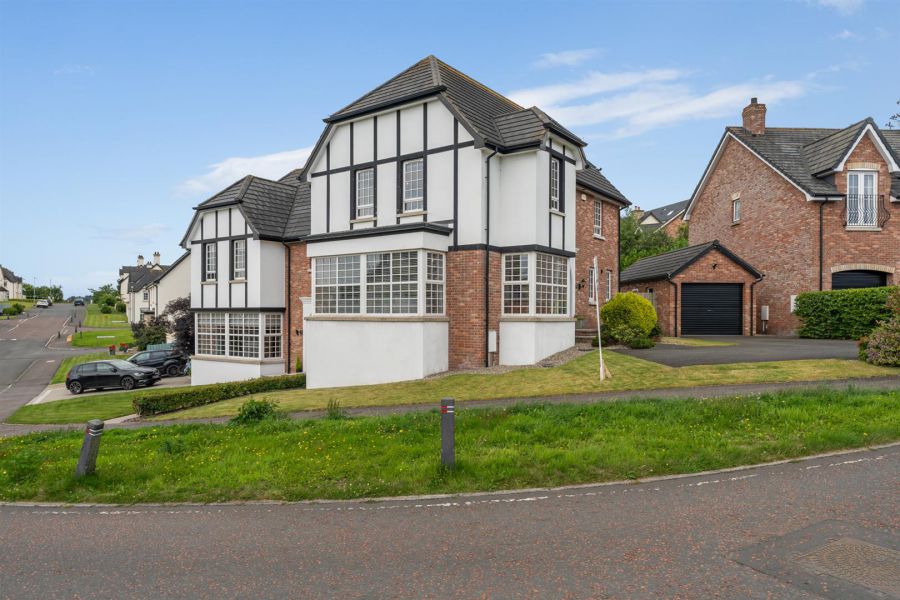Contact Agent

Contact Ulster Property Sales (UPS) Newtownards
3 Bed Semi-Detached House
7 Tullynagardy Avenue
newtownards, BT23 4ZE
offers around
£259,950

Key Features & Description
Beautifully Presented Semi-Detached Home In The Sought After Tullynagardy Development
Large Living Room With Dual Aspect Bay Windows, Gas Fire, And Wood Effect Tile Flooring
Luxury Kitchen With An Excellent Range Of Integrated Appliances, Dining Area And Snug
Master Bedroom With Built In Robes, Dual Aspect Views, And Ensuite Shower Room
Two Further Bedrooms On the First Floor Along With A Modern Family Bathroom Suite
Ground Floor WC, Gas Fired Central Heating System & uPVC Double Glazed Windows
Landscaped Gardens To Front & Rear, Detached Garage & Parking For Multiple Vehicles
Fantastic Location Close To Newtownards Town, Local Amenities And Main Arterial Routes
Description
The Tullynagardy development in Newtownards is well known for its stylish, spacious homes and this property is no exception. Circa 1750 sq ft, with spacious accommodation over two floors, this property will appeal to a wide range of viewers due to its location, size and overall finish.
On entering the home, there is a beautiful wood effect tiled floor which is carried throughout all ground floor rooms. There is a modern guest wc accessed of the hallway with a large reception room and kitchen/ dining room positioned either side of the house. The living room offers dual aspect views, gas fire, and surround sound system. The luxury kitchen has a fantastic range of units with granite work surfaces, a range of integrated appliances, access to under stair storage, and patio doors to therear garden.
The first floor has three good sized bedrooms, master with ensuite shower room and built in robes. The family bathroom has a modern white suite and there is also additional storage on this level access via the landing.
Externally to the front, there is a tarmac driveway for up to three cars, landscaped areas and lawn. The rear garden is also beautifully landscaped with entertaining areas, paved section and has a large detached garage with tiled floor and utility area. View now to avoid disappointment.
The Tullynagardy development in Newtownards is well known for its stylish, spacious homes and this property is no exception. Circa 1750 sq ft, with spacious accommodation over two floors, this property will appeal to a wide range of viewers due to its location, size and overall finish.
On entering the home, there is a beautiful wood effect tiled floor which is carried throughout all ground floor rooms. There is a modern guest wc accessed of the hallway with a large reception room and kitchen/ dining room positioned either side of the house. The living room offers dual aspect views, gas fire, and surround sound system. The luxury kitchen has a fantastic range of units with granite work surfaces, a range of integrated appliances, access to under stair storage, and patio doors to therear garden.
The first floor has three good sized bedrooms, master with ensuite shower room and built in robes. The family bathroom has a modern white suite and there is also additional storage on this level access via the landing.
Externally to the front, there is a tarmac driveway for up to three cars, landscaped areas and lawn. The rear garden is also beautifully landscaped with entertaining areas, paved section and has a large detached garage with tiled floor and utility area. View now to avoid disappointment.
Rooms
Accommodation Comprises:
Entrance Hall
Wood effect tile flooring.
Ground Floor Guest W.C
White suite comprising low flush wc, semi pedestal wash hand basin with mixer tap and tiled splashback, wood effect tile flooring.
Living Room 17'8" X 24'11"(atwidestpoints) (5.4m X 7.6(atwidestpoints)m)
Dual aspect bay windows, wood effect tile flooring, surround sound system, gas fireplace with stone surround and tiled hearth.
Kitchen/Dining Room/Snug 16'3" X 20'8"(atwidestpoint) (4.95m X 6.30(atwidestpoint)m)
Modern range of high and low level units with granite work surfaces, built in drainer stainless steel sink unit with mixer tap, integrated appliances to include; fridge freezer, oven, four ring gas hob, stainless steel extractor fan and dishwasher, partly tiled walls, wood effect tile flooring, breakfast bar with seating and storage, recessed spotlighting, patio doors to enclosed rear garden.
First Floor
Landing
Built in storage.
Bedroom 1 12'4" X 22'8" (3.77m X 6.91m)
Double room with dual aspect views and built-in robes.
En-Suite Shower Room
White suite comprising walk in shower enclosure with overhead shower and sliding glass doors, low flush wc, semi pedestal wash hand basin with mixer tap, recessed spotlighting, extractor fan and tiled floor.
Bedroom 2 12'4" X 9'9" (3.78m X 2.98m)
Double room.
Bedroom 3 9'2" X 10'6" (2.8m X 3.22m)
Double room with dual aspect views.
Bathroom
White suite comprising panelled bath with overhead shower and glass shower screen, low flush wc, semi pedestal wash hand basin with mixer tap, recessed spotlighting, extractor fan and tiled floor.
Garage 10'10" X 24'9" (3.31m X 7.55m)
Large garage, roller shutter door, wood effect tile flooring, utility area with range of low level units, plumbed for washing machine, space for tumble dryer, stainless steel sink with mixer tap.
Outside
Broadband Speed Availability
Potential Speeds for 7 Tullynagardy Avenue
Max Download
1800
Mbps
Max Upload
220
MbpsThe speeds indicated represent the maximum estimated fixed-line speeds as predicted by Ofcom. Please note that these are estimates, and actual service availability and speeds may differ.
Property Location

Mortgage Calculator
Contact Agent

Contact Ulster Property Sales (UPS) Newtownards
Request More Information
Requesting Info about...
7 Tullynagardy Avenue, newtownards, BT23 4ZE

By registering your interest, you acknowledge our Privacy Policy

By registering your interest, you acknowledge our Privacy Policy



























