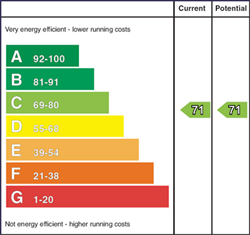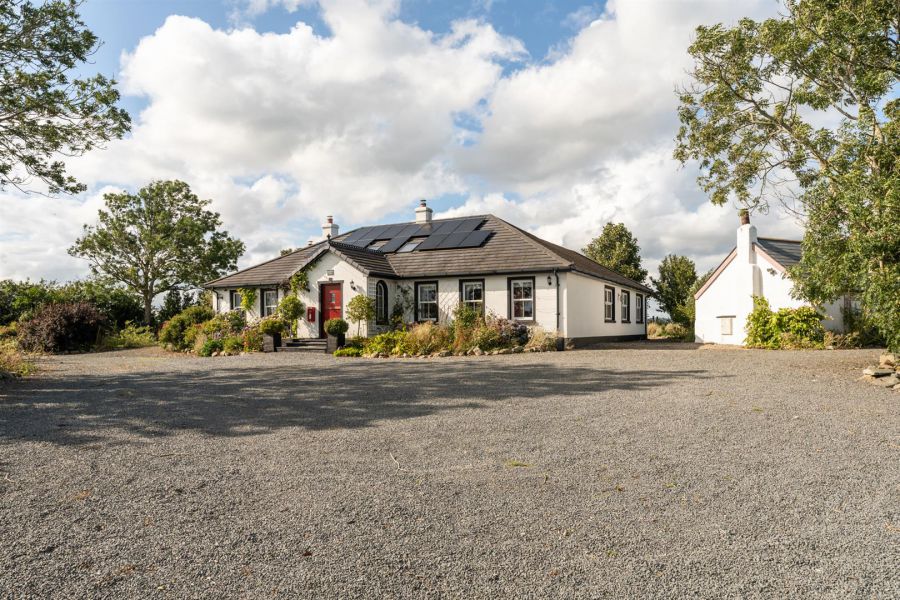Contact Agent

Contact Ulster Property Sales (UPS) Newtownards
4 Bed Detached Bungalow
Rainbows End, 34B Ballyblack Road
Newtownards, BT22 2AS
offers around
£649,950

Key Features & Description
Stunning Detached Home In A Private Semi Rural Location, Site Circa Three Acres
Additional Cottage/Annex, Games Room/Bar And Kennels With Grooming Parlour
Four Double Bedrooms, Two With Luxury Ensuite Shower Rooms
Open Plan Living,Kitchen, Dining Area With Multi Fuel Stove And Aga Range Cooker
Beautiful Gardens Including Cottage Garden, Pond, Bedding Areas, Entertaining Areas And Mature Plants Shrubs And Trees
Sweeping Driveway And Parking Area In Stone With Car Port And Detached Garage
Paddock Circa Two Acres Including Mature Orchard
Viewing Is Recommended For This Fantastic Home/Business Opportunity
Description
Located in a desirable and peaceful setting, this exceptional detached four-bedroom residence offers the perfect blend of elegant family living and versatile space for multi-generational accommodation or business potential, benefiting 360 degree views from the property, solar PV panels with smart immersion, and uPVC sliding sash windows to the front of the house, in keeping with the cottage appearance.
Set within a generous plot, circa 3 acres, this modern bungalow built in 2013, boasts a thoughtfully designed open-plan kitchen/family room and dining area, ideal for everyday family life and entertaining. In addition, there is a fully fitted utility room and second kitchen area.
The formal living room offers a warm and comfortable retreat, while four generously sized bedrooms, including two large double rooms with luxury ensuite shower rooms, provide excellent accommodation for a growing family. And, if you like relaxing after a long day, the unique family bathroom with free standing bath, adds a touch of luxury.
Externally, the home truly shines. It benefits from purpose-built dog kennels with adjacent grooming parlour, cottage/annex, perfect as guest space or for an Air BnB, summerhouse complete with bar, large garage with attached greenhouse and many tranquil seating/entertaining areas which are set amongst the much loved gardens, which feature cottage gardens, pond, bedding areas and a plethora of well established plants, shrubs, trees and hedging. For anyone with equestrian interests, there is also a paddock leading to a mature orchard.
A property of this calibre, with its unique amenities and generous layout, is sure to attract strong interest. Early viewing is highly recommended.
Located in a desirable and peaceful setting, this exceptional detached four-bedroom residence offers the perfect blend of elegant family living and versatile space for multi-generational accommodation or business potential, benefiting 360 degree views from the property, solar PV panels with smart immersion, and uPVC sliding sash windows to the front of the house, in keeping with the cottage appearance.
Set within a generous plot, circa 3 acres, this modern bungalow built in 2013, boasts a thoughtfully designed open-plan kitchen/family room and dining area, ideal for everyday family life and entertaining. In addition, there is a fully fitted utility room and second kitchen area.
The formal living room offers a warm and comfortable retreat, while four generously sized bedrooms, including two large double rooms with luxury ensuite shower rooms, provide excellent accommodation for a growing family. And, if you like relaxing after a long day, the unique family bathroom with free standing bath, adds a touch of luxury.
Externally, the home truly shines. It benefits from purpose-built dog kennels with adjacent grooming parlour, cottage/annex, perfect as guest space or for an Air BnB, summerhouse complete with bar, large garage with attached greenhouse and many tranquil seating/entertaining areas which are set amongst the much loved gardens, which feature cottage gardens, pond, bedding areas and a plethora of well established plants, shrubs, trees and hedging. For anyone with equestrian interests, there is also a paddock leading to a mature orchard.
A property of this calibre, with its unique amenities and generous layout, is sure to attract strong interest. Early viewing is highly recommended.
Rooms
Accommodation Comprises:
Entrance Porch
Composite stable door, tiled flooring, glazed door to entrance hall.
Entrance Hall
Double height with 2 Velux type windows, Inglenook style fireplace with tiled hearth, feature stone inset, multi fuel stove and wooden mantle, glazed double doors to living room, glazed door to accommodation, wood laminate flooring.
Living Room 20'0" X 14'9" (6.10m X 4.50m)
Dual aspect views, Inglenook style fireplace with tiled hearth, feature stone inset, multi fuel stove and wooden mantle, wood laminate flooring.
Family Room 16'0" X 13'1" (4.90m X 4.00m)
Inglenook style fireplace with tiled hearth, feature stone inset, multi fuel stove and wooden mantle, open to kitchen, doors to rear garden, wood laminate flooring.
Kitchen/Dining Room 22'7" X 16'4" (6.90m X 5.00m)
Range of high and low level units, wood effect work surfaces, Aga range cooker with integrated hood, single ceramic sink with hose tap, double ceramic sink with hose tap, feature glazed units, space for dining table, space for American style fridge/freezer, feature wine rack, integrated dishwasher, door to utility room, wood laminate flooring.
Utility Room 15'8" X 6'10" (4.80m X 2.10m)
Range of high and low level units, wood effect work surfaces, four ring gas cooker with integrated hood, integrated double oven, plumbed for washing machine, Beam vacuum system, wood laminate flooring, door to decked entertaining area.
Bathroom
Feature gold free standing bath with telephone hand shower set, high flush wc, vanity unit with sink and storage, fully tiled walk in shower, panelled walls, tiled flooring, extractor fan.
Bedroom 1 14'1" X 12'9" (4.30m X 3.90m)
Double room, dressing room, ensuite shower room.
Ensuite Shower Room
Luxury white suite comprising vanity unit with circular sink and mixer tap, low flush wc, large walk in shower enclosure with overhead shower and glazed screen, panelled walls, tiled flooring, recessed spotlighting, extractor fan.
Bedroom 2 13'9" X 13'1" (4.20m X 4.00m)
Double room, dual aspect views, ensuite shower room.
Ensuite Shower Room
White suite comprising vanity unit with sink, storage and sink with waterfall tap, feature light mirror, low flush wc, walk in shower with overhead shower and glazed screen, tiled flooring, part tiled walls, recessed spotlighting, extractor fan.
Bedroom 3 14'1" X 11'5" (4.30m X 3.50m)
Double room, wood laminate flooring.
Bedroom 4 13'9" X 9'10" (4.20m X 3.00m)
Double room, wood laminate flooring.
Rear Hall
Access to roof space, linen cupboard, door to rear garden.
Outside
Sweeping driveway in stone with parking area for multiple vehicles, car port, pond, decked entertaining area, multiple landscaped areas with well established planting schemes including cottage garden areas, mature plants, shrubs, trees and hedging, multiple seating areas.
Paddock with mature orchard.
Paddock with mature orchard.
Games Room/Bar 29'2" X 12'1" (8.90m X 3.70m)
Inglenook style fireplace with feature stone surround, wooden mantle and multi fuel stove, custom made bar with optics, bar area and seating, sink with drainer and mixer tap, space for hot tub, tiled flooring.
Cottage / Annex
Bedroom: 4.9 x 4.4
Tiled flooring, access to roof space, dual aspect views, muti fuel stove.
WC
Low flush WC, vanity unit with raised ceramic sink, tiled flooring.
Living Room: 4.7 x 4.6
Tiled flooring, multi fuel stove, dual aspect views, range of low level units, single stainless steel sink with mixer tap and built in drainer, access to roof space.
Tiled flooring, access to roof space, dual aspect views, muti fuel stove.
WC
Low flush WC, vanity unit with raised ceramic sink, tiled flooring.
Living Room: 4.7 x 4.6
Tiled flooring, multi fuel stove, dual aspect views, range of low level units, single stainless steel sink with mixer tap and built in drainer, access to roof space.
Kennels
Three dog kennels each with automatic drinkers, and enclosed yard area.
Kennel 1: 3.1 x 2.2
Tiled flooring, sink with mixer tap, power and light.
Kennel 2: 2.3 x 2.0
Tiled flooring, power and light.
Kennel 3: 2.2 x 2.0
Tiled flooring, power and light.
Kennel 1: 3.1 x 2.2
Tiled flooring, sink with mixer tap, power and light.
Kennel 2: 2.3 x 2.0
Tiled flooring, power and light.
Kennel 3: 2.2 x 2.0
Tiled flooring, power and light.
Grooming Parlour 15'8" X 15'8" (4.80m X 4.80m)
Power and light, raised dog bath with electric shower, water access, worktop with sink unit and mixer tap.
Garage / Workshop 44'11" X 20'4" (13.70m X 6.20m)
Power and light, built in shelving, double doors, door to rear greenhouse.
As part of our legal obligations under The Money Laundering, Terrorist Financing and Transfer of Funds (Information on the Payer) Regulations 2017, we are required to verify the identity of both the vendor and purchaser in every property transaction.
To meet these requirements, all estate agents must carry out Customer Due Diligence checks on every party involved in the sale or purchase of a property in the UK.
We outsource these checks to a trusted third-party provider. A charge of £20 + VAT per person will apply to cover this service.
You can find more information about the legislation at www.legislation.gov.uk
To meet these requirements, all estate agents must carry out Customer Due Diligence checks on every party involved in the sale or purchase of a property in the UK.
We outsource these checks to a trusted third-party provider. A charge of £20 + VAT per person will apply to cover this service.
You can find more information about the legislation at www.legislation.gov.uk
Video
Broadband Speed Availability
Potential Speeds for 34B Ballyblack Road
Max Download
1000
Mbps
Max Upload
300
MbpsThe speeds indicated represent the maximum estimated fixed-line speeds as predicted by Ofcom. Please note that these are estimates, and actual service availability and speeds may differ.
Property Location

Mortgage Calculator
Contact Agent

Contact Ulster Property Sales (UPS) Newtownards
Request More Information
Requesting Info about...
Rainbows End, 34B Ballyblack Road, Newtownards, BT22 2AS

By registering your interest, you acknowledge our Privacy Policy

By registering your interest, you acknowledge our Privacy Policy





































































