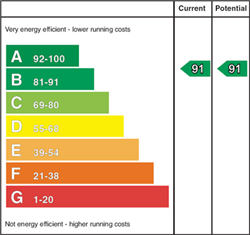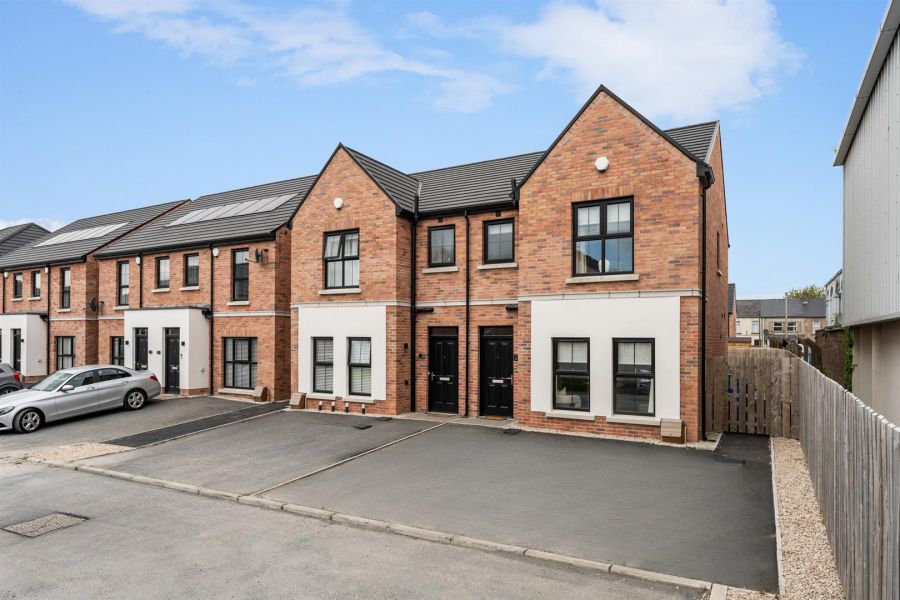Contact Agent

Contact Ulster Property Sales (UPS) Newtownards
3 Bed Semi-Detached House
20 Carleton Bridge Way
newtownards, BT23 4EL
offers over
£224,950

Key Features & Description
Stunning Semi Detached Property In The Popular Carleton Bridge Mews Development
Entrance Hall Leading To Guest Toilet Both Finished With Herringbone Tile Flooring
Modern Kitchen/ Dining Area With Integrated Appliances And Separate Utility Room
Three Well Proportioned Bedrooms, Master Bedroom With Ensuite Shower Room
Family Bathroom Suite With Corner Shower Cubicle And Separate Panelled Bath
Bluetooth Speaker System Installed Throughout The Kitchen And Living Room
6 Panel Solar PV System, uPVC Windows And Gas Fired Central Heating System
Enclosed Rear Garden In Lawn With Patio Area And Tarmac Driveway To Front
Description
A beautifully presented, newly constructed semi-detached property located in the highly sought-after Carleton Bridge Mews development. Offering a stylish blend of modern living and practical design, this home is perfect for families and professionals alike.
Step inside to a welcoming entrance hall that leads to a convenient guest toilet, both finished with elegant herringbone tile flooring. The kitchen and dining area, showcasing a luxury range of high and low-level matt black units, complemented by granite work surfaces and matching upstand. A sleek undermount stainless steel sink unit is paired with a Flex 3-in-1 matt black boiling water tap for ultimate convenience. The kitchen also features a built-in under oven, four-ring ceramic hob, stainless steel extractor hood, integrated fridge freezer and dishwasher, while herringbone tile flooring continues the sophisticated aesthetic.
Upstairs, you´ll find three well-proportioned bedrooms, including a master bedroom with an ensuite shower room. The luxury family bathroom features a corner shower cubicle and a separate panelled bath. Additional benefits include, Bluetooth speaker systems throughout the kitchen and living room, 6-panel Solar PV System for enhanced energy efficiency, uPVC double glazing and gas fired central heating, enclosed rear garden laid in lawn with patio area and a tarmac driveway offering space for two vehicles. Early viewing is highly recommended to fully appreciate all this beautiful home has to offer.
A beautifully presented, newly constructed semi-detached property located in the highly sought-after Carleton Bridge Mews development. Offering a stylish blend of modern living and practical design, this home is perfect for families and professionals alike.
Step inside to a welcoming entrance hall that leads to a convenient guest toilet, both finished with elegant herringbone tile flooring. The kitchen and dining area, showcasing a luxury range of high and low-level matt black units, complemented by granite work surfaces and matching upstand. A sleek undermount stainless steel sink unit is paired with a Flex 3-in-1 matt black boiling water tap for ultimate convenience. The kitchen also features a built-in under oven, four-ring ceramic hob, stainless steel extractor hood, integrated fridge freezer and dishwasher, while herringbone tile flooring continues the sophisticated aesthetic.
Upstairs, you´ll find three well-proportioned bedrooms, including a master bedroom with an ensuite shower room. The luxury family bathroom features a corner shower cubicle and a separate panelled bath. Additional benefits include, Bluetooth speaker systems throughout the kitchen and living room, 6-panel Solar PV System for enhanced energy efficiency, uPVC double glazing and gas fired central heating, enclosed rear garden laid in lawn with patio area and a tarmac driveway offering space for two vehicles. Early viewing is highly recommended to fully appreciate all this beautiful home has to offer.
Rooms
Accommodation Comprises:
Entrance Hall
Herringbone style tile flooring.
Living Room 13'3" X 12'7" (4.04m X 3.84m)
Corner view wall mounted electric fire.
Kitchen/ Dining 16'8" X 10'1" (5.08m X 3.07m)
Luxury range of high and low level matt black units, granite work surfaces with matching upstand, undermount stainless steel sink unit, flex 3 in 1 matt black boiling water tap, built-in under oven, four ring ceramic hob, stainless steel extractor hood, concealed under unit lighting, integrated fridge freezer, integrated dishwasher, Herringbone style tile flooring, patio doors to rear, recessed spotlighting.
Utility 3'7" X 7'4" (1.09m X 2.24m)
Space for washing machine, space for tumble dryer.
Ground Floor WC
Modern white suite comprising, Low flush w.c., semi pedestal wash hand basin with mixer tap, tiled splashback, LED mirror, Herringbone style tile flooring.
First Floor
Landing
Linen storage cupboard.
Bedroom 1 13'3" X 12'5" (4.04m X 3.78m)
Leading to:
Ensuite Shower Room
Modern white suite comprising large walk-in shower cubicle, fully tiled shower enclosure, sliding shower door, low flush w.c., pedestal wash hand basin with mixer tap and tiled splashback, chrome towel radiator, LED mirror, tiled flooring, recessed spotlighting.
Bedroom 2 10'5" X 8'8" (3.18m X 2.64m)
Bedroom 3 10'5" X 7'8" (3.18m X 2.34m)
Bathroom 8'8" X 5'5" (2.64m X 1.65m)
Modern white suite comprising panelled bath with mixer tap and handheld shower, corner walk-in shower cubicle, fully tiled shower enclosure, sliding shower doors, low flush w.c., semi pedestal wash hand basin with mixer tap, chrome towel radiator, LED mirror, tiled flooring, part tiled walls, recessed spotlighting.
Outside
Tarmac driveway to front with space for two vehicles and side gate leading to rear. Enclosed rear garden, patio area with stone boarder, garden in lawn, boundary fence, outside tap, outside light.
Property Location

Mortgage Calculator
Contact Agent

Contact Ulster Property Sales (UPS) Newtownards
Request More Information
Requesting Info about...
20 Carleton Bridge Way, newtownards, BT23 4EL

By registering your interest, you acknowledge our Privacy Policy

By registering your interest, you acknowledge our Privacy Policy


























