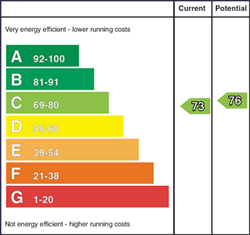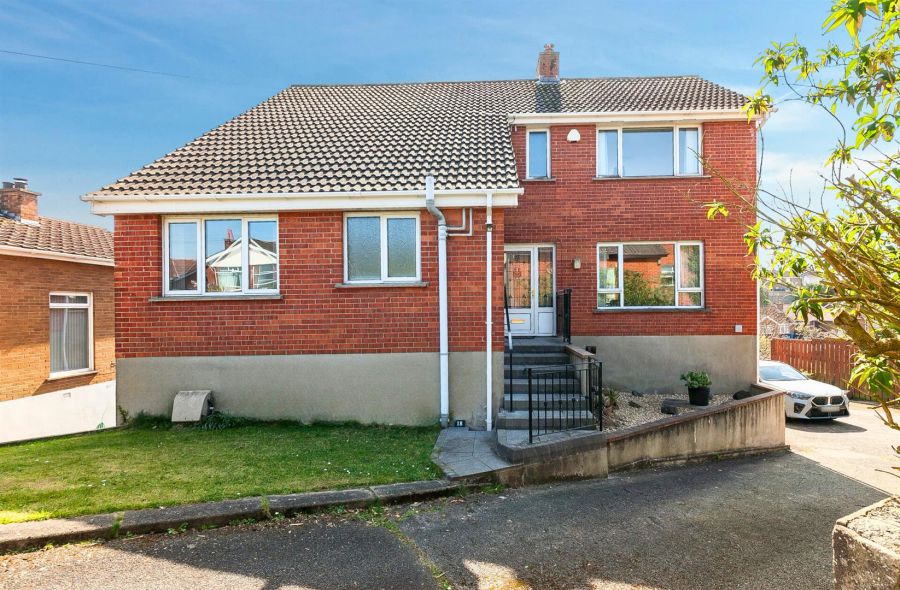Contact Agent

Contact Ulster Property Sales (UPS) Newtownards
3 Bed Detached House
18 Londonderry Gardens
Comber, Newtownards, BT23 5EZ
offers around
£294,950

Key Features & Description
Beautiful Detached Three Bedroom Home In The Popular Londonderry Gardens Area of Comber.
Modern Kitchen With A Range of Integrated Appliances Leading to Dining Room.
Spacious Lounge And Separate Living Room.
Three Double Bedrooms, Master With Ensuite.
Gas Fired Central Heating And uPVC Windows.
Basement With Ample Storage Space.
Enclosed Rear Garden With Decking Area.
Early Viewing Is Recommended To Avoid Disappointment!
Description
Located in the charming Londonderry Gardens area of Comber, this beautiful detached home has been maintained to a very high standard by the current owners. With three well-proportioned bedrooms, and three receptions, this property is ideal for families or those seeking extra space.
The ground floor features a good sized living room, a modern kitchen with built in appliances which is open to a dining room, and a family bathroom. Upstairs, you'll find three double bedrooms, the master with ensuite boasts dual aspect views, and the second bedroom has built in storage.
The basement area allows ample space for storage, and externally the property boasts a well sized, South-facing garden with a good entertaining area and a driveway with space for multiple cars.
Situated in a picturesque area of Comber, this home is conveniently located near local amenities, schools, and transport links, making it an excellent choice for those looking to settle in a friendly community. This property is a must-see for anyone seeking a new family home and early viewing is recommended to avoid disappointment.
Located in the charming Londonderry Gardens area of Comber, this beautiful detached home has been maintained to a very high standard by the current owners. With three well-proportioned bedrooms, and three receptions, this property is ideal for families or those seeking extra space.
The ground floor features a good sized living room, a modern kitchen with built in appliances which is open to a dining room, and a family bathroom. Upstairs, you'll find three double bedrooms, the master with ensuite boasts dual aspect views, and the second bedroom has built in storage.
The basement area allows ample space for storage, and externally the property boasts a well sized, South-facing garden with a good entertaining area and a driveway with space for multiple cars.
Situated in a picturesque area of Comber, this home is conveniently located near local amenities, schools, and transport links, making it an excellent choice for those looking to settle in a friendly community. This property is a must-see for anyone seeking a new family home and early viewing is recommended to avoid disappointment.
Rooms
Accommodation Comprises:
Entrance Hall
Wood laminate floor and recessed spotlighting.
Living Room 10'3" X 11'5" (3.14m X 3.50m)
Wood laminate floor.
Lounge 13'0" X 18'3" (3.98m X 5.57m)
Gas fireplace with granite hearth.
Dining Room 14'1" X 8'8" (4.30m X 2.66m)
Wood laminate floor and recessed spotlighting. Open to:
Kitchen 15'3" X 11'6" (4.65m X 3.53m)
Modern range of high and low level handleless units with quartz work surface and upstands, excellent range of drawer units, undermounted sink unit with mixer tap, integrated appliances to include; fridge freezer, dishwasher, double oven, four ring ceramic hob, stainless steel extractor fan, microwave and washing machine, feature cupboard lighting, larder unit, column radiator, recessed spotlighting with feature spots, wood laminate floor and access to rear garden.
Bedroom 1 18'3" X 13'1" (5.58m X 4.00m)
Dual aspect.
Ensuite
White suite comprising walk in shower, vanity unit with mixer tap, low flush wc, wood laminate floor and tiled walls.
Bedroom 2 15'0 X 12'0 (4.57m X 3.66m)
Built in storage.
Bedroom 3 10'3" X 8'4" (3.14m X 2.56m)
Wood laminate floor.
Bathroom
White suite comprising panelled bath with mixer tap, low flush wc, shower enclosure with overhead rainfall shower and sliding glazed door, vanity unit with sotrage and mixer tap, tiled walls and tiled floor.
Basement
Power and light, up and over door and gas fired boiler.
Outside
Front: Driveway for multiple vehicles, area in lawn, steps to front door, decked area.
Rear: Paved walkway, area in lawn, landscaped with mature plants, trees and shrubs. Outside tap and light.
Rear: Paved walkway, area in lawn, landscaped with mature plants, trees and shrubs. Outside tap and light.
As part of our legal obligations under The Money Laundering, Terrorist Financing and Transfer of Funds (Information on the Payer) Regulations 2017, we are required to verify the identity of both the vendor and purchaser in every property transaction.
To meet these requirements, all estate agents must carry out Customer Due Diligence checks on every party involved in the sale or purchase of a property in the UK.
We outsource these checks to a trusted third-party provider. A charge of £20 + VAT per person will apply to cover this service.
You can find more information about the legislation at www.legislation.gov.uk
To meet these requirements, all estate agents must carry out Customer Due Diligence checks on every party involved in the sale or purchase of a property in the UK.
We outsource these checks to a trusted third-party provider. A charge of £20 + VAT per person will apply to cover this service.
You can find more information about the legislation at www.legislation.gov.uk
Video
Broadband Speed Availability
Potential Speeds for 18 Londonderry Gardens
Max Download
1800
Mbps
Max Upload
220
MbpsThe speeds indicated represent the maximum estimated fixed-line speeds as predicted by Ofcom. Please note that these are estimates, and actual service availability and speeds may differ.
Property Location

Mortgage Calculator
Contact Agent

Contact Ulster Property Sales (UPS) Newtownards
Request More Information
Requesting Info about...
18 Londonderry Gardens, Comber, Newtownards, BT23 5EZ

By registering your interest, you acknowledge our Privacy Policy

By registering your interest, you acknowledge our Privacy Policy






























