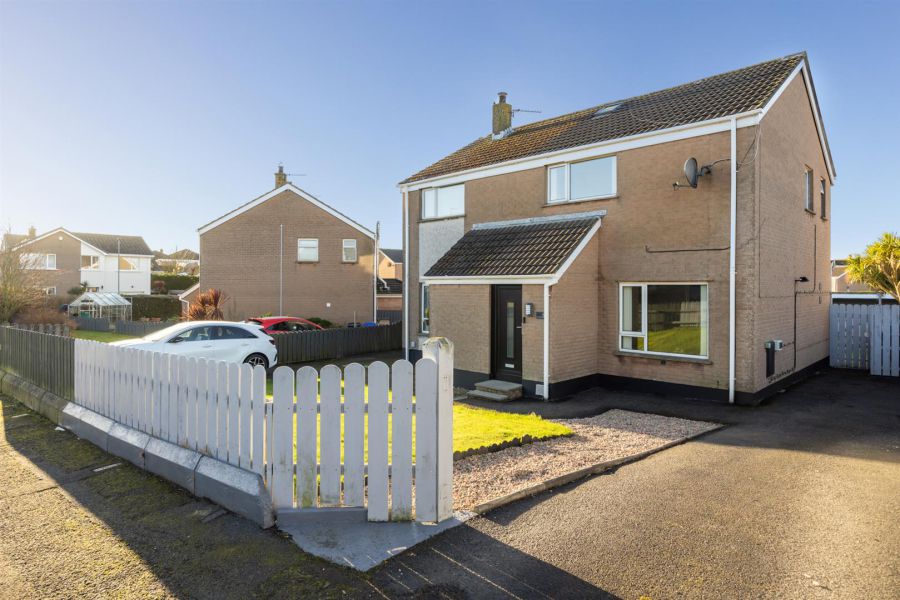Contact Agent

Contact Ulster Property Sales (UPS) Newtownards
3 Bed Semi-Detached House
6 Thornleigh Crescent
newtownards, BT23 8TL
offers around
£164,950

Key Features & Description
Spacious Semi-Detached Home Located On The Outskirts Of Newtownards, Close To Bangor And Arterial Routes
Well Maintained Throughout And Finished To A High Standard
Modern Kitchen With A Good Range Of Units And Space For Informal Dining
Three Bedrooms Across Two Floors, One With Built In Wardrobes
Good Sized Garden At Rear And Paved Driveway For Multiple Vehicles
Oil Fired Central Heating And uPVC Double Glazed Windows
Large Summer House With Power And Light With Raised Decked Entertainment Area
Early Viewing Is Recommended For This Beautiful Home
Description
We are delighted to bring to the market this charming semi-detached home located in a popular and convenient area of Newtownards. This property has been well-maintained and benefits from a range of modern upgrades, making it ideal for families, first-time buyers, or downsizers.
The home features a modern kitchen and a stylish shower room, refurbished just two years ago. It also benefits from oil-fired central heating, with a new boiler installed five years ago, and uPVC double-glazed windows throughout, ensuring energy efficiency and comfort.
Externally, the property boasts a spacious garden with a large summer house, built approximately nine years ago, complete with power and light, offering the perfect space for relaxing, entertaining, or working from home. A decking area, installed seven years ago, adds to the appeal of the outdoor space.
Situated close to local schools, shops, and transport links, this property offers both convenience and modern living. Early viewing is highly recommended!
We are delighted to bring to the market this charming semi-detached home located in a popular and convenient area of Newtownards. This property has been well-maintained and benefits from a range of modern upgrades, making it ideal for families, first-time buyers, or downsizers.
The home features a modern kitchen and a stylish shower room, refurbished just two years ago. It also benefits from oil-fired central heating, with a new boiler installed five years ago, and uPVC double-glazed windows throughout, ensuring energy efficiency and comfort.
Externally, the property boasts a spacious garden with a large summer house, built approximately nine years ago, complete with power and light, offering the perfect space for relaxing, entertaining, or working from home. A decking area, installed seven years ago, adds to the appeal of the outdoor space.
Situated close to local schools, shops, and transport links, this property offers both convenience and modern living. Early viewing is highly recommended!
Rooms
Accommodation Comprises:
Entrance Porch
Wood laminate flooring.
Living Room 14'3" X 9'5" (4.36m X 2.88m)
Wood laminate flooring.
Kitchen / Dining Area 14'2" X 9'6" (4.34m X 2.90m)
Modern range of high and low level units with laminate work surface, integrated dishwasher, plumbed for washing machine, inset composite sink unit with built in drainer and mixer tap, four ring electric hob, built in extractor fan and hood, integrated oven, part tiled walls, wood laminate flooring, space for informal dining, under stairs storage, space for tumble dryer and access to rear garden.
First Floor
Landing
Built in storage.
Bedroom 1 6'7" X 12'0" (2.02m X 3.68m)
Double bedroom with built in wardrobes.
Bedroom 2 6'9" X 9'9" (2.08m X 2.99m)
Wood laminate flooring.
Shower Room
Modern white suite comprising walk in shower cubicle with rainfall showerhead and glass shower screen, low flush wc, vanity unit with mixer tap, feature LED light mirror, tiled flooring, tiled walls, black wall mounted towel rail, recessed spotlighting and extractor fan.
Second Floor
Bedroom 3 7'9" X 10'4" (2.38m X 3.17m)
Wood laminate flooring, built in storage and recessed spotlights.
Outside
Front; Paved driveway for multiple vehicles, area in stone and lawn.
Rear; Area in lawn, paved walkway, mature trees, mature hedging, raised decked entertainment area, area in artificial grass, fully enclosed, outside tap and light.
Rear; Area in lawn, paved walkway, mature trees, mature hedging, raised decked entertainment area, area in artificial grass, fully enclosed, outside tap and light.
Summer House 22'11" X 24'7" (7m X 7.5m)
Power and light.
Broadband Speed Availability
Potential Speeds for 6 Thornleigh Crescent
Max Download
1800
Mbps
Max Upload
220
MbpsThe speeds indicated represent the maximum estimated fixed-line speeds as predicted by Ofcom. Please note that these are estimates, and actual service availability and speeds may differ.
Property Location

Mortgage Calculator
Contact Agent

Contact Ulster Property Sales (UPS) Newtownards
Request More Information
Requesting Info about...
6 Thornleigh Crescent, newtownards, BT23 8TL

By registering your interest, you acknowledge our Privacy Policy

By registering your interest, you acknowledge our Privacy Policy

























