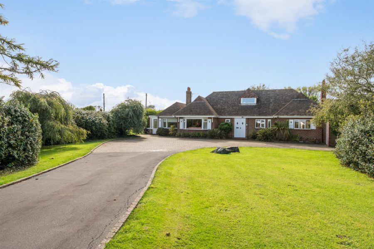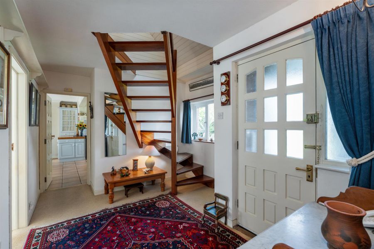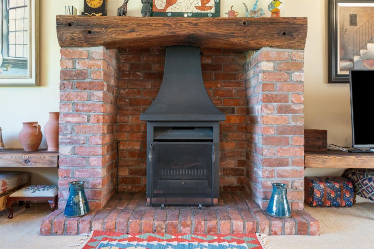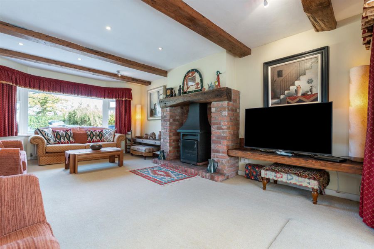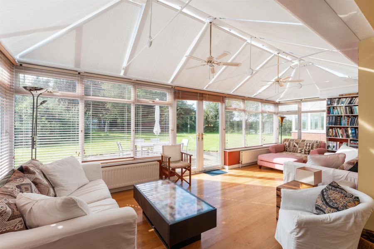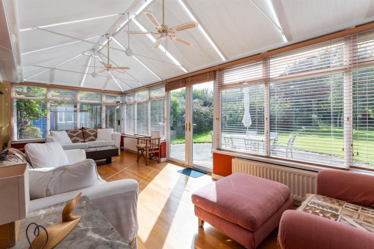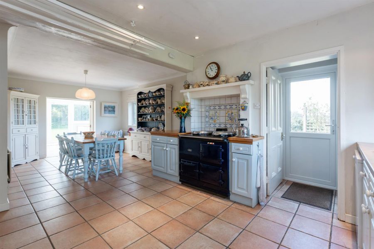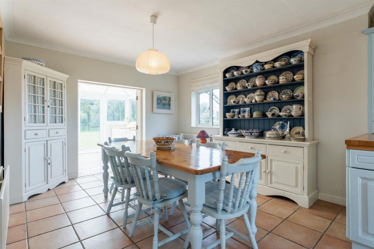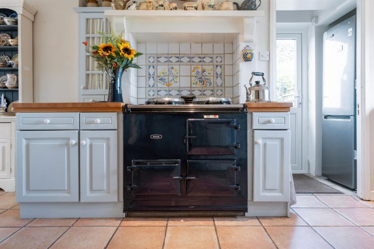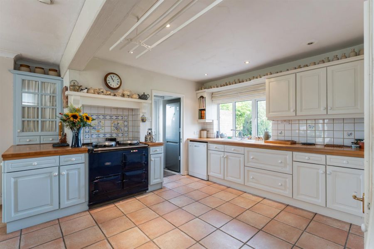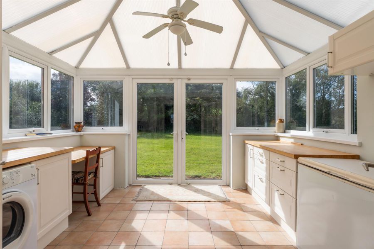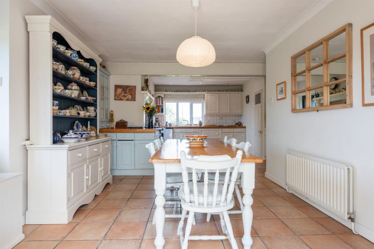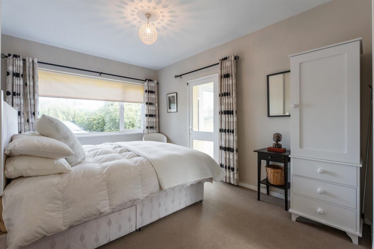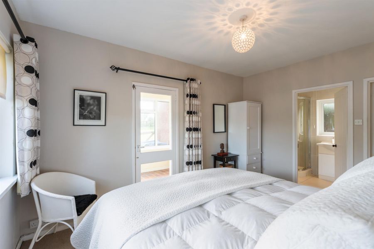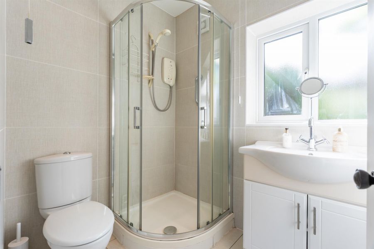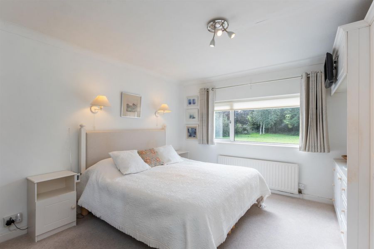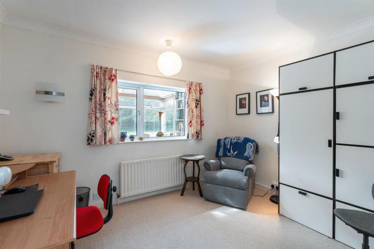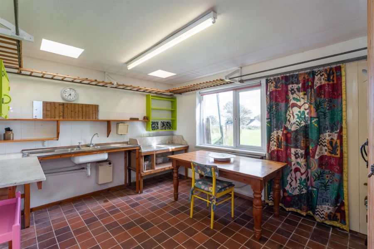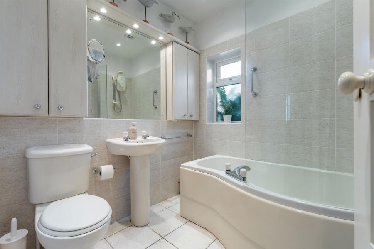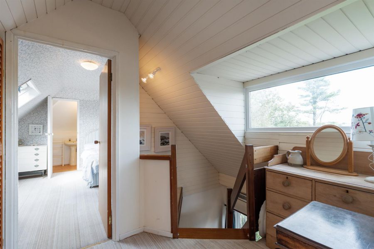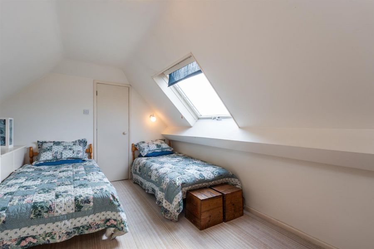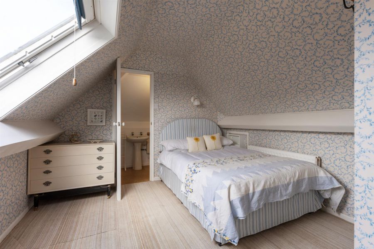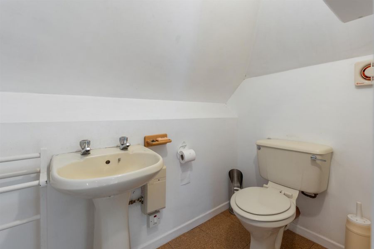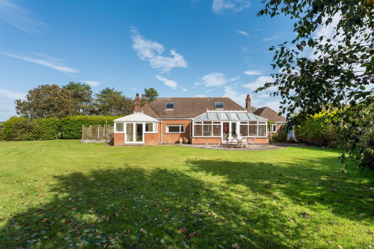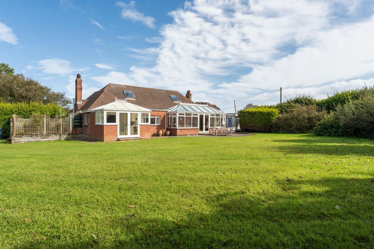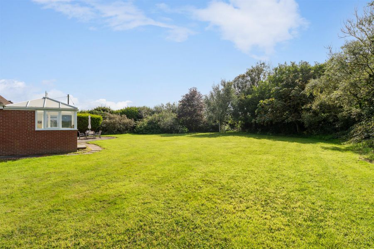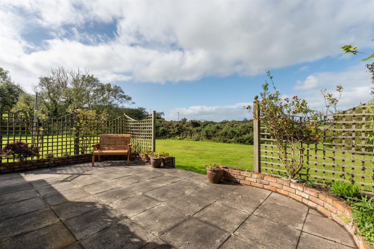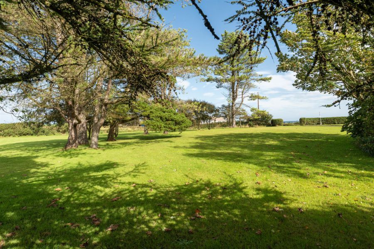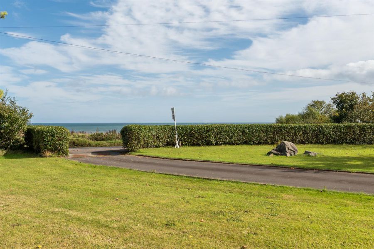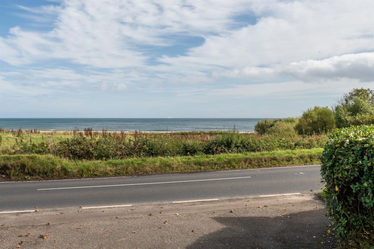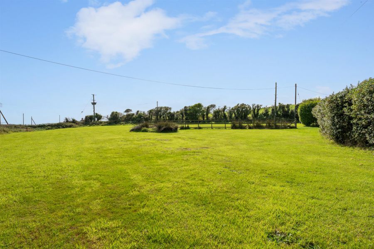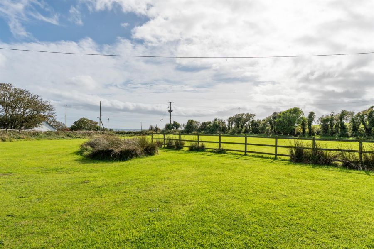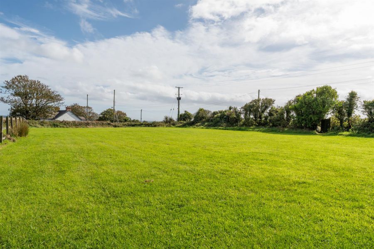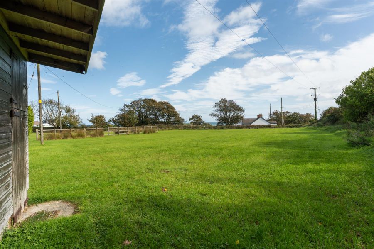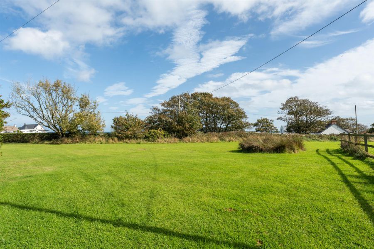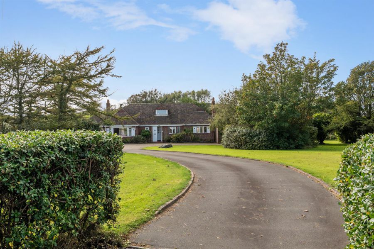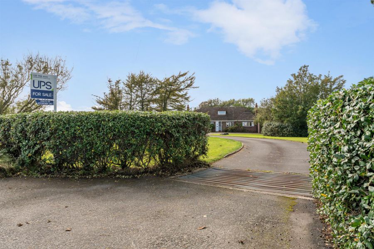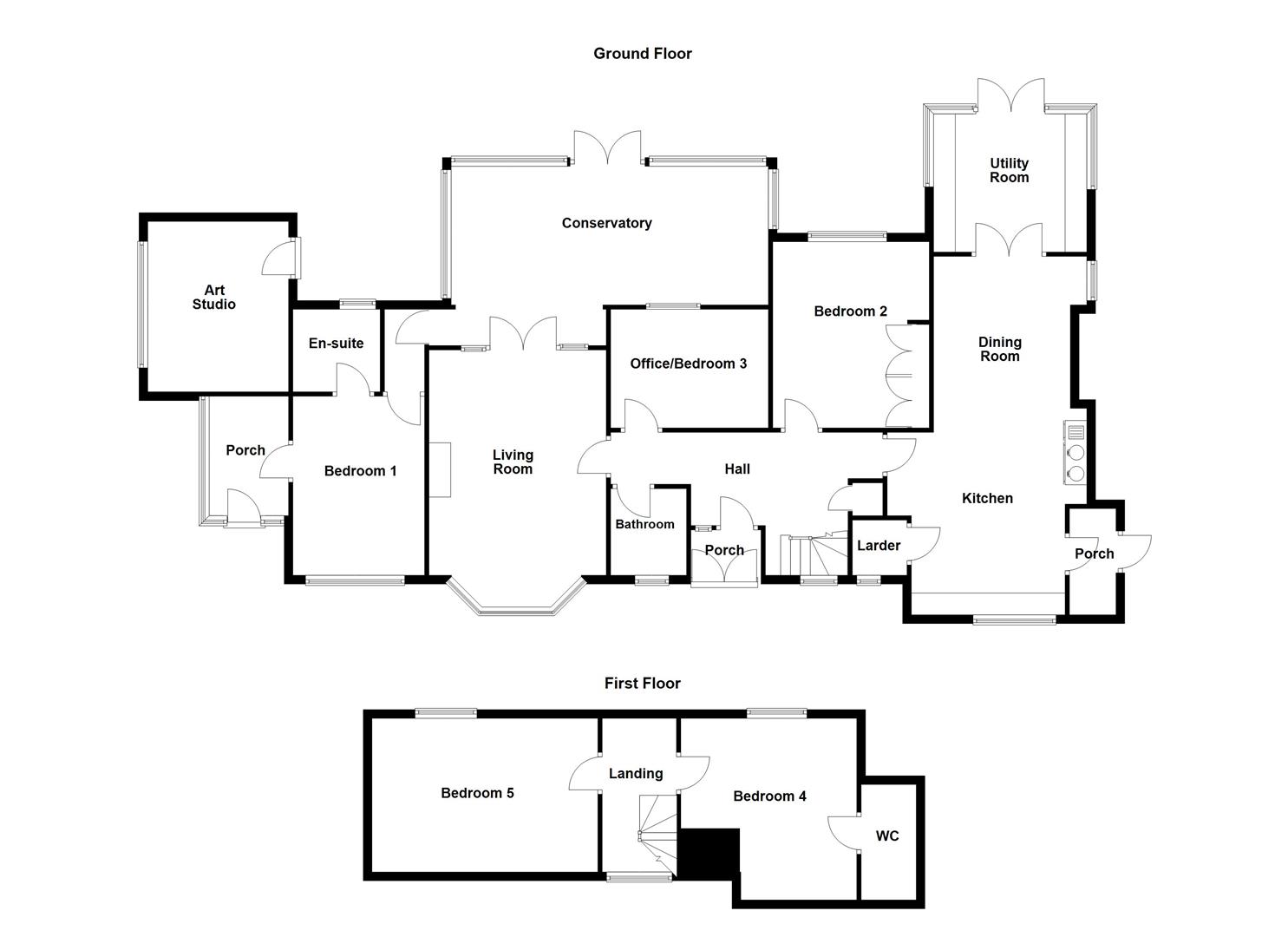Contact Agent

Contact Ulster Property Sales (UPS) Donaghadee
5 Bed Detached House
25 Springvale Road
Ballywalter, Newtownards, BT22 2RS
offers around
£435,000
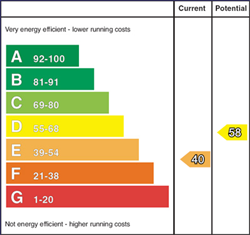
Key Features & Description
Detached Family Home Circa 2.4 Acres On A Private Semi Rural Site
Five Good Sized Bedrooms, Three On Ground Floor And Two On First Floor
Large Living Room With Inglenook Fireplace, Open To Conservatory
Country Style Kitchen With Space For Dining And Separate Utility Room
Ground Floor Family Bathroom And First Floor WC
Semi Rural Location Surrounded By Fields And Laneway Access to Ballywalter Beach
Additional Art Studio/Office Suitable For A Variety Of Uses
Viewing Is Recommended For This Beautiful Family Home
Description
Located on Springvale Road close to the charming village of Ballywalter, this delightful detached family home offers a perfect blend of comfort and countryside living. Spanning an impressive 2,100 square feet, the property is set on a generous 2.4-acre plot, providing ample space for outdoor activities and potential equestrian pursuits.
Built in the 1960s, this home boasts five well-proportioned bedrooms, with three conveniently located on the ground floor and two on the first floor, making it ideal for families of all sizes. The large living room features a traditional inglenook fireplace, creating a warm and inviting atmosphere, and flows seamlessly into a bright conservatory, perfect for enjoying the surrounding views.
The country-style kitchen is designed with family living in mind, offering ample space for dining and a separate utility room for added convenience. The ground floor is complemented by a family bathroom, while a WC is located on the first floor, ensuring practicality for everyday living.
Situated in a semi-rural location, the property is surrounded by picturesque fields and there is laneway access to the beautiful Ballywalter Beach, providing a perfect escape for nature lovers and beach enthusiasts alike. Additionally, the property includes a versatile art studio or office, suitable for a variety of uses, whether for creative pursuits or as a home office.
With its expansive outdoor areas and potential for smallholding, this property presents a unique opportunity for those seeking a tranquil lifestyle in a stunning setting. This home is not just a place to live; it is a lifestyle choice waiting to be embraced.
Located on Springvale Road close to the charming village of Ballywalter, this delightful detached family home offers a perfect blend of comfort and countryside living. Spanning an impressive 2,100 square feet, the property is set on a generous 2.4-acre plot, providing ample space for outdoor activities and potential equestrian pursuits.
Built in the 1960s, this home boasts five well-proportioned bedrooms, with three conveniently located on the ground floor and two on the first floor, making it ideal for families of all sizes. The large living room features a traditional inglenook fireplace, creating a warm and inviting atmosphere, and flows seamlessly into a bright conservatory, perfect for enjoying the surrounding views.
The country-style kitchen is designed with family living in mind, offering ample space for dining and a separate utility room for added convenience. The ground floor is complemented by a family bathroom, while a WC is located on the first floor, ensuring practicality for everyday living.
Situated in a semi-rural location, the property is surrounded by picturesque fields and there is laneway access to the beautiful Ballywalter Beach, providing a perfect escape for nature lovers and beach enthusiasts alike. Additionally, the property includes a versatile art studio or office, suitable for a variety of uses, whether for creative pursuits or as a home office.
With its expansive outdoor areas and potential for smallholding, this property presents a unique opportunity for those seeking a tranquil lifestyle in a stunning setting. This home is not just a place to live; it is a lifestyle choice waiting to be embraced.
Rooms
Accommodation Comprises:
Entrance Porch
Tiled flooring.
Entrance Hall
Bedroom 3/Office 11'10" X 8'11" (3.63m X 2.73m)
Double room.
Living Room 20'0" X 13'4" (6.12m X 4.08m)
Inglenook style fireplace with brick surround, wooden mantle and open fireplace, recessed spotlights, bay window and double doors through to conservatory.
Conservatory 10'5" X 25'11" (3.19m X 7.90m)
Wooden flooring and double patio doors leading to enclosed rear garden.
Bathroom
White suite comprising panelled bath with mixer tap, wall mounted overhead shower and glass shower screen, low flush w/c, pedestal wash hand basin with mixer tap, heated towel rail, tiled floor, partially tiled walls, recessed spotlights, extractor fan.
Bedroom 1 9'11" X 13'6" (3.03m X 4.12m)
Double bedroom.
Ensuite Shower Room
White suite comprising corner shower enclosure with wall mounted overhead shower and sliding doors, vanity unit with mixer tap and storage, low flush w/c, tiled floor, tiled walls, recessed spotlights, extractor fan and heated towel rail.
Bedroom 2 11'9" X 13'9" (3.60m X 4.21m)
Double bedroom, built in storage, wash hand basin with mixer tap.
Kitchen/Dining Room 10'6" X 25'4" (3.22m X 7.73m)
Fitted kitchen with a range of high and low level units, wooden work surfaces, one and a half inset wash hand basin with mixer tap, plumbed for dishwasher, space for fridge/freezer, two ring AGA, space for dining, recessed spotlights, larder/pantry, tiled floor, partially tiled walls, double doors to utility (Conservatory)
Utility Room 10'6" X 11'6" (3.21m X 3.52m)
Range of high and low level units, wooden work surfaces, plumbed for washing machine and space for tumble dryer, space for additional freezer, tiled floor, double patio doors onto enclosed rear gardens.
First Floor
Landing
Built in storage.
Bedroom 4 8'11" X 10'9" (2.74m X 3.28m)
Double bedroom with velux style window.
WC
Pedestal wash hand basin with mixer tap, low flush w/c, extractor fan.
Bedroom 5 8'9" X 13'7" (2.69m X 4.15m)
Eaves storage and velux style window.
Art Studio 12'10" X 10'7" (3.92m X 3.24m)
Single stainless steel sink with mixer tap and drainer, rural and sea views, tiled flooring.
Outside
Front - area in lawn, mature shrubs and hedging, tarmac driveway into brick paviour driveway with space for multiple vehicles, easy access onto walkway to the beach, outside tap and light.
Side and rear- area in lawn, mature shrubs and hedging, oil boiler, oil tank, space for storage shed, outside tap and light, area in patio, paddock, rural views of the surrounding areas.
Side and rear- area in lawn, mature shrubs and hedging, oil boiler, oil tank, space for storage shed, outside tap and light, area in patio, paddock, rural views of the surrounding areas.
Broadband Speed Availability
Potential Speeds for 25 Springvale Road
Max Download
1000
Mbps
Max Upload
1000
MbpsThe speeds indicated represent the maximum estimated fixed-line speeds as predicted by Ofcom. Please note that these are estimates, and actual service availability and speeds may differ.
Property Location

Mortgage Calculator
Contact Agent

Contact Ulster Property Sales (UPS) Donaghadee
Request More Information
Requesting Info about...
25 Springvale Road, Ballywalter, Newtownards, BT22 2RS
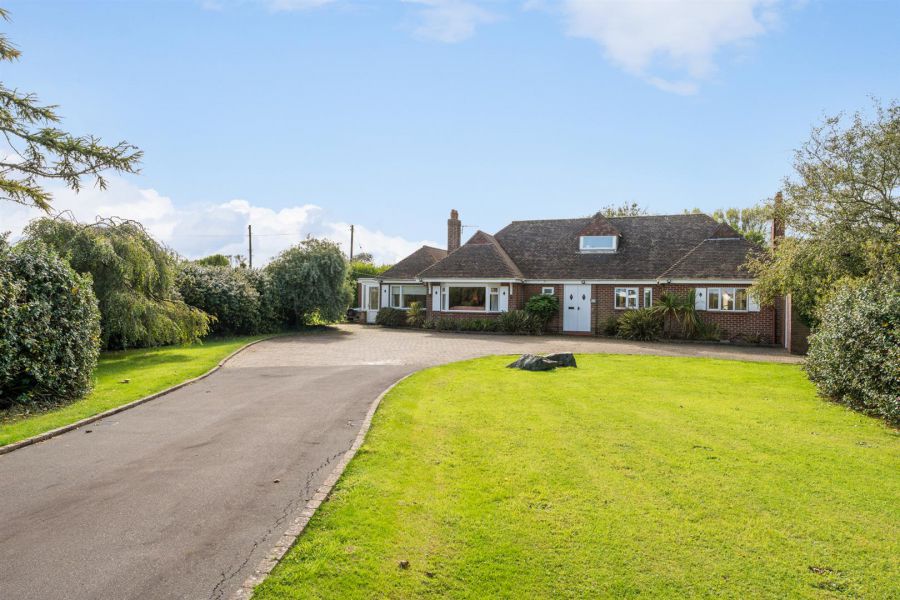
By registering your interest, you acknowledge our Privacy Policy

By registering your interest, you acknowledge our Privacy Policy

