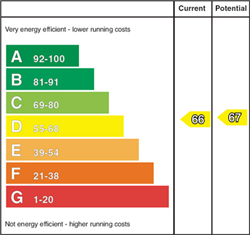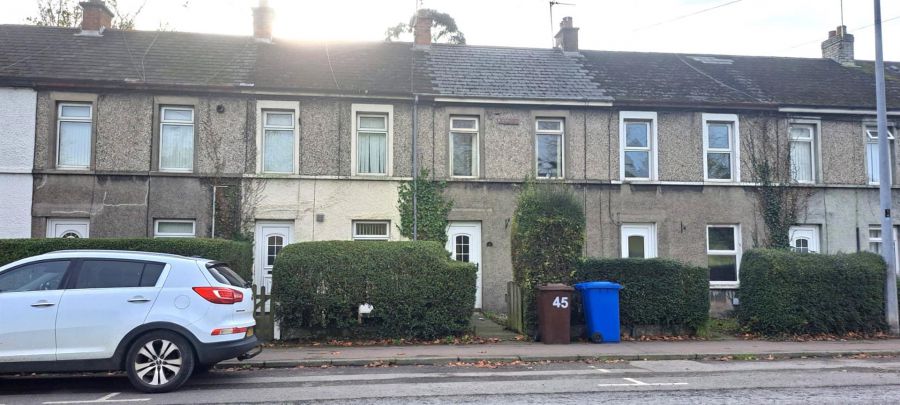Contact Agent

Contact Ulster Property Sales (UPS) Newtownards
2 Bed Terrace House
45 Talbot Street
newtownards, BT23 4EG
asking price
£90,000

Key Features & Description
A Well Presented Two Bedroom Mid Terrace Property
Situated Within Walking Distance To Newtownards Town Centre
Open Plan Living Kitchen Area With Double Doors To Rear
Fitted Kitchen With Built-In Appliances And Ceramic Tile Flooring
White Bathroom Suite With Panelled Bath And Fully Tiled Walls
Enclosed Rear Yard And Separate Large Rear Garden In Lawn
Oil Fired Central Heating System And uPVC Double Glazing
Chain Free, View Now To Avoid Disappointment
Description
PUBLIC NOTICE -
ADDRESS: 45 Talbot Street Newtownards BT23 4EG
EPC Rating: 66
We are acting in the sale of the above property and have received an offer of £97,000.
Any interested parties must submit any higher offers in writing to the selling agent before an exchange of contracts takes place.
A two bedroom mid terraced property just a short walk to Newtownards town centre, with easy access to all local amenities and public transport routes to Bangor and Belfast.
The ground floor comprises of an open plan living, kitchen and dining area, offering built-in under oven, ceramic hob, and patio doors to rear garden. The first floor benefits from two spacious bedrooms and family bathroom with electric shower over bath.
The property further benefits from oil fired central heating and double glazed windows. Externally there is an enclosed front yard, enclosed rear yard, storage areas and access to a large garden in lawn.
PUBLIC NOTICE -
ADDRESS: 45 Talbot Street Newtownards BT23 4EG
EPC Rating: 66
We are acting in the sale of the above property and have received an offer of £97,000.
Any interested parties must submit any higher offers in writing to the selling agent before an exchange of contracts takes place.
A two bedroom mid terraced property just a short walk to Newtownards town centre, with easy access to all local amenities and public transport routes to Bangor and Belfast.
The ground floor comprises of an open plan living, kitchen and dining area, offering built-in under oven, ceramic hob, and patio doors to rear garden. The first floor benefits from two spacious bedrooms and family bathroom with electric shower over bath.
The property further benefits from oil fired central heating and double glazed windows. Externally there is an enclosed front yard, enclosed rear yard, storage areas and access to a large garden in lawn.
Rooms
Accommodation Comprises:
Entrance Porch
Living Room 10'2" X 11'6" (3.106m X 3.521m)
Wood flooring, hole in wall fireplace with tiled hearth, open to:
Kitchen 13'0" X 11'6" (3.972m X 3.521m)
Range of high and low level units, laminate work surfaces, single bowl stainless steel sink unit with mixer tap, part tiled walls, concealed extractor fan, built-in under oven, four ring ceramic hob, built-in dishwasher, built-in under counter fridge, ceramic tile flooring, patio doors to rear.
Rear Porch
Tile flooring, door to rear.
First Floor
Landing
Bedroom 1 13'5" X 10'2" (4.1m X 3.1m)
Bedroom 2 9'2" X 7'6" (2.8m X 2.3m)
Bathroom
White suite comprising panelled bath with mixer tap, electric shower, pedestal wash hand basin with mixer tap, low flush w.c., fully tiled walls.
Outside
Enclosed rear yard with access to garden in lawn.
Broadband Speed Availability
Potential Speeds for 45 Talbot Street
Max Download
1800
Mbps
Max Upload
220
MbpsThe speeds indicated represent the maximum estimated fixed-line speeds as predicted by Ofcom. Please note that these are estimates, and actual service availability and speeds may differ.
Property Location

Mortgage Calculator
Contact Agent

Contact Ulster Property Sales (UPS) Newtownards
Request More Information
Requesting Info about...
45 Talbot Street, newtownards, BT23 4EG

By registering your interest, you acknowledge our Privacy Policy

By registering your interest, you acknowledge our Privacy Policy











