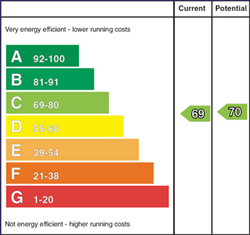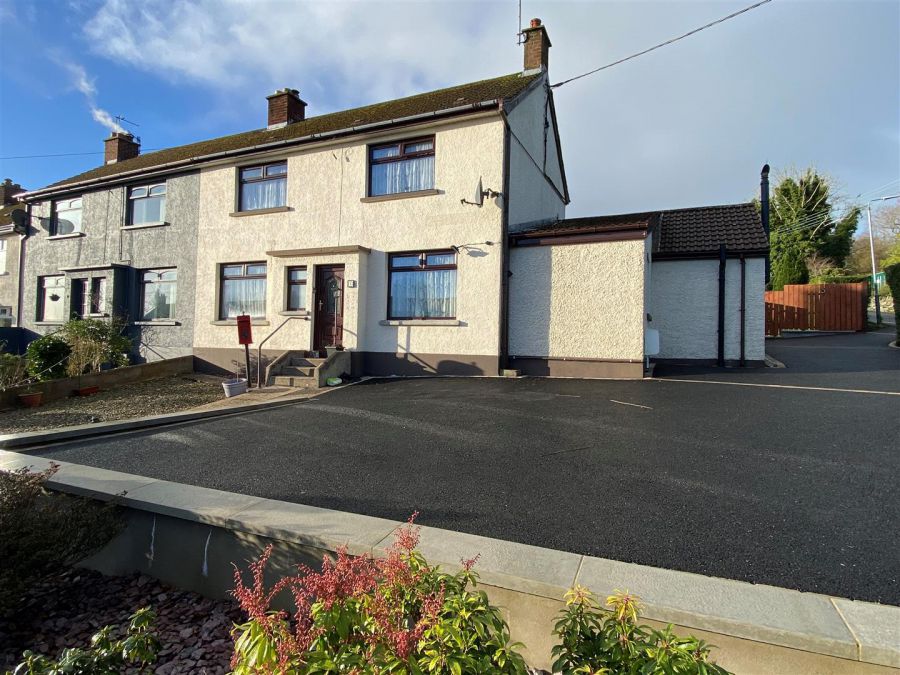Contact Agent

Contact Ulster Property Sales (UPS) Bangor
4 Bed End Terrace
1 Coronation Avenue
conlig, newtownards, BT23 7PR
offers around
£165,000

Key Features & Description
Extended End of Terrace Property
Adaptable 4 Bedrooms/2 Reception Layout
Ground Floor W.C./Utility
Well Appointed Kitchen
Superb First Floor Shower Room
Gas Fired Central Heating System
Double Glazing
Generously Proportioned Site
Description
Situated upon a generously proportioned and slightly elevated site we are excited to offer for sale this extended and very tastefully presented end of terrace property which affords a wealth of adaptable family accommodation. Upon inspection viewers will immediately appreciate the welcoming entrance hall with its tiled flooring and the adjacent living room which could be utilised as a ground floor bedroom depending upon firmly requirements.
There is a wealth of reception space afforded by the lounge/dining room and from here this access to the striking family room extension with its feature multi-fuel burning stove and mahogany effect uPVC double glazed door and windows which enjoy an outlook to the rear garden. Also worthy of mention is the practical utility/W.C. which can be accessed from the lounge and is also in the extended part of the home. Viewers will be further enticed by the pleasing well appointed kitchen with its appealing range of high and low level units, selection of integrated appliances, tiled floor, part tiled walls and again a rear garden outlook.
At first floor level this fine home boasts a traditional 3 bedroom layout and special mention must be made of the superb 3 piece white shower room with its tiled floor and part tiled walls.
Outside and to the front of the home the garden is laid in stones to facilitate ease of management and to the side there is a spacious tarmac drive which provides ample off street parking. The enclosed rear garden is laid in lawn and there is a useful garden store.
Situated upon a generously proportioned and slightly elevated site we are excited to offer for sale this extended and very tastefully presented end of terrace property which affords a wealth of adaptable family accommodation. Upon inspection viewers will immediately appreciate the welcoming entrance hall with its tiled flooring and the adjacent living room which could be utilised as a ground floor bedroom depending upon firmly requirements.
There is a wealth of reception space afforded by the lounge/dining room and from here this access to the striking family room extension with its feature multi-fuel burning stove and mahogany effect uPVC double glazed door and windows which enjoy an outlook to the rear garden. Also worthy of mention is the practical utility/W.C. which can be accessed from the lounge and is also in the extended part of the home. Viewers will be further enticed by the pleasing well appointed kitchen with its appealing range of high and low level units, selection of integrated appliances, tiled floor, part tiled walls and again a rear garden outlook.
At first floor level this fine home boasts a traditional 3 bedroom layout and special mention must be made of the superb 3 piece white shower room with its tiled floor and part tiled walls.
Outside and to the front of the home the garden is laid in stones to facilitate ease of management and to the side there is a spacious tarmac drive which provides ample off street parking. The enclosed rear garden is laid in lawn and there is a useful garden store.
Rooms
ACCOMMODATION
Mahogany effect uPVC double glazed front door and mahogany effect uPVC double glazed side windows
ENTRANCE HALL
Tiled floor. Double panel radiator. Corniced ceiling.
LIVING ROOM 10'6" X 9'11" (3.20m X 3.02m)
Mahogany effect uPVC double glazed windows. Tiled fireplace and hearth. Wooden laminate flooring. Corniced ceiling. Feature part leaded glazed door from hall.
LOUNGE/DINING ROOM
Mahogany effect uPVC double glazed windows. Tiled fireplace and hearth. 2 Double panel radiators. Corniced ceiling. Dimmer switch. Wooden laminate flooring. Feature part leaded glazed door from hall.
FAMILY 14'8" X 12'11" (4.47m X 3.94m)
Mahogany effect uPVC double glazed door and side windows to rear. Wooden laminate flooring. Corniced ceiling. Double panel radiator. Feature multi fuel burning stove. Feature part leaded glazed door from dinning/family room.
UTILITY ROOM
High and low level units with roll edge work surfaces. Stainless steel sink unit with mixer taps. Plumbed for washing machine. Low flush W.C. Double panel radiator. Tiled floor. Mahogany effect uPVC double glazed windows.
KITCHEN
Attractive range of high and low level units with roll edge work surfaces. 11/4 bowl stainless steel sink unit with mixer tap. Extractor fan. Integrated 4 ring gas hob and electric oven. Open display shelves. Concealed lighting. Tiled floor. Part tiled walls. Ceiling downlights. Mahogany effect uPVC double glazed windows and rear door. Feature part leaded glazed door from hall.
STAIRS TO FIRST FLOOR LANDING
Access to roofspace via folding ladder. Mahogany effect uPVC double glazed windows. Built-in cupboard with wall mounted gas boiler.
BEDROOM 1
Mahogany uPVC double glazed windows. Double panel radiator. Corniced ceiling. Fitted wardrobe with inset drawers and sliding mirrored doors.
BEDROOM 2
Mahogany uPVC double glazed windows. Built-in shelved cupboard. Separate built-in wardrobe. Single panel radiator.
BEDROOM 3
Mahogany effect uPVC double glazed windows. Double panel radiator. Wooden laminate flooring. Corniced ceiling. Built-in shelved cupboard. Fitted wardrobes with sliding doors.
MODERN SHOWER ROOM
White suite comprising: Spacious tiled shower cubicle with shower and drencher. Pedestal wash hand basin. High flush W.C. Part tiled walls. Tiled floor. Wall mounted heated towel radiator. Mahogany effect uPVC double glazed windows. Extractor fan. Ceiling downlights.
OUTSIDE
FRONT
Concrete path. Area laid in stones.
SIDE
Extensive tarmac drive. Double wooden gates. Plants and shrubs.
SPACIOUS REAR
Garden laid in lawn . Garden store. Outside tap.
Broadband Speed Availability
Potential Speeds for 1 Coronation Avenue
Max Download
1800
Mbps
Max Upload
220
MbpsThe speeds indicated represent the maximum estimated fixed-line speeds as predicted by Ofcom. Please note that these are estimates, and actual service availability and speeds may differ.
Property Location

Mortgage Calculator
Contact Agent

Contact Ulster Property Sales (UPS) Bangor
Request More Information
Requesting Info about...
1 Coronation Avenue, conlig, newtownards, BT23 7PR

By registering your interest, you acknowledge our Privacy Policy

By registering your interest, you acknowledge our Privacy Policy
















