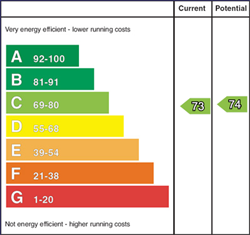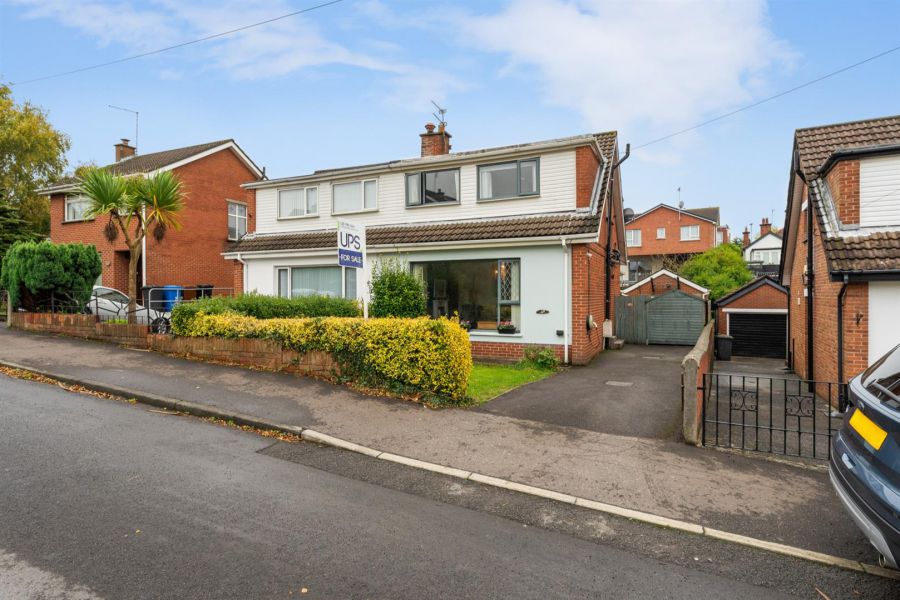Contact Agent

Contact Ulster Property Sales (UPS) Newtownards
3 Bed Semi-Detached House
2b Victoria Crescent
newtownards, BT23 7EQ
offers around
£189,950

Key Features & Description
Well Presented Three Bedroom Semi Detached Family Home
Living Room With Feature Fireplace & Laminate Flooring
Modern Kitchen Open Plan To Conservatory Extension
Three Good Size Bedrooms, Master With Ensuite Bathroom
Shower Room With Shower Cubicle And Fully Tiled Walls
Gas Fired Central Heating & uPVC Double Glazed Windows
Detached Garage And Tarmac Driveway For Multiple Cars
Convenient Location Close To A Range Of Local Amenities
Description
A superb extended semi-detached family home in a much sought after area off the Bangor Road and only a short stroll to the heart of Newtownards town centre, offering generous accommodation which has been improved by the current owners over recent years, with great attention to detail.
The accommodation includes entrance hall with tiled flooring, leading to a spacious living room with laminate flooring and feature fireplace with electric fire and cornice ceilings. The property continues with a modern kitchen open plan to a recent conservatory extension finished with patio doors to garden and feature Velux window in the ceiling for an abundance of light.
The first floor offers three well proportioned bedrooms, master bedroom with ensuite bathroom and a family shower room with shower cubicle, vanity unit and fully tiled walls. The outside includes front garden with lawn, generous tarmac driveway, and enclosed rear garden with lawn. Furthermore, a detached garage with patio doors to the front.
This property is ideal for families, first time buyers, or downsizers looking for a home in a much sought after residential location. We strongly recommend a viewing to appreciate how well presented this home is.
A superb extended semi-detached family home in a much sought after area off the Bangor Road and only a short stroll to the heart of Newtownards town centre, offering generous accommodation which has been improved by the current owners over recent years, with great attention to detail.
The accommodation includes entrance hall with tiled flooring, leading to a spacious living room with laminate flooring and feature fireplace with electric fire and cornice ceilings. The property continues with a modern kitchen open plan to a recent conservatory extension finished with patio doors to garden and feature Velux window in the ceiling for an abundance of light.
The first floor offers three well proportioned bedrooms, master bedroom with ensuite bathroom and a family shower room with shower cubicle, vanity unit and fully tiled walls. The outside includes front garden with lawn, generous tarmac driveway, and enclosed rear garden with lawn. Furthermore, a detached garage with patio doors to the front.
This property is ideal for families, first time buyers, or downsizers looking for a home in a much sought after residential location. We strongly recommend a viewing to appreciate how well presented this home is.
Rooms
Accommodation Comprises:
Entrance Hall
Tiled flooring, under stairs storage.
Living Room 17'11 X 14'06 (5.46m X 4.42m)
Laminate flooring, fireplace with electric fire, cornice ceilings.
Kitchen 15'11 X 9'08 (4.85m X 2.95m)
Range of high and low level units, laminate work surfaces, single drainer stainless steel sink unit with mixer tap, four ring electric hob and under oven, stainless steel extractor hood, built-in double oven, integrated dishwasher, space for washing machine, space for fridge freezer, wall mounted vertical radiator, part tiled walls, tiled flooring.
Conservatory
Tiled flooring, Velux window.
First Floor
Landing
Access to partly floored roof space. Hot press cupboard.
Bedroom 1 9'03 X 11'0 (2.82m X 3.35m)
Laminate flooring, built-in wardrobes.
Ensuite Bathroom
White suite comprising low flush w.c., semi pedestal sink unit with mixer tap, free standing bath with handheld shower, fully tiled walls, laminate flooring, recessed spotlights, LED mirror, Bluetooth lights, concealed boiler.
Bedroom 2 10'03 X 7'09 (3.12m X 2.36m)
Laminate flooring.
Bedroom 3 10'03 X 9'10 (3.12m X 3.00m)
Laminate flooring.
Shower Room
White suite comprising low flush w.c., shower cubicle, vanity unit with mixer tap, fully tiled walls.
Garage 19'04 X 10'06 (5.89m X 3.20m)
Patio doors to front.
Outside
Garden in lawn to front with tarmac driveway for multiple cars, boundary wall and hedging. Enclosed rear garden in lawn, timber shed.
Broadband Speed Availability
Potential Speeds for 2b Victoria Crescent
Max Download
1800
Mbps
Max Upload
220
MbpsThe speeds indicated represent the maximum estimated fixed-line speeds as predicted by Ofcom. Please note that these are estimates, and actual service availability and speeds may differ.
Property Location

Mortgage Calculator
Contact Agent

Contact Ulster Property Sales (UPS) Newtownards
Request More Information
Requesting Info about...
2b Victoria Crescent, newtownards, BT23 7EQ

By registering your interest, you acknowledge our Privacy Policy

By registering your interest, you acknowledge our Privacy Policy


















