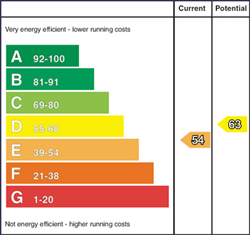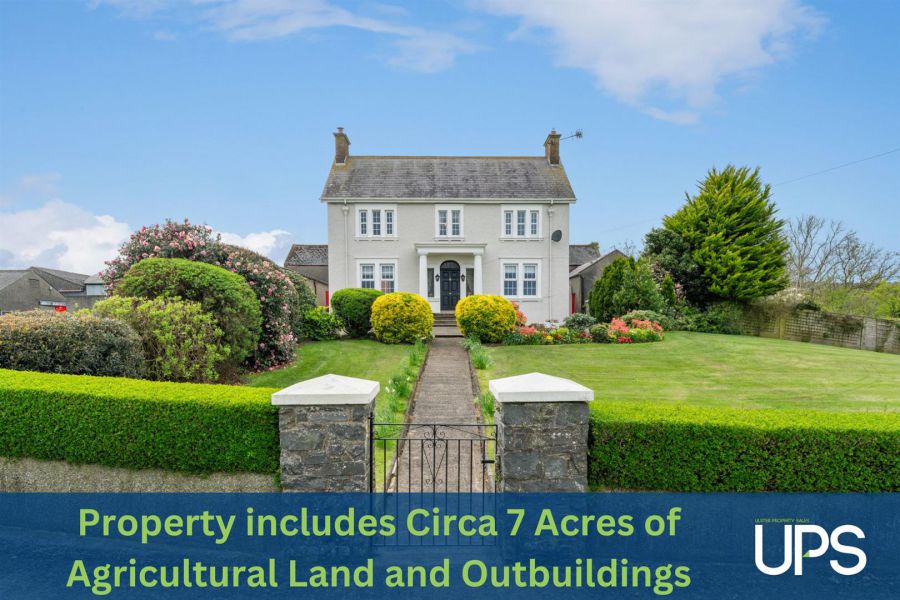Contact Agent

Contact Ulster Property Sales (UPS) Newtownards
5 Bed Detached House
Fairmount, 14 Andersons Hill
Newtownards, BT23 4UF
offers around
£795,000

Key Features & Description
Substantial Gentlemans Residence With An Additional 7 Acres of Agricultural Land
Five Double Bedrooms, Views Over The Surrounding Fields, Over Newtownards And Scrabo Tower
Two Good Sized Reception Areas With Many Period Features
Large Kitchen With Island, Space For Family Area And Separate Pantry
Traditional Bathroom Suite With Freestanding Bath And Shower Enclosure
Landscaped Gardens To Front And Rear And Sweeping Driveway With Parking For Multiple Vehicles
Courtyard Area With Workshops And A Range Of Outbuildings
Perfect For A Family Or Anyone With Outdoor/Equestrian Interests
Description
Located in the charming Andersons Hill of Newtownards, this detached house, built in 1916, exudes elegance and history. This gentleman's period residence boasts not only 5 bedrooms but also 2 reception rooms, offering ample space for comfortable living. The property features a large kitchen, perfect for family dining, and living spaces that provides stunning views over Newtownards and Scrabo Tower.
Throughout the house, you'll find exquisite period features that add character and charm to the property. The one acre of landscaped gardens surrounding the house provides a serene and picturesque setting, ideal for relaxation or entertaining guests.
Additionally, the property includes 7 acres of agricultural land split over two fields, offering endless possibilities for those with a green thumb or a love for the outdoors or equestrian pursuits.
For those with a vision for expansion or conversion, there is a range of outbuildings on the property that could be transformed into additional living spaces, subject to planning permission. This property truly offers a unique opportunity to own a piece of history while enjoying the comforts of modern living.
Located in the charming Andersons Hill of Newtownards, this detached house, built in 1916, exudes elegance and history. This gentleman's period residence boasts not only 5 bedrooms but also 2 reception rooms, offering ample space for comfortable living. The property features a large kitchen, perfect for family dining, and living spaces that provides stunning views over Newtownards and Scrabo Tower.
Throughout the house, you'll find exquisite period features that add character and charm to the property. The one acre of landscaped gardens surrounding the house provides a serene and picturesque setting, ideal for relaxation or entertaining guests.
Additionally, the property includes 7 acres of agricultural land split over two fields, offering endless possibilities for those with a green thumb or a love for the outdoors or equestrian pursuits.
For those with a vision for expansion or conversion, there is a range of outbuildings on the property that could be transformed into additional living spaces, subject to planning permission. This property truly offers a unique opportunity to own a piece of history while enjoying the comforts of modern living.
Rooms
Accommodation Comprises:
Entrance Hall
Ceiling rose, corniced ceiling, feature stained glass fan light over door.
Living Room 18'10 X 11'10 (5.74m X 3.61m)
Solid wooden flooring, dual aspect views, feature marble fireplace with stove, corniced ceiling, ceiling roses.
Dining Room 14'8 X 11'10 (4.47m X 3.61m)
Feature corniced ceiling, dual aspect views, wood laminate flooring, picture rail, feature fireplace with marble hearth, decorative tiled inset, carved marble surround and mantle.
Cloakroom
Panelled ceiling.
Pantry
High and low level units, mosaic work surface, built in shelving, tiled floor, door to kitchen, door to dining room.
Kitchen/Family Room 18'8 X 17'2 (5.69m X 5.23m)
Modern range of high an dlow level units, granite work surfaces, "Belfast" type sink with mixer tap and built in drainer, space for range cooker with integrated extractor fan, plumbed for washing machine, space for tumble dryer, space for American style fridge freezer, island with storage, seating and wine rack, integrated dishwasher, bin drawer, space for family area, recessed spotlighting, door to side garden.
First Floor
Landing
Hot press with storage, corniced ceiling, ceiling rose.
Bedroom 1 13'8 X 11'2 (4.17m X 3.40m)
Double room, wooden flooring, corniced ceiling, feature fireplace with tiled hearth, tiled inset and cast iron surround and mantle, overlooking front garden, Scrabo Tower and towards Newtownards.
Bedroom 2 13'8 X 8'8 (4.17m X 2.64m)
Double room, wood laminate flooring, feature fireplace with tiled hearth, tiled inset and cast iron surround and mantle.
Bedroom 3 13'3 X 11'2 (4.04m X 3.40m)
Double room, overlooking front garden, Scrabo Tower and towards Newtownards.
Bedroom 4 13'3 X 8'8 (4.04m X 2.64m)
Double room, wood laminate flooring, views towards Scrabo Tower.
Bedroom 5 11'7 X 10'8 (3.53m X 3.25m)
Double room, wood laminate flooring, views towards Scrabo Tower.
Bathroom
Traditional white suite comprising high level wc, bidet, free standing bath with telephone hand shower set, corner shower enclosure with mosaic tiling, overhead shower and sliding glass doors, pedestal wash hand basin, tiled flooring, part panelled walls, ceiling rose, feature stained glass window, access to roofspace.
Outside
Landscaped areas in lawn, mature plants, shrubs, hedging and trees, pond, entertaining areas, views over surrounding fields and towards Scrabo Tower and Newtownards, courtyard area with outbuildings, outside lights, outside tap, vegetable patch.
Courtyard
Range of storage areas, boiler house, workshop, games room/playroom, first floor loft and office, potential further development (subject to necessary permissions).
Outbuildings
Cattle Shed: 61'4" x 36'5"
Hay Shed: 61'4 x 45'11"
Shed: 82'8" x 45' 11"
Shed: 116' 10" X 39' 4"
Long Storage Shed: 116 16" x 39'4"
(all measurements are approximate)
Hay Shed: 61'4 x 45'11"
Shed: 82'8" x 45' 11"
Shed: 116' 10" X 39' 4"
Long Storage Shed: 116 16" x 39'4"
(all measurements are approximate)
Garage And Workshops
Garage/Workshop: 42' 8"x 18' 6"
Garage/Workshop: 29' 8" x 14' 10"
Workshop: 58'4" x 17"
Workshop: 50'' 8" x 17"
Garage/Workshop: 29' 8" x 14' 10"
Workshop: 58'4" x 17"
Workshop: 50'' 8" x 17"
As part of our legal obligations under The Money Laundering, Terrorist Financing and Transfer of Funds (Information on the Payer) Regulations 2017, we are required to verify the identity of both the vendor and purchaser in every property transaction.
To meet these requirements, all estate agents must carry out Customer Due Diligence checks on every party involved in the sale or purchase of a property in the UK.
We outsource these checks to a trusted third-party provider. A charge of £20 + VAT per person will apply to cover this service.
You can find more information about the legislation at www.legislation.gov.uk
To meet these requirements, all estate agents must carry out Customer Due Diligence checks on every party involved in the sale or purchase of a property in the UK.
We outsource these checks to a trusted third-party provider. A charge of £20 + VAT per person will apply to cover this service.
You can find more information about the legislation at www.legislation.gov.uk
Broadband Speed Availability
Potential Speeds for 14 Andersons Hill
Max Download
10000
Mbps
Max Upload
10000
MbpsThe speeds indicated represent the maximum estimated fixed-line speeds as predicted by Ofcom. Please note that these are estimates, and actual service availability and speeds may differ.
Property Location

Mortgage Calculator
Contact Agent

Contact Ulster Property Sales (UPS) Newtownards
Request More Information
Requesting Info about...
Fairmount, 14 Andersons Hill, Newtownards, BT23 4UF

By registering your interest, you acknowledge our Privacy Policy

By registering your interest, you acknowledge our Privacy Policy





































