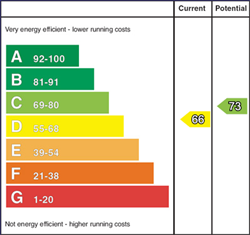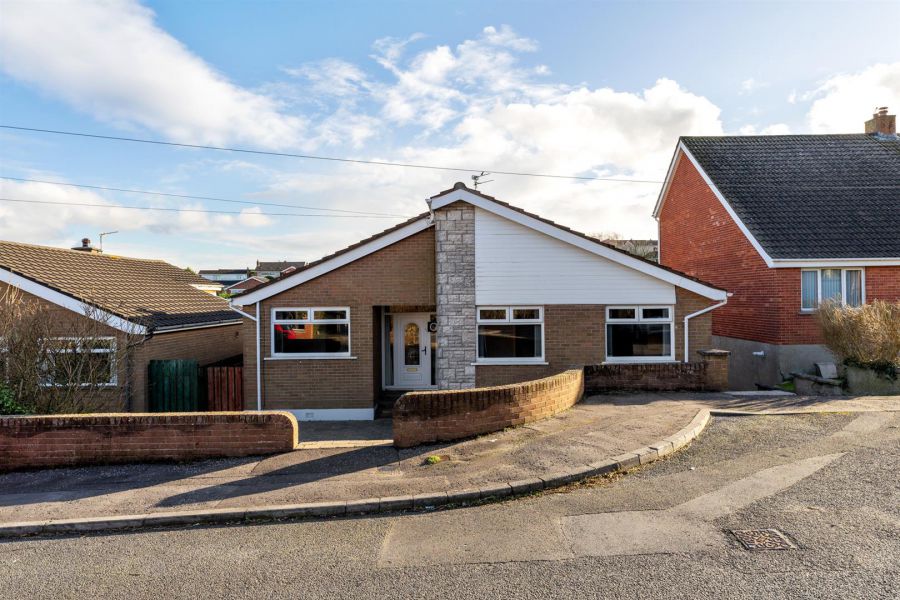Contact Agent

Contact Ulster Property Sales (UPS) Newtownards
3 Bed Detached Bungalow
16 Londonderry Gardens
Comber, Newtownards, BT23 5EZ
offers around
£279,950

Key Features & Description
Detached, Three Bedroom Bungalow In The Popular Londonderry Gardens Area of Comber
Spacious Open Plan Living/Dining Room With Feature Gas Fireplace
Modern Kitchen With Integrated Appliances And Snug Area
Three Well Proportioned Bedrooms And Family Bathroom
Newly Installed Gas Fired Central Heating System And uPVC Double Glazed Windows
Converted Garage/Basement Underneath Home & South Facing Gardens With Raised Decking Entertainment Area
Convenient Location Close To A Range Of Local Shops And Amenities
Early Viewing Is Highly Recommended For This Beautiful Home
Description
Located in the charming Londonderry Gardens, Comber, this detached house has been well maintained and beautifully updated by the current owners. With three well-proportioned bedrooms, this property is ideal for families or those seeking extra space. The two reception rooms provide ample room for relaxation and entertaining.
The heart of the home is undoubtedly the sunroom and kitchen extension, completed approximately five years ago. This bright and airy space is perfect for family meals or simply enjoying the garden views. The new windows throughout the property not only enhance its aesthetic appeal but also improve energy efficiency, making it a warm and inviting place to live.
The property comes with planning permission and building control granted for a basement room, offering an exciting opportunity for further development. This could serve as a home office, gym, or additional living space, tailored to your needs.
Situated in a picturesque area of Comber, this home is conveniently located near local amenities, schools, and transport links, making it an excellent choice for those looking to settle in a friendly community. With its blend of modern features and potential for expansion, this property is a must-see for anyone seeking a new family home.
Located in the charming Londonderry Gardens, Comber, this detached house has been well maintained and beautifully updated by the current owners. With three well-proportioned bedrooms, this property is ideal for families or those seeking extra space. The two reception rooms provide ample room for relaxation and entertaining.
The heart of the home is undoubtedly the sunroom and kitchen extension, completed approximately five years ago. This bright and airy space is perfect for family meals or simply enjoying the garden views. The new windows throughout the property not only enhance its aesthetic appeal but also improve energy efficiency, making it a warm and inviting place to live.
The property comes with planning permission and building control granted for a basement room, offering an exciting opportunity for further development. This could serve as a home office, gym, or additional living space, tailored to your needs.
Situated in a picturesque area of Comber, this home is conveniently located near local amenities, schools, and transport links, making it an excellent choice for those looking to settle in a friendly community. With its blend of modern features and potential for expansion, this property is a must-see for anyone seeking a new family home.
Rooms
Accommodation Comprises:
Entrance Hall
Solid wood floor, built in storage and plumbed for washing machine.
Dining Room 14'11" X 8'6" (4.55m X 2.60m)
Solid wood floor with steps up to living room.
Living Room 18'0" X 11'5" (5.50m X 3.50m)
Solid wood floor, gas fireplace with tiled hearth.
Kitchen 12'1" X 8'5" (3.70m X 2.59m)
Modern range of high and low level units with Hanex solid work surface, inset sink unit with drainer and mixer tap, breakfast bar, integrated appliances to include; oven and microwave, fridge/freezer, wine fridge, four ring electric hob and Neff stainless steel extractor hood, herringbone effect wood laminate floor, partly tiled walls, recessed spotlights and access to rear garden.
Snug 8'2" X 10'9" (2.49m X 3.28m)
Herringbone effect laminate floor with access to rear garden.
Bedroom 1 8'7" X 12'5" (2.64m X 3.80m)
Double bedroom with built in wardrobes.
Bedroom 2 8'7" X 13'1" (2.64m X 4.00m)
Double bedroom with built in storage and solid wood floor.
Bedroom 3 8'7" X 9'10" (2.64m X 3.00m)
Double bedroom, solid wood floor and built in storage.
Bathroom
Luxury white suite comprising bath with tiled surround with mixer tap, shower enclosure with overhead shower and glazed shower doors, wall mounted wash hand basin with mixer tap, heated towel rail, tiled walls and tiled flooring.
Garage / Basement 11'2" X 32'5" (3.42m X 9.89m)
Roller garage door, power and light.
Outside
Front: Area in stone, brick paviour patio area, paved walkway to garage.
Rear: Area in lawn, South facing garden, raised decked entertainment area, enclosed, outside tap and light.
Rear: Area in lawn, South facing garden, raised decked entertainment area, enclosed, outside tap and light.
As part of our legal obligations under The Money Laundering, Terrorist Financing and Transfer of Funds (Information on the Payer) Regulations 2017, we are required to verify the identity of both the vendor and purchaser in every property transaction.
To meet these requirements, all estate agents must carry out Customer Due Diligence checks on every party involved in the sale or purchase of a property in the UK.
We outsource these checks to a trusted third-party provider. A charge of £20 + VAT per person will apply to cover this service.
You can find more information about the legislation at www.legislation.gov.uk
To meet these requirements, all estate agents must carry out Customer Due Diligence checks on every party involved in the sale or purchase of a property in the UK.
We outsource these checks to a trusted third-party provider. A charge of £20 + VAT per person will apply to cover this service.
You can find more information about the legislation at www.legislation.gov.uk
Video
Broadband Speed Availability
Potential Speeds for 16 Londonderry Gardens
Max Download
1800
Mbps
Max Upload
220
MbpsThe speeds indicated represent the maximum estimated fixed-line speeds as predicted by Ofcom. Please note that these are estimates, and actual service availability and speeds may differ.
Property Location

Mortgage Calculator
Contact Agent

Contact Ulster Property Sales (UPS) Newtownards
Request More Information
Requesting Info about...
16 Londonderry Gardens, Comber, Newtownards, BT23 5EZ

By registering your interest, you acknowledge our Privacy Policy

By registering your interest, you acknowledge our Privacy Policy




























