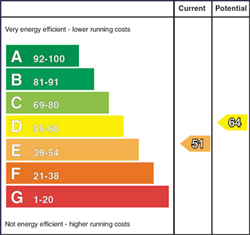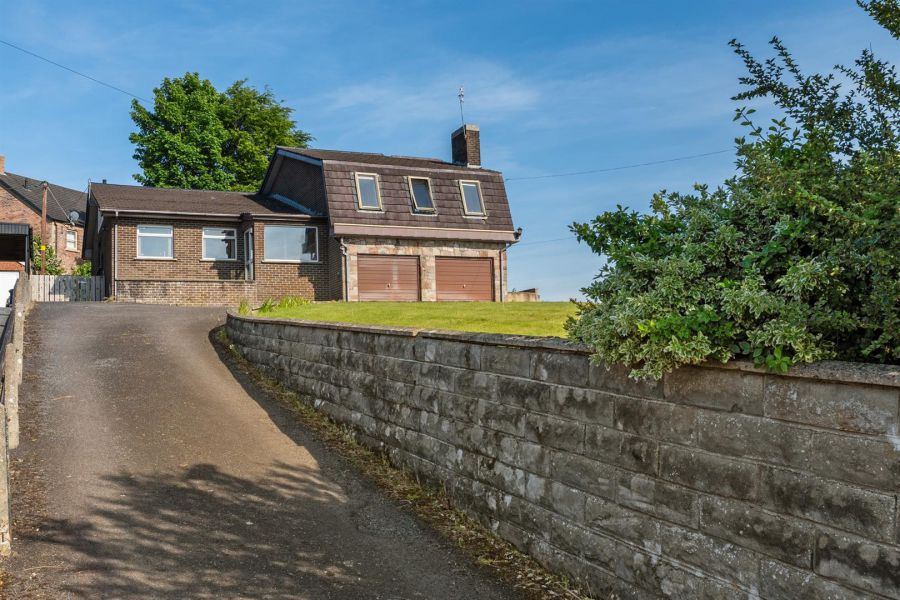Contact Agent

Contact Ulster Property Sales (UPS) Newtownards
4 Bed Detached House
16 Hillcrest Avenue
Newtownards, BT23 7AW
offers over
£199,950

Key Features & Description
Detached Family Home On An Elevated Site Within A Quiet Cul-De-Sac
Spacious Kitchen With Range Of Units, Leading To Rear Hall/ Utility Area
Snug With Double Door Access To Large Conservatory
Four Well Proportioned Bedrooms and Three Reception Rooms
Large Double Garage and Generous Sized Tarmac Driveway
Mature Gardens Offering Privacy and Outdoor Potential
Close To Local Amenities, Schools, and Transport Links
In Need Of Modernisation. Cash Offers Only!
Description
CASH OFFERS ONLY!
Occupying a prime elevated site in one of Newtownards´ most desirable residential areas, 16 Hillcrest Avenue offers an exceptional opportunity to create a dream home with panoramic views across the town and towards the iconic Scrabo Tower.
This substantial detached residence boasts generous proportions throughout and offers excellent scope for modernisation and personalisation. With four well-sized bedrooms and three versatile reception rooms, this home is ideal for growing families or those seeking space to live, work, and entertain in comfort.
Set back from the road in an elevated position at the end of a cul-de-sac, the property benefits from mature gardens, a spacious double garage, and ample driveway parking. Inside, the accommodation offers great flexibility and the perfect canvas for renovation, allowing its next owners to take full advantage of its fantastic layout and enviable location.
Enjoying peace and privacy, yet just minutes from the town centre, leading schools, and commuter routes to Belfast, this is a rare chance to acquire a home with both charm and potential in equal measure.
Viewing is highly recommended to fully appreciate the setting, space, and scope on offer.
CASH OFFERS ONLY!
Occupying a prime elevated site in one of Newtownards´ most desirable residential areas, 16 Hillcrest Avenue offers an exceptional opportunity to create a dream home with panoramic views across the town and towards the iconic Scrabo Tower.
This substantial detached residence boasts generous proportions throughout and offers excellent scope for modernisation and personalisation. With four well-sized bedrooms and three versatile reception rooms, this home is ideal for growing families or those seeking space to live, work, and entertain in comfort.
Set back from the road in an elevated position at the end of a cul-de-sac, the property benefits from mature gardens, a spacious double garage, and ample driveway parking. Inside, the accommodation offers great flexibility and the perfect canvas for renovation, allowing its next owners to take full advantage of its fantastic layout and enviable location.
Enjoying peace and privacy, yet just minutes from the town centre, leading schools, and commuter routes to Belfast, this is a rare chance to acquire a home with both charm and potential in equal measure.
Viewing is highly recommended to fully appreciate the setting, space, and scope on offer.
Rooms
Accommodation Comprises:
Entrance Porch
Tile flooring.
Entrance Hall
Wood laminate flooring.
Snug 10'11" X 13'2" (3.34m X 4.02m)
Wood laminate flooring.
Conservatory 10'0" X 25'7"(atwidestpoint) (3.05m X 7.80m(atwidestpoint))
Tiled flooring.
Kitchen 12'3" X 14'0" (3.74m X 4.29m)
Range of high and low level units, laminate work surfaces, fully tiled walls. 1 1/4 bowl stainless steel sink unit with mixer tap, space for cooker, space for washing machine, space for dishwasher. tiled flooring, space for dining. Leads to:
Rear Hall
Tiled flooring, door to side garden.
Bedroom 1 14'0" X 11'4" (4.29m X 3.47m)
Double room.
Bedroom 2 11'3" X 13'10" (3.43m X 4.22m)
Double room, wood laminate flooring.
Bedroom 3 8'11" X 10'5" (2.72m X 3.20m)
Double room.
Bedroom 4 10'11" X 10'3" (3.34m X 3.14m)
Double room.
Bathroom
Coloured suite comprising tile panelled bath, low flush w.c., vanity unit with mixer tap, fully tiled walls, tiled flooring.
First Floor
Landing
Store Room
WC
Low flush w.c., pedestal wash hand basin.
Living Room 12'7" X 17'8" (3.85m X 5.41m)
Fireplace with tiled hearth and surround, two Velux windows.
Double Garage 17'4" X 18'0" (5.30m X 5.49m)
Up and over doors, power and light.
Outside
Tarmac driveway to front with space for multiple vehicles, mature garden in lawn with plants and shrubs.
As part of our legal obligations under The Money Laundering, Terrorist Financing and Transfer of Funds (Information on the Payer) Regulations 2017, we are required to verify the identity of both the vendor and purchaser in every property transaction.
To meet these requirements, all estate agents must carry out Customer Due Diligence checks on every party involved in the sale or purchase of a property in the UK.
We outsource these checks to a trusted third-party provider. A charge of £20 + VAT per person will apply to cover this service.
You can find more information about the legislation at www.legislation.gov.uk
To meet these requirements, all estate agents must carry out Customer Due Diligence checks on every party involved in the sale or purchase of a property in the UK.
We outsource these checks to a trusted third-party provider. A charge of £20 + VAT per person will apply to cover this service.
You can find more information about the legislation at www.legislation.gov.uk
Broadband Speed Availability
Potential Speeds for 16 Hillcrest Avenue
Max Download
1800
Mbps
Max Upload
220
MbpsThe speeds indicated represent the maximum estimated fixed-line speeds as predicted by Ofcom. Please note that these are estimates, and actual service availability and speeds may differ.
Property Location

Mortgage Calculator
Contact Agent

Contact Ulster Property Sales (UPS) Newtownards
Request More Information
Requesting Info about...
16 Hillcrest Avenue, Newtownards, BT23 7AW

By registering your interest, you acknowledge our Privacy Policy

By registering your interest, you acknowledge our Privacy Policy





























