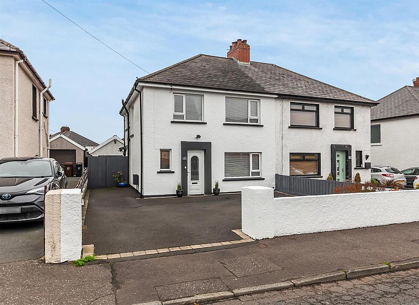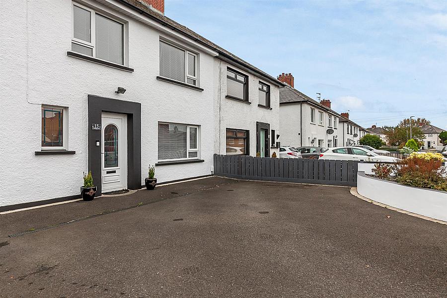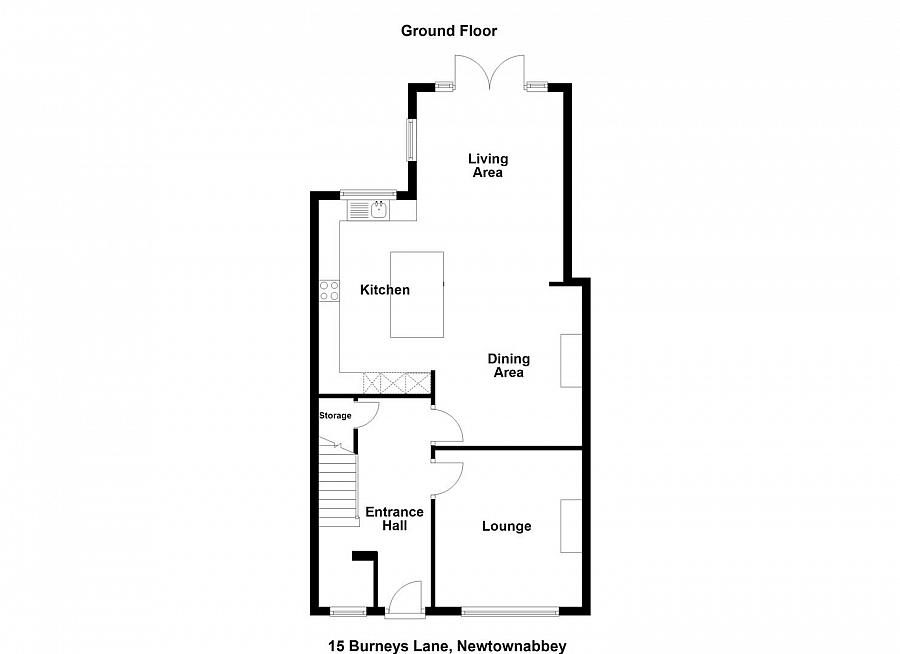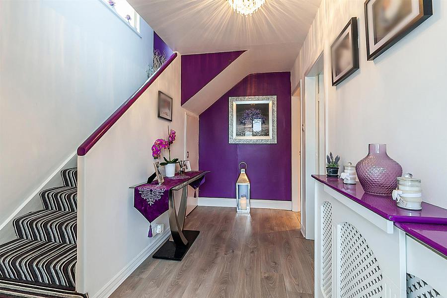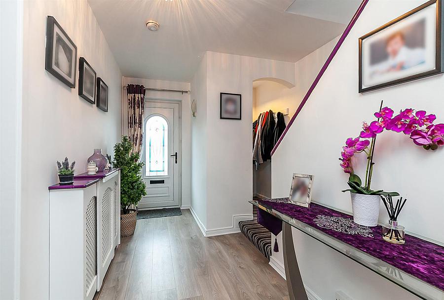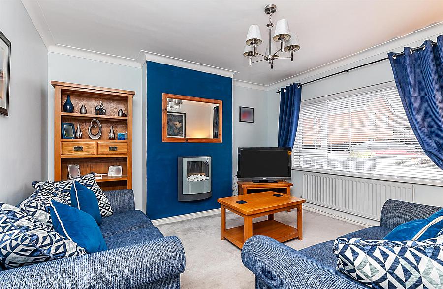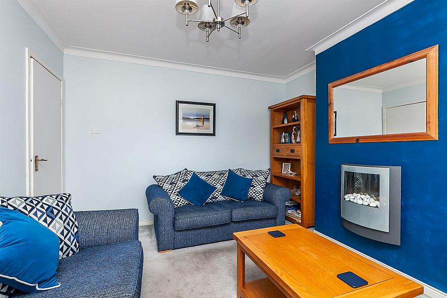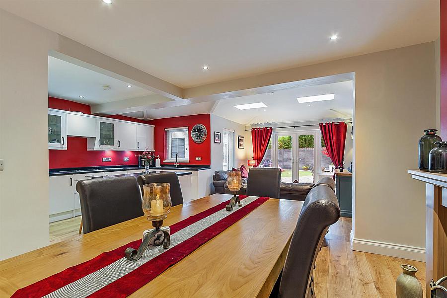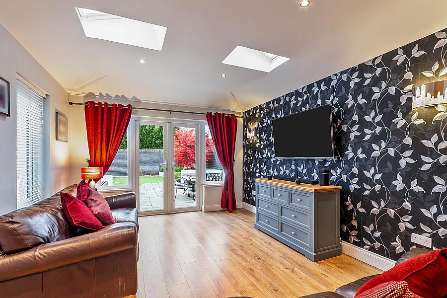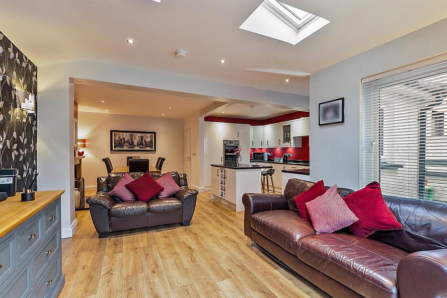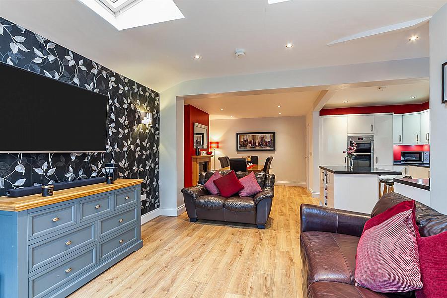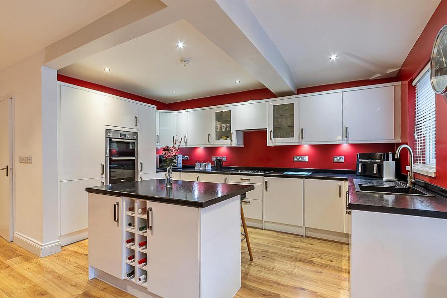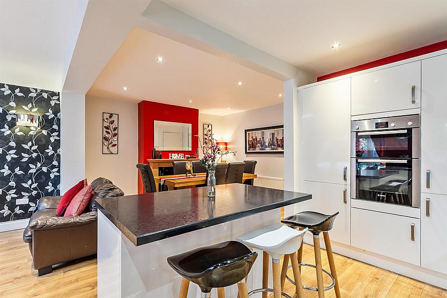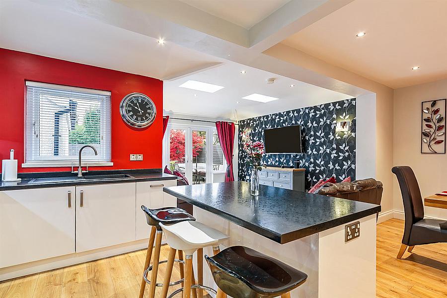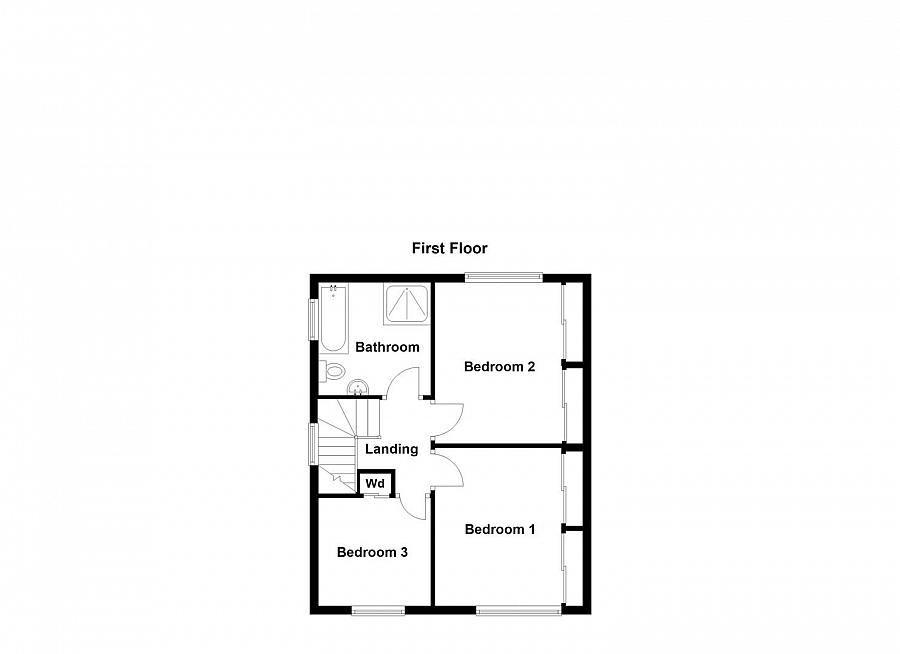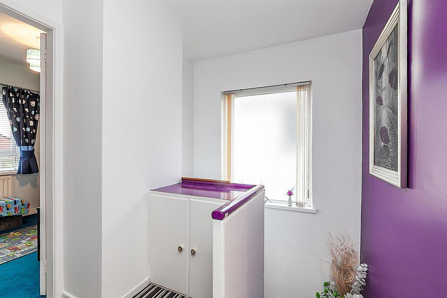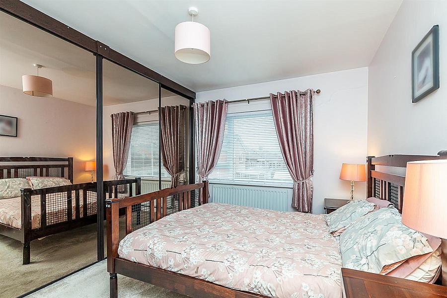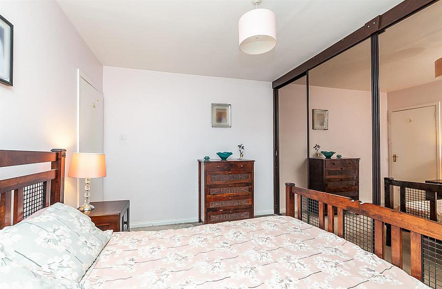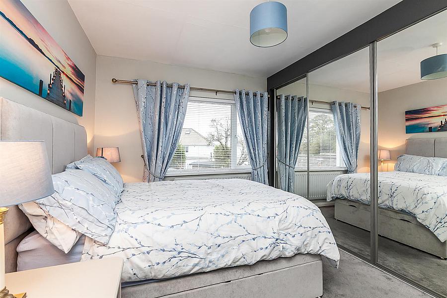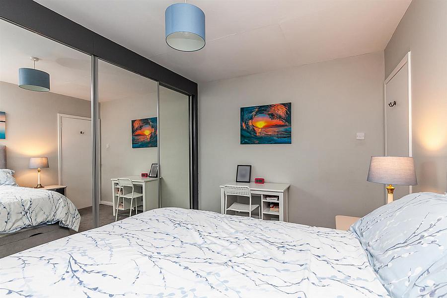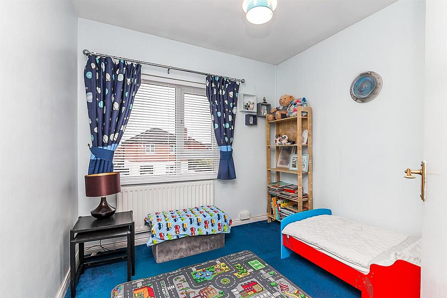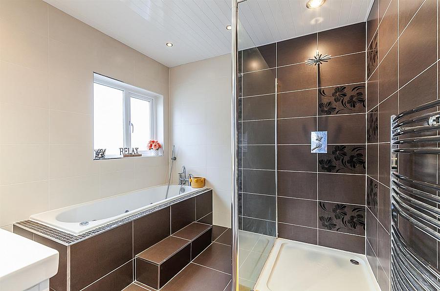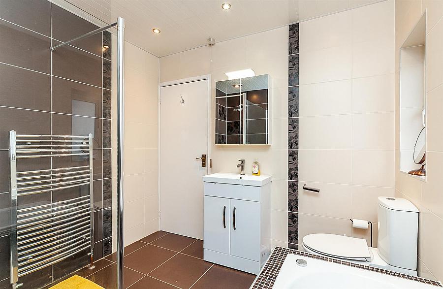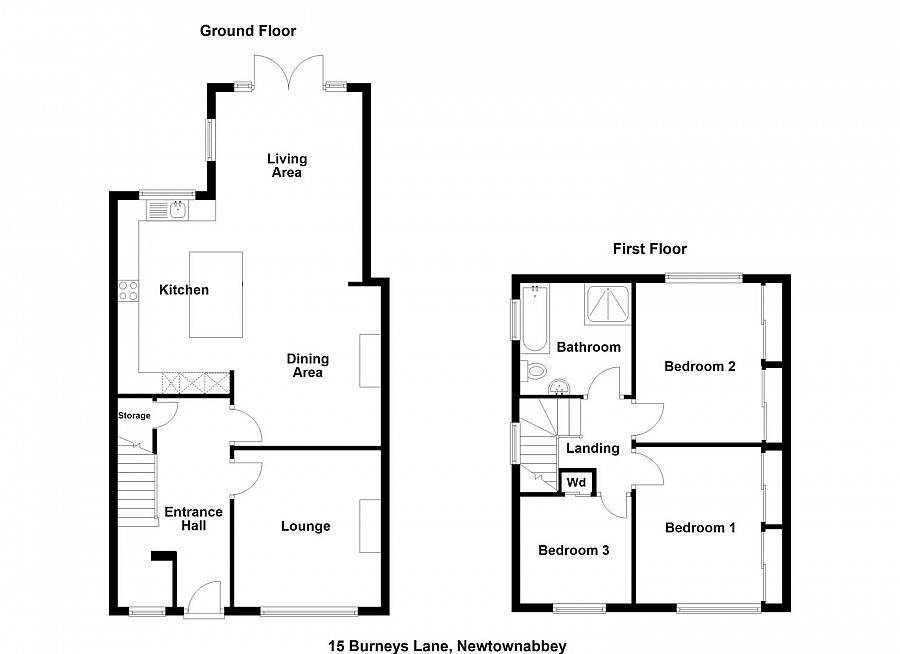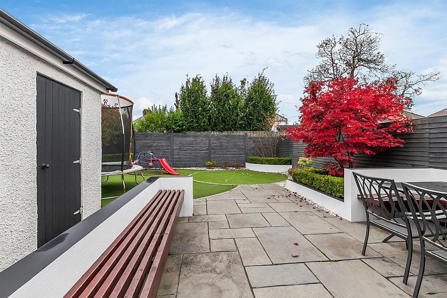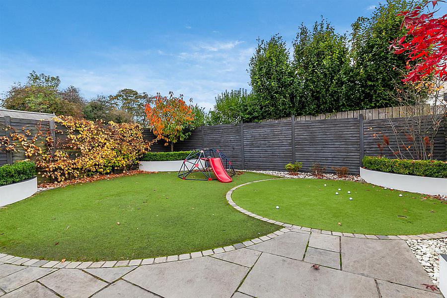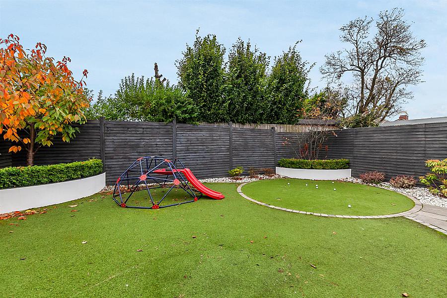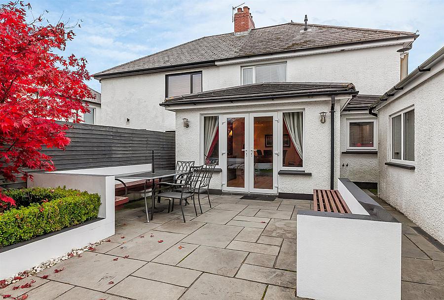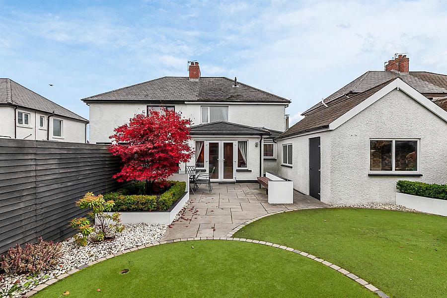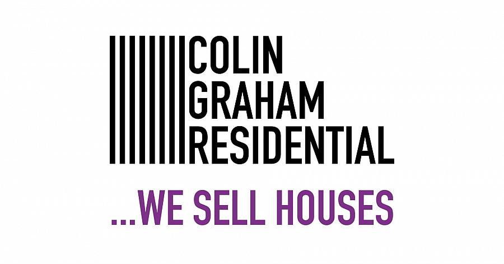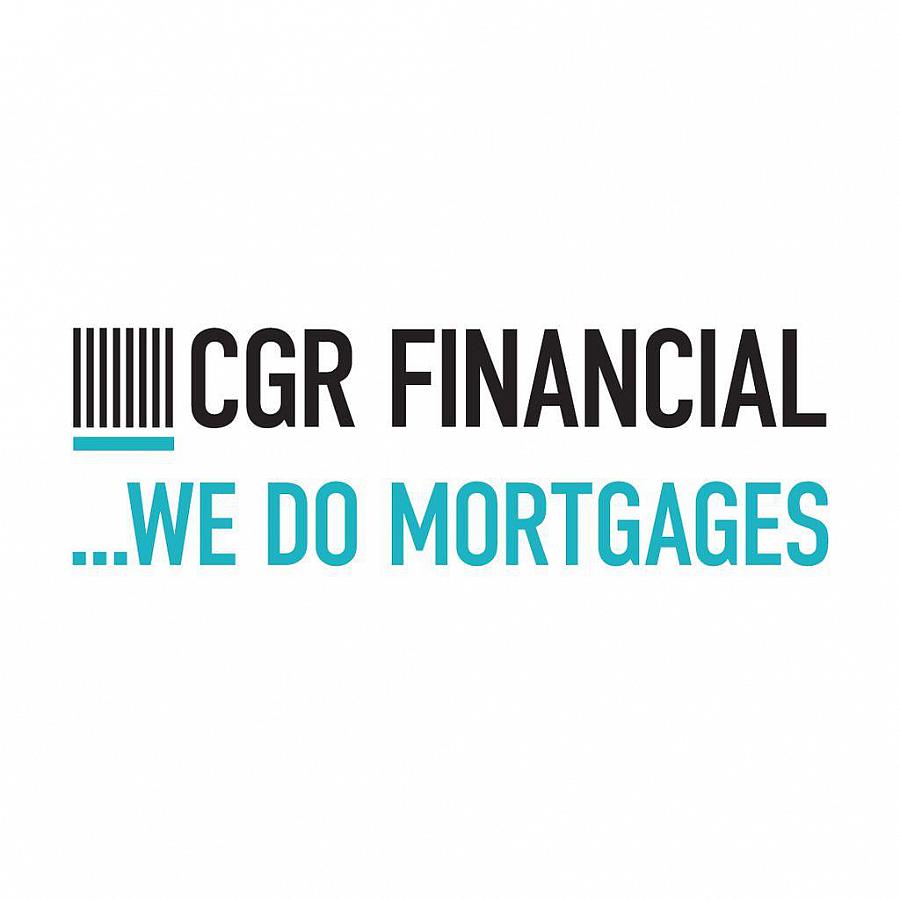3 Bed Semi-Detached House
15 Burneys Lane
Newtownabbey, BT36 7AB
offers over
£214,950
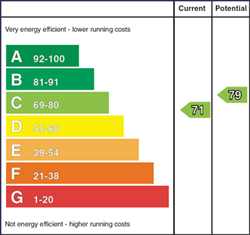
Key Features & Description
Extended, Semi Detached Home
Three Bedroom; Three+ Reception
Kitchen With Informal Dining Area
Deluxe, Fully Tiled Family Bathroom
Gas Heating; PVC Double Glazing
Private Driveway
Matching Detached Garage
Fully Landscaped Rear Garden
Convenient Location
Immaculately Presented Throughout
Description
Immaculately presented, extended, three bedroom/three+ reception, semi-detached home, with matching detached garage, occupying a fully landscaped site off Burneys Lane, Glengormley, Newtownabbey.
The property comprises entrance hall, lounge, dining room, sun lounge, kitchen with informal dining area, three well-proportioned bedrooms, and deluxe, fully tiled bathroom, with contemporary, white, four piece suite.
Externally, the property enjoys generous sized private driveway, matching detached garage, and fully landscaped, private rear garden.
Other attributes include gas heating, PVC double glazing, and convenient location.
Early viewing highly recommended.
Immaculately presented, extended, three bedroom/three+ reception, semi-detached home, with matching detached garage, occupying a fully landscaped site off Burneys Lane, Glengormley, Newtownabbey.
The property comprises entrance hall, lounge, dining room, sun lounge, kitchen with informal dining area, three well-proportioned bedrooms, and deluxe, fully tiled bathroom, with contemporary, white, four piece suite.
Externally, the property enjoys generous sized private driveway, matching detached garage, and fully landscaped, private rear garden.
Other attributes include gas heating, PVC double glazing, and convenient location.
Early viewing highly recommended.
Rooms
ACCOMMODATION
ENTRANCE HALL
PVC double glazed font door. Wood laminate floor covering. Stairwell to first floor. Access to under stairs store.
LOUNGE 12'5" X 11'5" (3.80m X 3.50m)
Contemporary, wall mounted, electric focal point fireplace.
DINING ROOM 12'3" X 11'5" (3.74m X 3.48m)
Gas fire in granite fireplace with matching hearth and timber surround. Wood laminate floor covering. Open through to kitchen and sun lounge.
SUN LOUNGE 13'7" X 11'5" (4.16m X 3.49m)
Wood laminate floor covering. Dual aspect windows. PVC double glazed French doors leading to rear garden.
KITCHEN WITH INFORMAL DINING AREA 14'6" X 9'1" (wps) (4.44m X 2.77m (wps))
Modern fitted white high gloss kitchen with comprehensive range of high and low level storage units with contrasting granite effect melamine work surface. Matching island unit with breakfast bar area. Colour coded sink unit with draining bay. Integrated gas hob with extractor hood over. Integrated fridge freezer, dishwasher, double oven, washing machine and tumble dryer. Twin glass fronted display cabinets. Upstands to walls to match worktop. Wood laminate floor covering.
FIRST FLOOR
LANDING
Access to partially floored roof space via slingsby style ladder with gas fired central heating boiler.
BEDROOM 1 12'4" X 9'10" (3.78m X 3.00m)
Wall to wall fitted wardrobes in mirror panelled sliding doors.
BEDROOM 2 12'6" X 9'10" (3.82m X 3.00m)
Wall to wall fitted wardrobes with mirror panelled sliding doors.
BEDROOM 3 8'8" X 8'4" (wps) (2.65m X 2.55m (wps))
Built in wardrobe with sliding door.
DELUXE FULLY TILED BATHROOM
Contemporary, white, four piece suite comprising tile encased, jacuzzi/whirlpool style bath, separate shower enclosure, vanity unit and WC. Thermostat controlled mains shower unit. Chrome towel radiator.
EXTERNAL
Generous size private driveway area finished in tarmac.
Raised bed with range of plants and shrubs.
External lighting.
PVC soffits, fascia and rainwater goods.
Fully enclosed rear garden finished in artificial grass, paved patio area, decorative stone, fixed seating, raised beds, and range of plants trees and shrubbery.
Outside hot water taps.
Raised bed with range of plants and shrubs.
External lighting.
PVC soffits, fascia and rainwater goods.
Fully enclosed rear garden finished in artificial grass, paved patio area, decorative stone, fixed seating, raised beds, and range of plants trees and shrubbery.
Outside hot water taps.
MATCHING DETAHCED GARAGE 17'8" X 11'3" (5.39m X 3.44m)
Up and over door. Separate service door to rear garden. Power and light.
IMPORTANT NOTE TO ALL POTENTIAL PURCHASERS
Please note that we have not tested the services or systems in this property. Purchasers should make/commission their own inspections if they feel it is necessary.
Broadband Speed Availability
Potential Speeds for 15 Burneys Lane
Max Download
1800
Mbps
Max Upload
220
MbpsThe speeds indicated represent the maximum estimated fixed-line speeds as predicted by Ofcom. Please note that these are estimates, and actual service availability and speeds may differ.
Property Location

Mortgage Calculator
Contact Agent

Contact Colin Graham Residential
Request More Information
Requesting Info about...
15 Burneys Lane, Newtownabbey, BT36 7AB
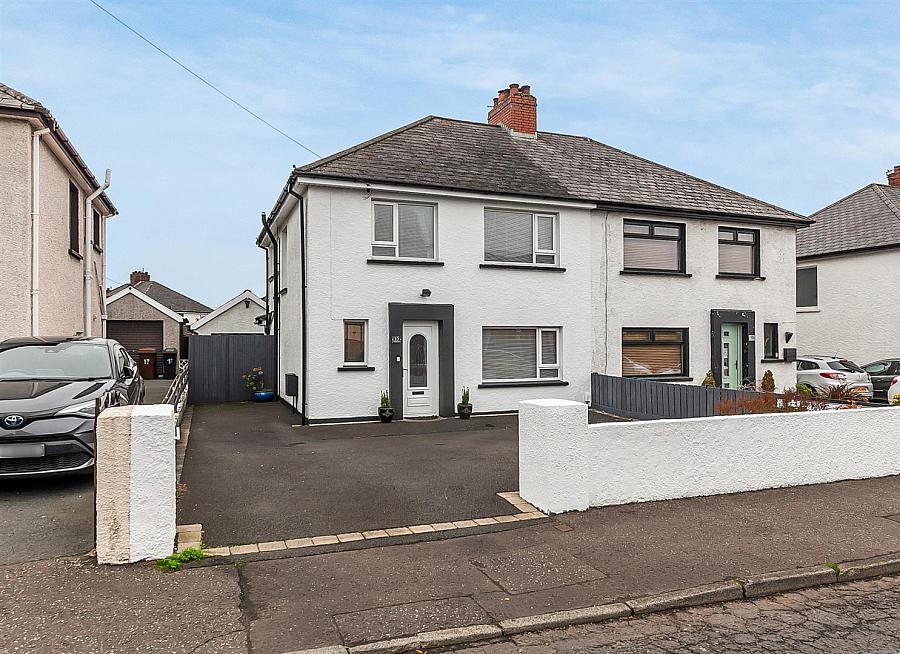
By registering your interest, you acknowledge our Privacy Policy

By registering your interest, you acknowledge our Privacy Policy

