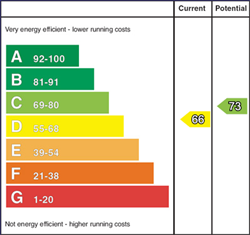Contact Agent

Contact Nest Estate Agents (Ballyclare)
3 Bed Detached Bungalow
6 Blackthorn Grange
newtownabbey, BT37 0GN
offers over
£349,950

Key Features
Beautifully refurbished family home in highly sought after area
Spacious lounge with feature open fire and wood panelling
Modern high gloss kitchen with range of integrated appliances
Flexible accommodation 3/4 bed - 1/2 reception
Generous dining room
Potential for roof space conversion
Large private wrap around garden with raised decking and feature areas
Oil fired heating, double glazing throughout
Large extended driveway offering ample parking
Magnificent views of Cavehill
The flexible internal layout can be configured as either 3 or 4 bedrooms with 1 or 2 reception rooms, offering versatility for growing families or professionals working from home. The stylish kitchen is finished to a high standard, complemented by a spacious ensuite bathroom and a sleek family bathroom suite. Ample built-in storage is provided throughout the home, and it further benefits from an oil fired central heating system controlled with Google Nest Thermostat.
Externally, the property continues to impress with a generous wrap around garden and five car driveway. Offering excellent privacy, the garden benefits from attractive feature areas including a raised decking area-ideal for outdoor entertaining-and a charming stoned section with potential for a fire pit or hot tub. Capturing the sun all day, the space is perfect for relaxing days and evenings outdoors.
Located just off the Old Carrick Road, the home offers excellent connectivity to Greenisland, Carrickfergus, Whiteabbey, and the wider Newtownabbey area. Belfast city centre is easily accessible via nearby bus routes, making it an ideal location for commuters. Worth taking note of is that the property offers the potential for a roof space conversion should there be requirement for increased living space.
Properties of this impeccable quality, and in such a prime location, are rarely available-early viewing is highly recommended.
Rooms
HALLWAY 18'11" X 5'9&28'1" (5.77m X 1.75&8.56m)
uPVC front door with glazed feature inset. Glazed side panels. Solid wood flooring. Under stair storage. Decorative hallway arch.
STORAGE 3'5" X 1'8" (1.04m X 0.51m)
STORAGE 2'11" X 4'5" (0.89m X 1.35m)
LIVING ROOM 21' X 12'1" (6.40m X 3.68m)
Feature fully working open fire with ornate wood surround with contrasting hearth. Feature wood paneling. Recessed spotlights.
FITTED KITCHEN 9'9" X 13' (2.97m X 3.96m)
Range of high and low high gloss units with contrasting wood worktops. Stainless steel sink unit with drainer and mixer taps. Electric induction hob. Integrated electric under oven. Integrated stainless steel extractor fan. Space for american style fridge freezer. Tiled splash back. Tiled floor. Recessed spotlights. Access to rear garden.
DINING ROOM / BEDROOM 4 11'10" X 9'9" (3.61m X 2.97m)
Tiled flooring. Sliding patio door to rear garden.
BEDROOM 1 18'1" X 12'8" (5.51m X 3.86m)
Feature wood paneling.
ENSUITE 4'11" X 6'5" (1.50m X 1.96m)
White suite comprising full enclosed electric shower. Low flush W/C. Pedestal wash hand basin with mixer taps. Heated chrome towel rail. Tiled walls. Tiled floor. Recessed spotlights.
BATHROOM 6'5" X 7'5" (1.96m X 2.26m)
Feature white suite with Aqualisa HiQu remote contolled shower. Vanity style sink unit with mixer taps. Low flush W/C. Tiled splash back. Tiled floors. Recessed spotlights.
BEDROOM 2 11'10" X 11'7" (3.61m X 3.53m)
Built in slide robes.
BEDROOM 3 11'7" X 10'5" (3.53m X 3.18m)
GARAGE 9'11" X 20'3" (3.02m X 6.17m)
Integral garage. Up and over garage door. Light and power.
OUTSIDE
Rear private garden with laid in lawn, mature shrubbery, raised flower beds, extensive raised decking. Feature stone and paved areas.
Front feature paved and tarmac driveway. Laid in lawn.
Outdoor lighting by way of front and rear downlighting and outdoor tap.
Front feature paved and tarmac driveway. Laid in lawn.
Outdoor lighting by way of front and rear downlighting and outdoor tap.
Broadband Speed Availability
Potential Speeds for 6 Blackthorn Grange
Max Download
1800
Mbps
Max Upload
220
MbpsThe speeds indicated represent the maximum estimated fixed-line speeds as predicted by Ofcom. Please note that these are estimates, and actual service availability and speeds may differ.
Property Location

Mortgage Calculator
Contact Agent

Contact Nest Estate Agents (Ballyclare)
Request More Information
Requesting Info about...
6 Blackthorn Grange, newtownabbey, BT37 0GN

By registering your interest, you acknowledge our Privacy Policy

By registering your interest, you acknowledge our Privacy Policy























































