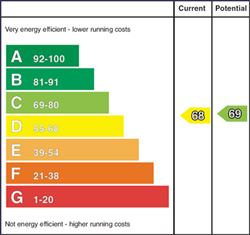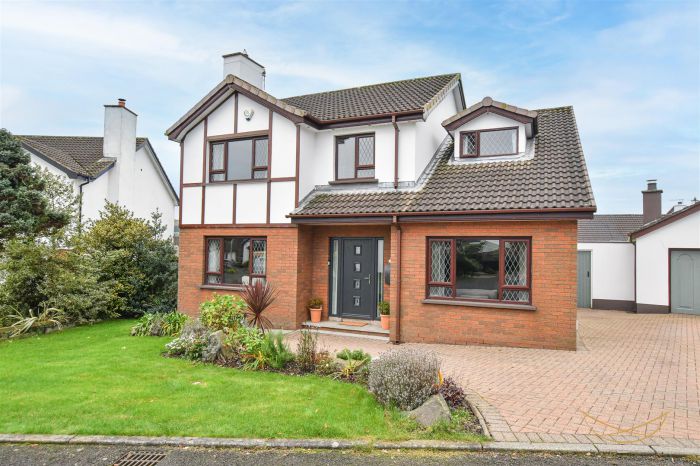Contact Agent

Contact Nest Estate Agents (Ballyclare)
4 Bed Detached House
6 Oaklands Court
newtownabbey, BT37 0XF
offers over
£309,950

Key Features
Beautifully presented detached family home
Highly sought after development and location
Four bedrooms (two with en-suites)
Modern kitchen with separate utility room
Large living room with feature fireplace, snug with electric fire and additional dining room
Four piece Family bathroom
Off road parking, large driveway finished in brick paving
Lawns to front and rear, additional patio and entertaining area
Detached Garage
uPVC Double Glazing throughout
This beautiful family home will offer ample living space to any growing family, ideal for those seeking a quiet family lifestyle in a highly regarded private development. The property comprises of entrance hall, family room, living room, spacious kitchen with integrated appliances, utility room, dining room, four bedrooms (two with en-suites) and family bathroom. The property occupies a large site and benefits from both front and rear gardens finished mainly in lawn, paving and decking to the rear. Other attributes include gas heating, PVC double glazing throughout and convenient location- located just off the Old Carrick Road. This property is close to many amenities including local parks, short distance to Monkstown village and some of the most popular leading primary and nursery schools within the area. This property is within close proximity to Mossley West station, making it the ideal home for those required to commute to Belfast City Centre but also within distance to M2 and M5 links. Located 25 minutes from both Belfast International and Belfast city airports.
To arrange a viewing contact Nest on 02893438090, early viewing is highly recommended as this property will appeal to a range of buyers.
Rooms
HALLWAY 13'9 X 6'5 (4.19m X 1.96m)
Composite door with glazed insets. Ceramic tiled flooring
LIVING ROOM 16'4 X 12'9 (4.98m X 3.89m)
Open fire, marble surround. Double doors leading to dining room.
FAMILY ROOM 16'4 X 10'1 (4.98m X 3.07m)
Electric fire. Wood effect laminate flooring
DINING ROOM 10'8 X 11'4 (3.25m X 3.45m)
uPVC double doors leading to garden.
KITCHEN 12'4 X 11'4 (3.76m X 3.45m)
Shaker style fitted kitchen with a range of high and low level units, contrasting granite worktops with matching upstand. Stainless steel 1.5 bowl sink unit with drainer and mixer tap. Integrated double oven and hob. Stainless steel extractor fan with glass splashback. Integrated fridge freezer, dishwasher. Matching island with worktops and storage drawers. Recessed spotlights.
REAR HALL 4'10 X 3' (1.47m X 0.91m)
TOILET 3'4 X 5'2 (1.02m X 1.57m)
Ceramic tiled flooring. Low flush w/c. Part tiled walls.
UTILITY 5'9 X 6'6 (1.75m X 1.98m)
Range of high and low level units. Plumbed for appliances.
BEDROOM 1 13'10 X 10' (4.22m X 3.05m)
Eaves storage.
EN-SUITE 10' X 6'1 (3.05m X 1.85m)
Four piece family suite comprising of enclosed shower unit, pedestal sink with chrome mixer tap, jacuzzi bath and low flush w/c. Partially tiled walls.
BEDROOM 2 11'11 X 10'10 (3.63m X 3.30m)
EN-SUITE 7'7 X 3'11 (2.31m X 1.19m)
Low flush w/c. Chrome towel radiator. Fully tiled shower encloser. Freestanding vanity unit with chrome mixer taps. Mirror with recessed spotlights.
BEDROOM 3 10'10 X 11'6 (3.30m X 3.51m)
BEDROOM 4 9'5 X 8'6 (2.87m X 2.59m)
BATHROOM 9'5 X 8'6 (2.87m X 2.59m)
Fully tiled walls. Panelled bath. Low flush w/c. Wood effect vinyl flooring. Enclosed electric shower unit.
LANDING 11'8 X 9'8 (3.56m X 2.95m)
Access to partly floored roofspace via slingsby ladder
STORAGE 1'11' X 4'4 (0.58'm X 1.32m)
GARAGE 18'2 X 10' (5.54m X 3.05m)
OUTSIDE
Large site benefiting from both front and rear gardens. Front garden with off road parking, private driveway finished in brick paving, lawn and mature shrubbery. Detached garage. Rear garden with multiple entertaining spaces comprising of paved patio area, wooden decking and pergola, built in BBQ area with log storage. Outside light. Outside tap. Surrounding privacy fence.
We endeavour to make our sales particulars accurate and reliable, however, they do not constitute or form part of an offer or any contract and none is to be relied upon as statements of representation or fact. Any services, systems and appliances listed in this specification have not been tested by us and no guarantee as to their operating ability or efficiency is given.
Do you need a mortgage to finance the property? Contact Nest Mortgages on 02893 438092.
Do you need a mortgage to finance the property? Contact Nest Mortgages on 02893 438092.
Broadband Speed Availability
Potential Speeds for 6 Oaklands Court
Max Download
1800
Mbps
Max Upload
220
MbpsThe speeds indicated represent the maximum estimated fixed-line speeds as predicted by Ofcom. Please note that these are estimates, and actual service availability and speeds may differ.
Property Location

Mortgage Calculator
Contact Agent

Contact Nest Estate Agents (Ballyclare)
Request More Information
Requesting Info about...
6 Oaklands Court, newtownabbey, BT37 0XF

By registering your interest, you acknowledge our Privacy Policy

By registering your interest, you acknowledge our Privacy Policy




















































