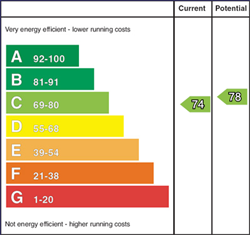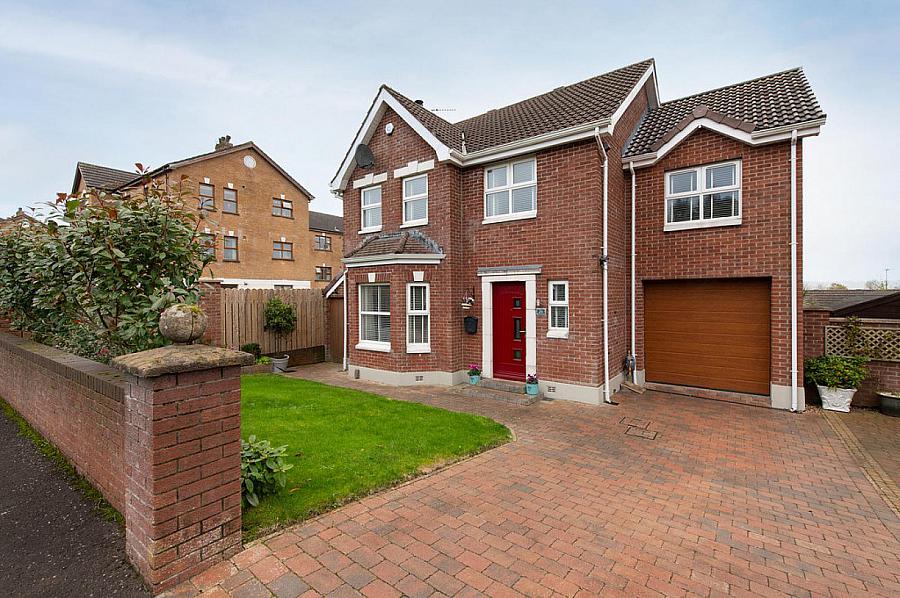4 Bed Detached House
26 Mayfield Walk
Newtownabbey, BT36 7WR
offers over
£329,950

Key Features & Description
Meticulously presented detached villa in highly sought after location
4 Bedrooms (2 with modern ensuite shower rooms)
Lounge with feature multi fuel stove
Open plan modern shaker style fitted kitchen/dining room
Sunroom with feature wood burning stove
Modern bathroom suite with separate shower unit
Integral garage/utility room/downstairs W/C
Gas fired central heating (boiler 2024)/double glazing in uPVC frames
C rated EPC/NICEIC electrical safety certificate valid for 10 years
Immaculately kept paved driveway to front/enclosed and neat garden to rear
Description
26 Mayfield Walk is an impressive four-bedroom detached home, ideally situated in a highly popular and convenient location. This beautifully maintained property offers spacious and modern living throughout. The accommodation comprises four bedrooms, two of which feature stylish ensuite shower rooms, and a contemporary bathroom with a separate shower unit. The modern shaker-style fitted kitchen opens seamlessly to the dining area, while the generous lounge and bright sunroomboth with feature stovesprovide inviting spaces to relax. Additional features include a utility room, integral garage, uPVC double glazing, and gas-fired central heating. Externally, the home benefits from a neat paved driveway to the front and a tidy, well-kept garden to the rear. With oak internal doors, double radiators, and high-quality finishes throughout, this home exemplifies comfort, style, and attention to detail.
GROUND FLOOR
ENTRANCE PORCH Composite front door, Travertine tiled flooring
ENTRANCE HALL Travertine tiled flooring, understair storage with understair lighting and fully serviced alarm system, separate understair storage cupboard, downlighters
DOWNSTAIRS W/C Modern vanity sink unit with mixer taps, low flush W/C, luxury wall tiling
LOUNGE 15' 7" x 14' 8" (4.75m x 4.47m) Feature tiled fireplace, multi fuel stove, Hickory wood flooring, open to:
OPEN PLAN KITCHEN/DINING ROOM 22' 0" x 12' 0" (6.71m x 3.66m) Modern shaker style fitted kitchen with a range of high and low level units, granite worksurfaces and upstands, double built in Neff oven, built in stainless steel microwave, Fisher & Paykel 5 ring gas hob, Neff extractor hood, integrated dishwasher, bowl and a half single drainer sink, mixer taps, American style fridge freezer, plumbed for washing machine, glazed display cabinets, Travertine tiled flooring, downlighters, under cabinet lights, doors to:
SUNROOM 12' 5" x 10' 1" (3.78m x 3.07m) French doors to rear, feature wood burning stove, open vaulted type ceiling with Velux windows, Travertine tiled flooring
UTILITY ROOM 9' 1" x 5' 6" (2.77m x 1.68m) Range of high and low level shaker style units, square edge worksurfaces, single drainer stainless steel sink unit with mixer tap, 40kw combi gas boiler installed 2024 with 12 year warranty, space for tumble dryer
INTEGRAL GARAGE 18' 11" x 8' 11" (5.77m x 2.72m) Insulated electric roller door, power and light
FIRST FLOOR
LANDING Solid wooden flooring, access to roofspace, built in storage cupboard
BEDROOM 1 19' 9" x 9' 1" (6.02m x 2.77m) Laminate wooden flooring
ENSUITE SHOWER ROOM Modern ensuite shower room, walk in shower unit, rainwater effect shower head, glazed shower screen, modern vanity sink unit, mixer taps, low flush W/C, wall tiling, separate luxury tiling, ceramic tiled flooring, extractor fan
BEDROOM 2 13' 1" x 11' 10" (3.99m x 3.61m) Solid wooden flooring
ENSUITE SHOWER ROOM Shower unit with glazed shower screen, rainwater effect shower head, floating vanity sink unit, low flush W/C, touch led mirror, ceramic tiled flooring, luxury wall tiling, downlighters
BEDROOM 3 13' 0" x 11' 3" (3.96m x 3.43m) Solid wooden flooring
BEDROOM 4 8' 9" x 8' 7" (2.67m x 2.62m) Solid wooden flooring
MODERN BATHROOM Modern white bathroom suite, stand alone bath tub, walk in shower unit, rainwater affect shower head, glazed shower screen, floating sink unit, low flush W/C, wall tiling, luxury wall tiling, tiled flooring, downlighters, extractor fan
OUTSIDE Front: Paved driveway, in lawn, plants, shrubs and hedges, external downlighters
Side: Storage shed with power and light
Rear: In lawn, paved patio area, Laurel hedging, plants, trees and shrubs, outside light, outside tap
seamless guttering, external downlighters, outside floodlights with motion sensors
26 Mayfield Walk is an impressive four-bedroom detached home, ideally situated in a highly popular and convenient location. This beautifully maintained property offers spacious and modern living throughout. The accommodation comprises four bedrooms, two of which feature stylish ensuite shower rooms, and a contemporary bathroom with a separate shower unit. The modern shaker-style fitted kitchen opens seamlessly to the dining area, while the generous lounge and bright sunroomboth with feature stovesprovide inviting spaces to relax. Additional features include a utility room, integral garage, uPVC double glazing, and gas-fired central heating. Externally, the home benefits from a neat paved driveway to the front and a tidy, well-kept garden to the rear. With oak internal doors, double radiators, and high-quality finishes throughout, this home exemplifies comfort, style, and attention to detail.
GROUND FLOOR
ENTRANCE PORCH Composite front door, Travertine tiled flooring
ENTRANCE HALL Travertine tiled flooring, understair storage with understair lighting and fully serviced alarm system, separate understair storage cupboard, downlighters
DOWNSTAIRS W/C Modern vanity sink unit with mixer taps, low flush W/C, luxury wall tiling
LOUNGE 15' 7" x 14' 8" (4.75m x 4.47m) Feature tiled fireplace, multi fuel stove, Hickory wood flooring, open to:
OPEN PLAN KITCHEN/DINING ROOM 22' 0" x 12' 0" (6.71m x 3.66m) Modern shaker style fitted kitchen with a range of high and low level units, granite worksurfaces and upstands, double built in Neff oven, built in stainless steel microwave, Fisher & Paykel 5 ring gas hob, Neff extractor hood, integrated dishwasher, bowl and a half single drainer sink, mixer taps, American style fridge freezer, plumbed for washing machine, glazed display cabinets, Travertine tiled flooring, downlighters, under cabinet lights, doors to:
SUNROOM 12' 5" x 10' 1" (3.78m x 3.07m) French doors to rear, feature wood burning stove, open vaulted type ceiling with Velux windows, Travertine tiled flooring
UTILITY ROOM 9' 1" x 5' 6" (2.77m x 1.68m) Range of high and low level shaker style units, square edge worksurfaces, single drainer stainless steel sink unit with mixer tap, 40kw combi gas boiler installed 2024 with 12 year warranty, space for tumble dryer
INTEGRAL GARAGE 18' 11" x 8' 11" (5.77m x 2.72m) Insulated electric roller door, power and light
FIRST FLOOR
LANDING Solid wooden flooring, access to roofspace, built in storage cupboard
BEDROOM 1 19' 9" x 9' 1" (6.02m x 2.77m) Laminate wooden flooring
ENSUITE SHOWER ROOM Modern ensuite shower room, walk in shower unit, rainwater effect shower head, glazed shower screen, modern vanity sink unit, mixer taps, low flush W/C, wall tiling, separate luxury tiling, ceramic tiled flooring, extractor fan
BEDROOM 2 13' 1" x 11' 10" (3.99m x 3.61m) Solid wooden flooring
ENSUITE SHOWER ROOM Shower unit with glazed shower screen, rainwater effect shower head, floating vanity sink unit, low flush W/C, touch led mirror, ceramic tiled flooring, luxury wall tiling, downlighters
BEDROOM 3 13' 0" x 11' 3" (3.96m x 3.43m) Solid wooden flooring
BEDROOM 4 8' 9" x 8' 7" (2.67m x 2.62m) Solid wooden flooring
MODERN BATHROOM Modern white bathroom suite, stand alone bath tub, walk in shower unit, rainwater affect shower head, glazed shower screen, floating sink unit, low flush W/C, wall tiling, luxury wall tiling, tiled flooring, downlighters, extractor fan
OUTSIDE Front: Paved driveway, in lawn, plants, shrubs and hedges, external downlighters
Side: Storage shed with power and light
Rear: In lawn, paved patio area, Laurel hedging, plants, trees and shrubs, outside light, outside tap
seamless guttering, external downlighters, outside floodlights with motion sensors
Broadband Speed Availability
Potential Speeds for 26 Mayfield Walk
Max Download
1800
Mbps
Max Upload
220
MbpsThe speeds indicated represent the maximum estimated fixed-line speeds as predicted by Ofcom. Please note that these are estimates, and actual service availability and speeds may differ.
Property Location

Mortgage Calculator
Contact Agent

Contact McMillan McClure
Request More Information
Requesting Info about...
26 Mayfield Walk, Newtownabbey, BT36 7WR

By registering your interest, you acknowledge our Privacy Policy

By registering your interest, you acknowledge our Privacy Policy
















































