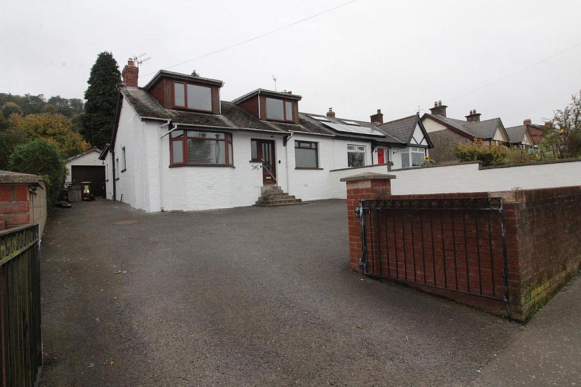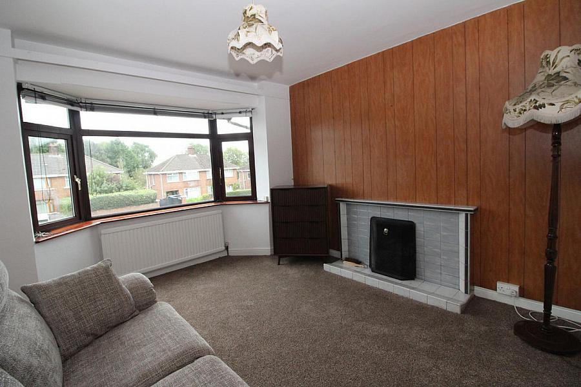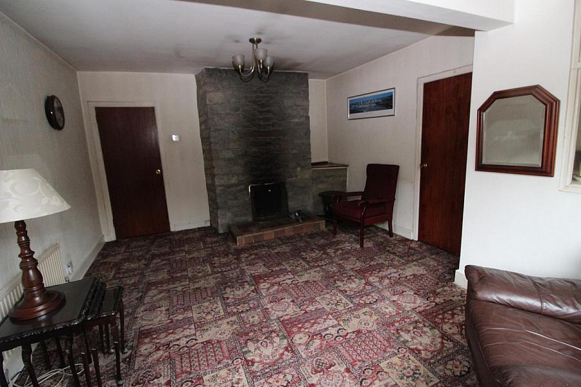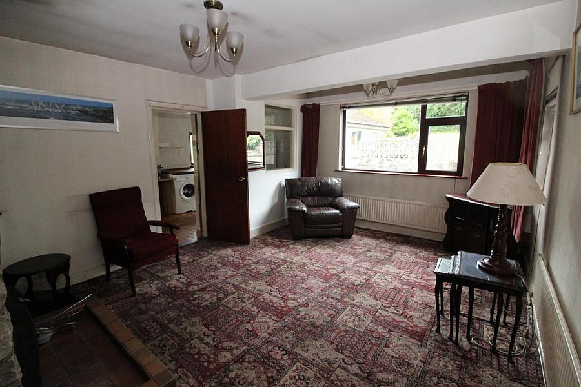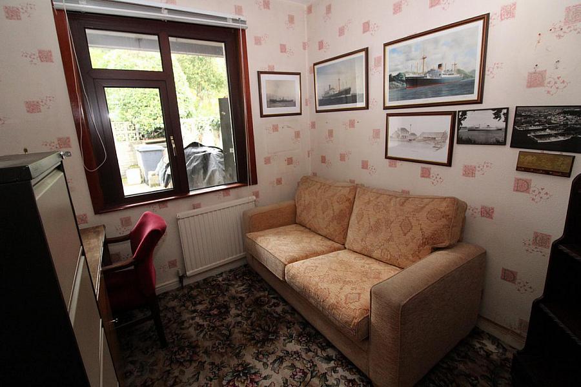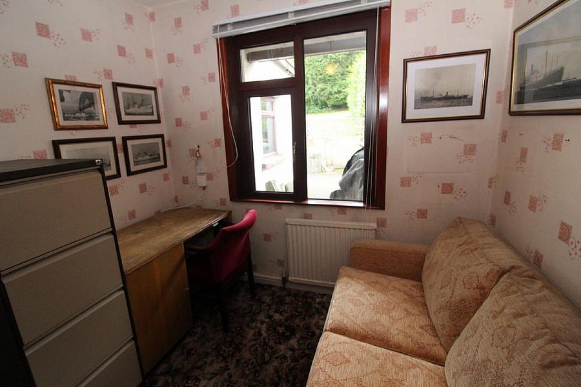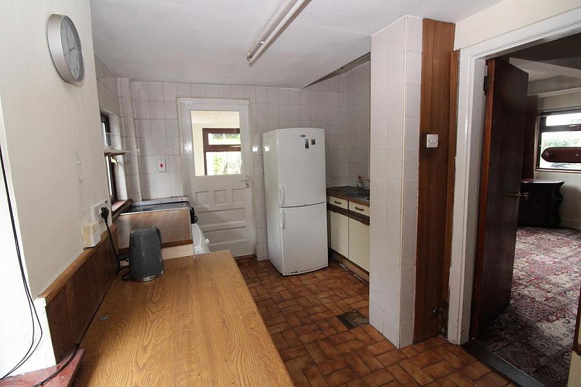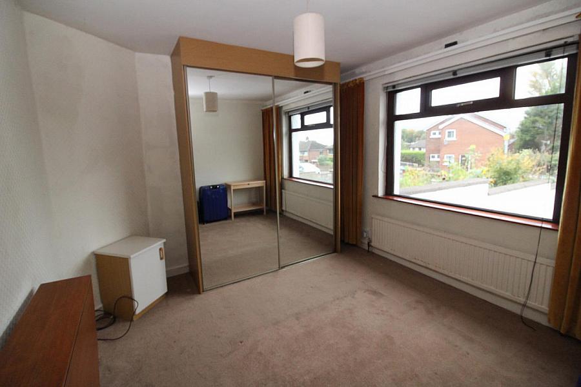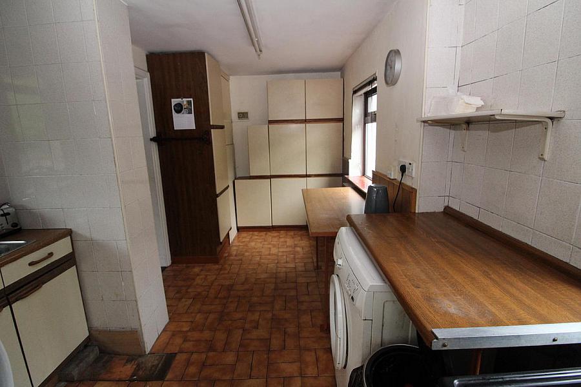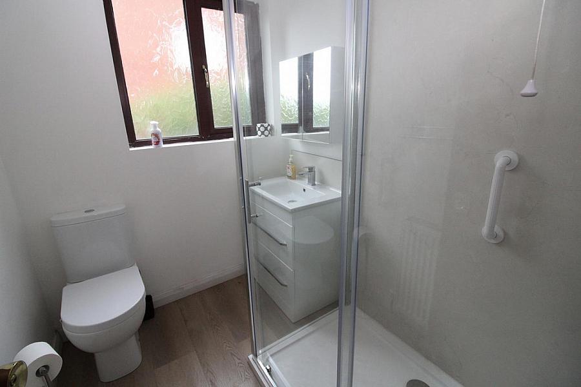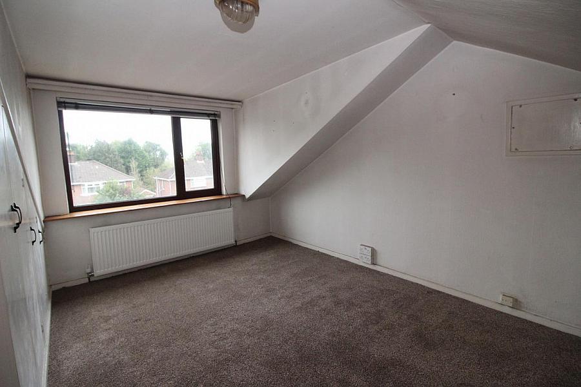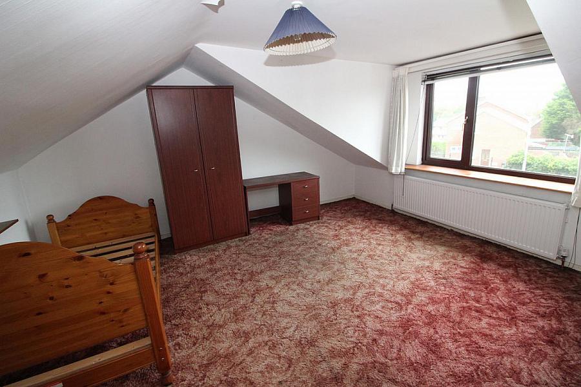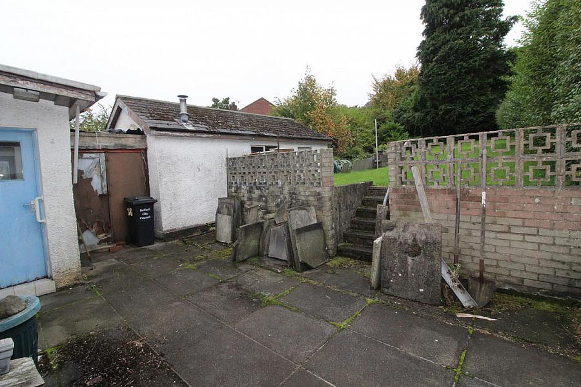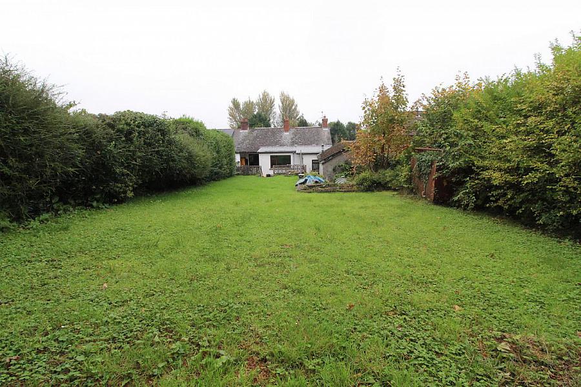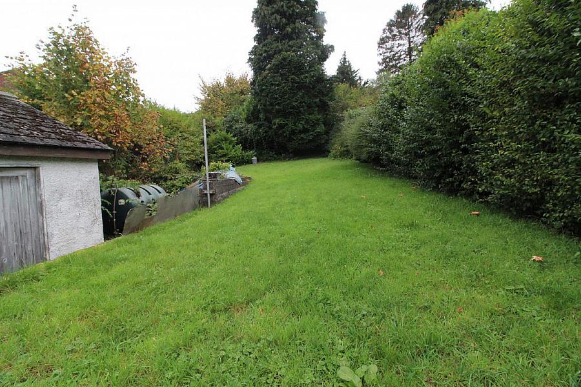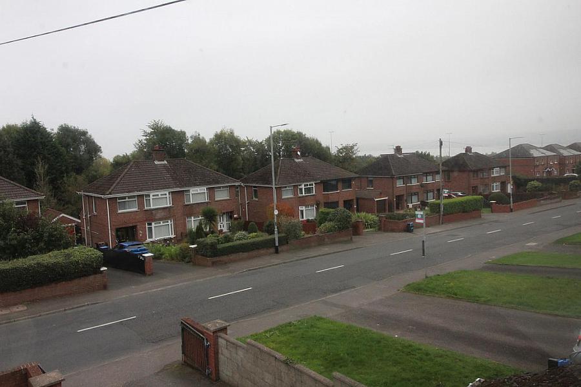4 Bed Semi-Detached House
280 Whitewell Road
Newtownabbey, BT36 7NL
offers over
£159,950
- Status For Sale
- Property Type Semi-Detached
- Bedrooms 4
- Receptions 2
- Bathrooms 1
-
Stamp Duty
Higher amount applies when purchasing as buy to let or as an additional property£699 / £8,697*
Key Features & Description
Extended semi detached property in popular and convenient location
4 Bedrooms/ 2 reception rooms
Spacious lounge with open fire
Fitted kitchen
Modern shower room
Double glazing in uPVC frames
Oil fired central heating
Detached garage
Generous garden to rear in lawn
Car parking for several cars to front
Description
This extended semi-detached property offers an exciting opportunity for those looking to modernise and create a home tailored to their needs. Situated on a generous site, the house boasts an extensive rear garden, perfect for outdoor living or future development (subject to consents). Internally, the property is in need of modernisation, providing a blank canvas for renovation. It has been extended to provide a spacious layout ideally suitable for a growing family. This home presents an excellent opportunity for owner-occupiers or investors keen to add value in a popular residential location.
GROUND FLOOR
ENTRANCE HALL uPVC front door, cloaks
LOUNGE 16' 3" x 12' 11" (at max) or 11'2 (at min)(4.95m x 3.94m) Stone fireplace, open fire, tiled hearth with baxi grate
KITCHEN 13' 9" x 9' 4" (at max) or 5'7 (at min) (4.19m x 2.84m) Range of high and low level units, round edge worksurfaces, single drainer stainless steel sink unit with mixer tap and vegetable sink, cooker point, plumbed for washing machine, ceramic tiled flooring, hot press
REAR PORCH Ceramic tiled flooring
FAMILY ROOM 12' 6" x 11' 1" (3.81m x 3.38m) Original tiled fireplace, wall panelling
BEDROOM (3) 11' 3" x 10' 8" (at max) (3.43m x 3.25m) Including built in mirror slide robes
BEDROOM (4) 9' 2" x 8' 6" (2.79m x 2.59m)
SHOWER ROOM Glazed shower cubicle with Redring electric shower, low flush W/C, vanity unit sink, laminate wood flooring
FIRST FLOOR Fixed staircase to First Floor.
The first floor accommodation has been in place for over 50 years. Please note it will not meet current building control standards (after 10 years, this is not required).
BEDROOM 1 14' 1" (at skirting board level) x 13' 2" (4.29m x 4.01m) Eaves storage, views towards Belfast Lough
BEDROOM 2 14' 1" (into dormer) x 8' 8" (4.29m x 2.64m) Storage, eaves storage, views towards Belfast Lough
OUTSIDE Tarmac to front with parking for several cars
Generous garden to rear, in lawn, outside tap, paved patio area, plants and shrubs, PVC oil storage tank
DETACHED GARAGE 20' 0" x 11' 4" (6.1m x 3.45m) Roller door, light and power, oil fired boiler
This extended semi-detached property offers an exciting opportunity for those looking to modernise and create a home tailored to their needs. Situated on a generous site, the house boasts an extensive rear garden, perfect for outdoor living or future development (subject to consents). Internally, the property is in need of modernisation, providing a blank canvas for renovation. It has been extended to provide a spacious layout ideally suitable for a growing family. This home presents an excellent opportunity for owner-occupiers or investors keen to add value in a popular residential location.
GROUND FLOOR
ENTRANCE HALL uPVC front door, cloaks
LOUNGE 16' 3" x 12' 11" (at max) or 11'2 (at min)(4.95m x 3.94m) Stone fireplace, open fire, tiled hearth with baxi grate
KITCHEN 13' 9" x 9' 4" (at max) or 5'7 (at min) (4.19m x 2.84m) Range of high and low level units, round edge worksurfaces, single drainer stainless steel sink unit with mixer tap and vegetable sink, cooker point, plumbed for washing machine, ceramic tiled flooring, hot press
REAR PORCH Ceramic tiled flooring
FAMILY ROOM 12' 6" x 11' 1" (3.81m x 3.38m) Original tiled fireplace, wall panelling
BEDROOM (3) 11' 3" x 10' 8" (at max) (3.43m x 3.25m) Including built in mirror slide robes
BEDROOM (4) 9' 2" x 8' 6" (2.79m x 2.59m)
SHOWER ROOM Glazed shower cubicle with Redring electric shower, low flush W/C, vanity unit sink, laminate wood flooring
FIRST FLOOR Fixed staircase to First Floor.
The first floor accommodation has been in place for over 50 years. Please note it will not meet current building control standards (after 10 years, this is not required).
BEDROOM 1 14' 1" (at skirting board level) x 13' 2" (4.29m x 4.01m) Eaves storage, views towards Belfast Lough
BEDROOM 2 14' 1" (into dormer) x 8' 8" (4.29m x 2.64m) Storage, eaves storage, views towards Belfast Lough
OUTSIDE Tarmac to front with parking for several cars
Generous garden to rear, in lawn, outside tap, paved patio area, plants and shrubs, PVC oil storage tank
DETACHED GARAGE 20' 0" x 11' 4" (6.1m x 3.45m) Roller door, light and power, oil fired boiler
Broadband Speed Availability
Potential Speeds for 280 Whitewell Road
Max Download
1800
Mbps
Max Upload
220
MbpsThe speeds indicated represent the maximum estimated fixed-line speeds as predicted by Ofcom. Please note that these are estimates, and actual service availability and speeds may differ.
Property Location

Mortgage Calculator
Contact Agent

Contact McMillan McClure
Request More Information
Requesting Info about...
280 Whitewell Road, Newtownabbey, BT36 7NL
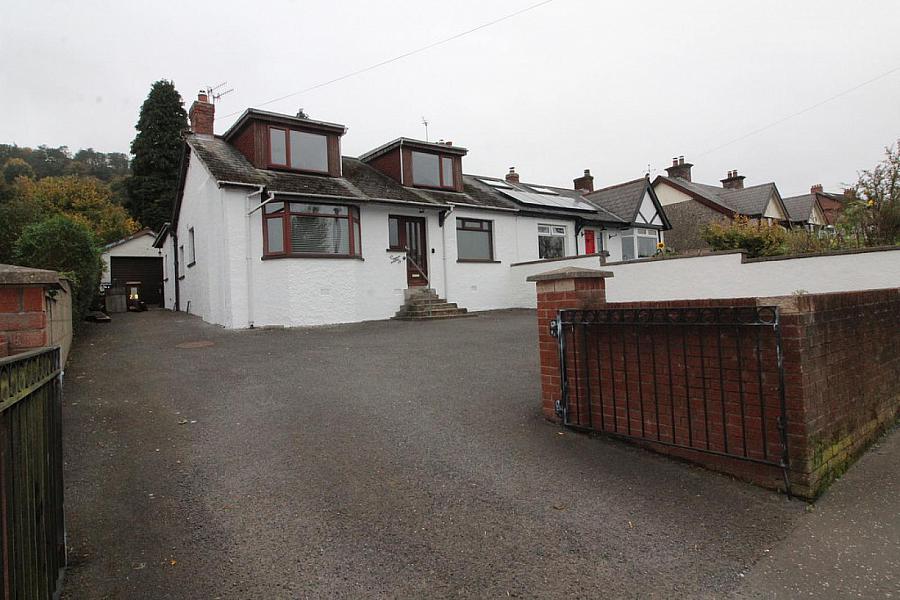
By registering your interest, you acknowledge our Privacy Policy

By registering your interest, you acknowledge our Privacy Policy

