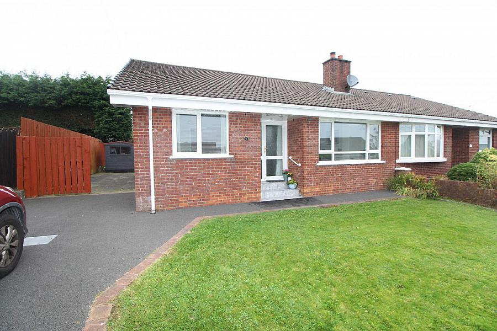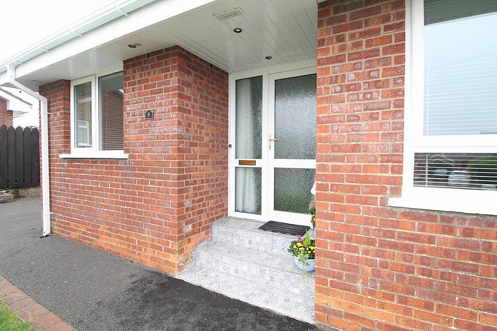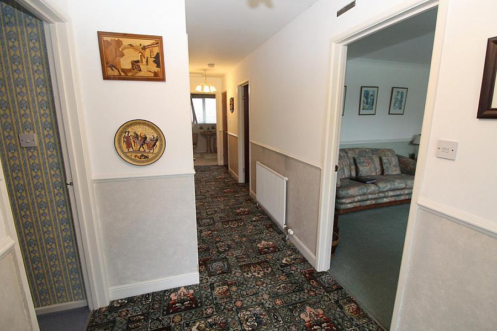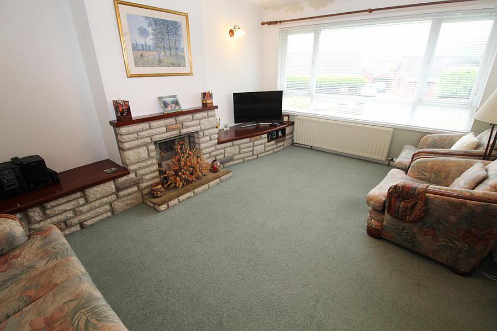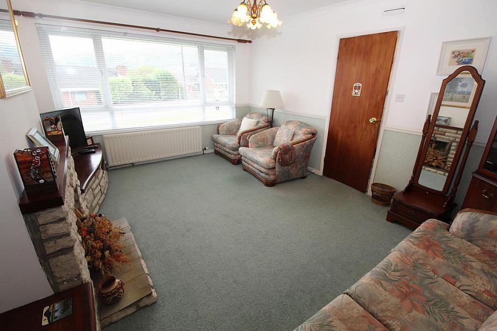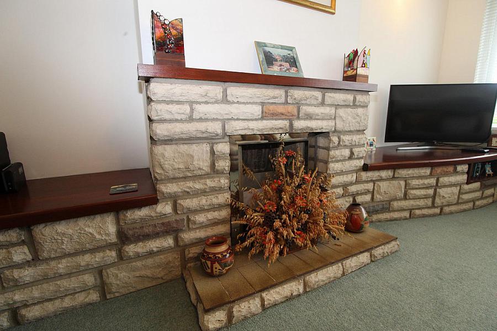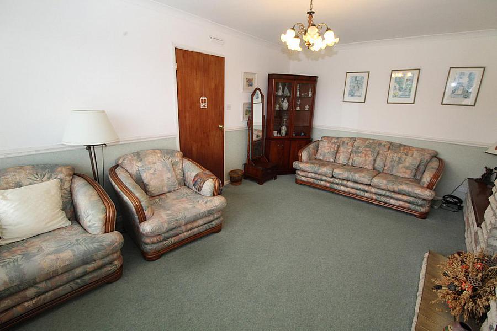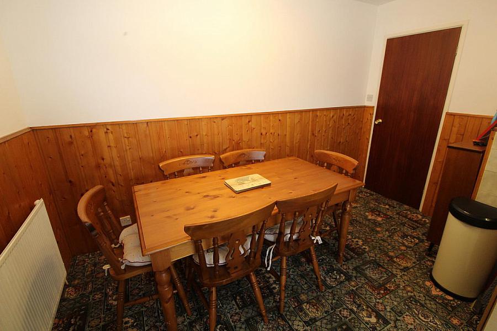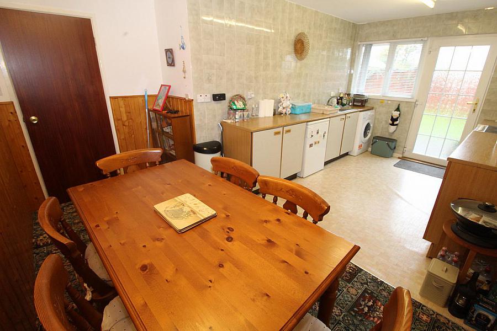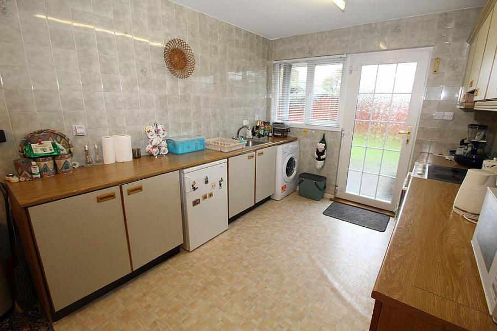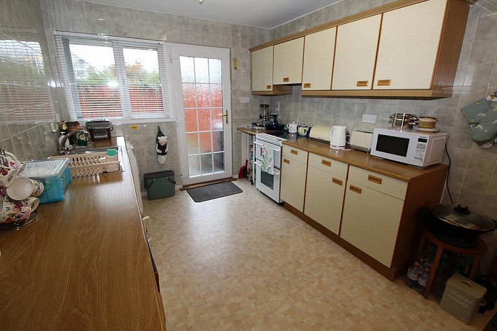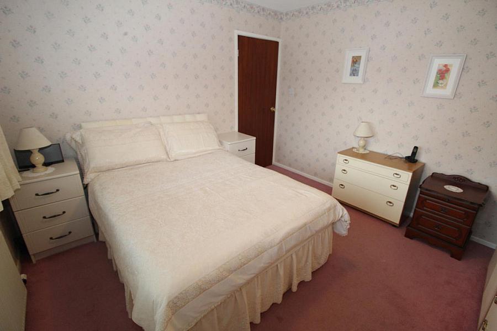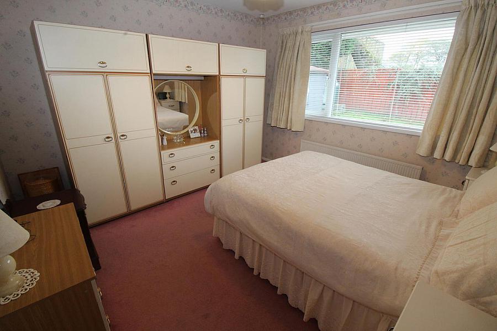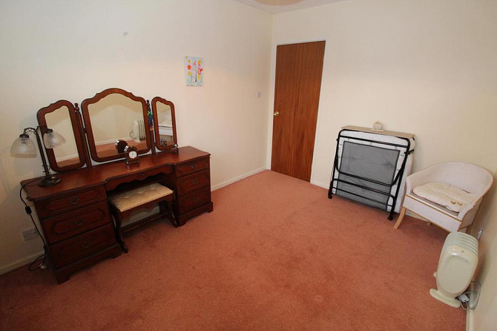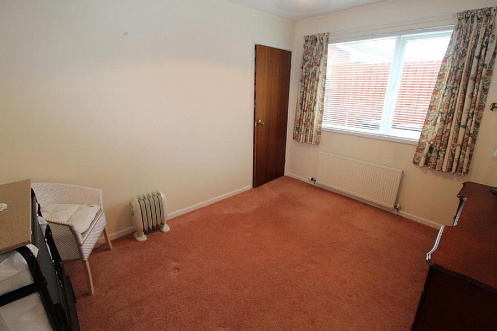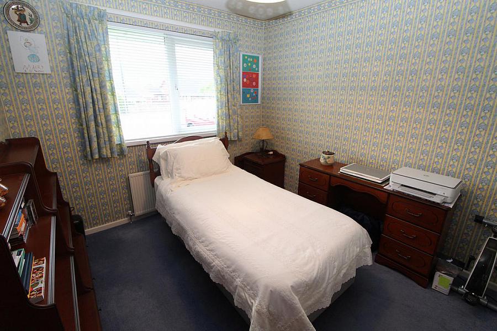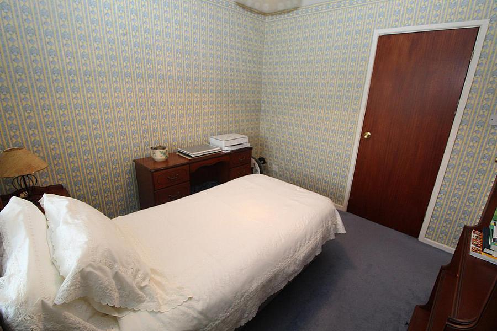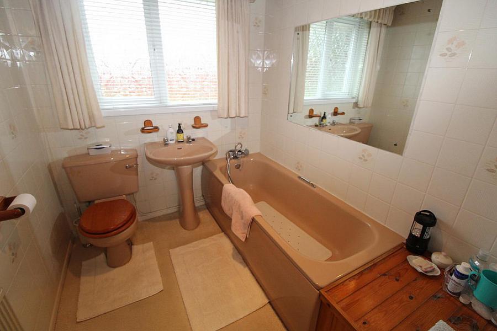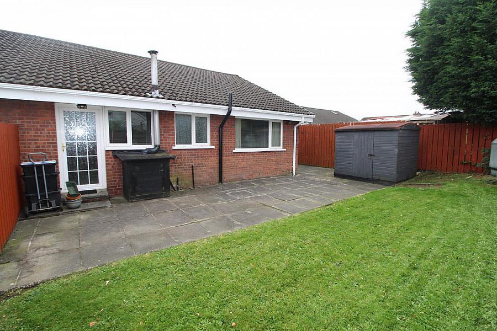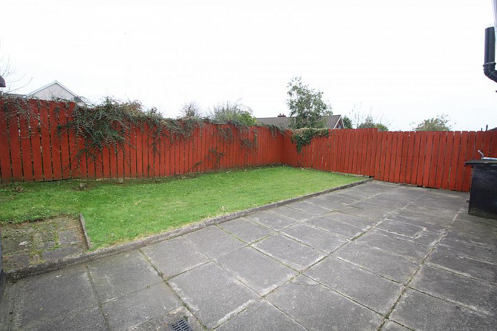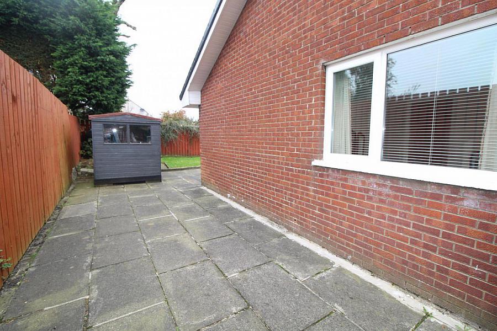3 Bed Semi-Detached Bungalow
6 Hightown Drive
Newtownabbey, BT36 7TG
offers over
£189,950

Key Features & Description
Semi detached bungalow in popular residential area
3 Bedrooms
Lounge with feature fireplace
Oil fired central heating
Open plan kitchen/ dining
Double glazing in uPVC frames
3 Piece bathroom suite
Gardens front and rear
Driveway offering ample parking for multiple vehicles
Description
Situated on a generous site within the ever popular Hightown development of Glengormley, we have the pleasure of offering this semi-detached bungalow to the market. This well-proportioned property is sure to appeal to a range of buyers and therefore viewing at the earliest opportunity is strongly advised. Full internal inspection is recommended to discover the potential that this home has to offer.
RECEPTION HALL uPVC front door with glazed insets and surround, dado rail, shelved storage, 2 shelved hot press
LOUNGE 15' 9" x 11' 10" (4.8m x 3.61m) Feature fireplace with open fire and tiled hearth, 2x stone surround, 2x mahogany mantle, dado rail, ceiling cornicing
KITCHEN/ DINING ROOM 17' 3" x 11' 11" (5.26m x 3.63m) Panelling in dining area to dado rail height, rang of high and low level units with range of high and low level units, space for fridge, space for washing machine, space for oven/ hob, built in extractor fan, canopy, stainless steel sink unit with mixer tap and drainer, door to rear garden, wall tiling
BEDROOM (1) 11' 1" x 11' 4" (3.38m x 3.45m)
BEDROOM (2) 11' 4" x 9' 2" (3.45m x 2.79m) Built in storage cupboard
BEDROOM (3) 10' 1" x 9' 0" (3.07m x 2.74m) Built in storage cupboard
BATHROOM Coloured 3 piece suite comprising low flush W/C, pedestal wash hand basin, panelled bath with mixer tap and handheld shower attachment, wall tiling, panelled ceiling
OUTSIDE Front: garden laid in lawn, driveway with ample parking space, paved pathway to front
Side: flagged pathway to side
Rear: enclosed rear garden with flagged path, laid in lawn
Situated on a generous site within the ever popular Hightown development of Glengormley, we have the pleasure of offering this semi-detached bungalow to the market. This well-proportioned property is sure to appeal to a range of buyers and therefore viewing at the earliest opportunity is strongly advised. Full internal inspection is recommended to discover the potential that this home has to offer.
RECEPTION HALL uPVC front door with glazed insets and surround, dado rail, shelved storage, 2 shelved hot press
LOUNGE 15' 9" x 11' 10" (4.8m x 3.61m) Feature fireplace with open fire and tiled hearth, 2x stone surround, 2x mahogany mantle, dado rail, ceiling cornicing
KITCHEN/ DINING ROOM 17' 3" x 11' 11" (5.26m x 3.63m) Panelling in dining area to dado rail height, rang of high and low level units with range of high and low level units, space for fridge, space for washing machine, space for oven/ hob, built in extractor fan, canopy, stainless steel sink unit with mixer tap and drainer, door to rear garden, wall tiling
BEDROOM (1) 11' 1" x 11' 4" (3.38m x 3.45m)
BEDROOM (2) 11' 4" x 9' 2" (3.45m x 2.79m) Built in storage cupboard
BEDROOM (3) 10' 1" x 9' 0" (3.07m x 2.74m) Built in storage cupboard
BATHROOM Coloured 3 piece suite comprising low flush W/C, pedestal wash hand basin, panelled bath with mixer tap and handheld shower attachment, wall tiling, panelled ceiling
OUTSIDE Front: garden laid in lawn, driveway with ample parking space, paved pathway to front
Side: flagged pathway to side
Rear: enclosed rear garden with flagged path, laid in lawn
Broadband Speed Availability
Potential Speeds for 6 Hightown Drive
Max Download
1800
Mbps
Max Upload
220
MbpsThe speeds indicated represent the maximum estimated fixed-line speeds as predicted by Ofcom. Please note that these are estimates, and actual service availability and speeds may differ.
Property Location

Mortgage Calculator
Contact Agent

Contact McMillan McClure
Request More Information
Requesting Info about...
6 Hightown Drive, Newtownabbey, BT36 7TG
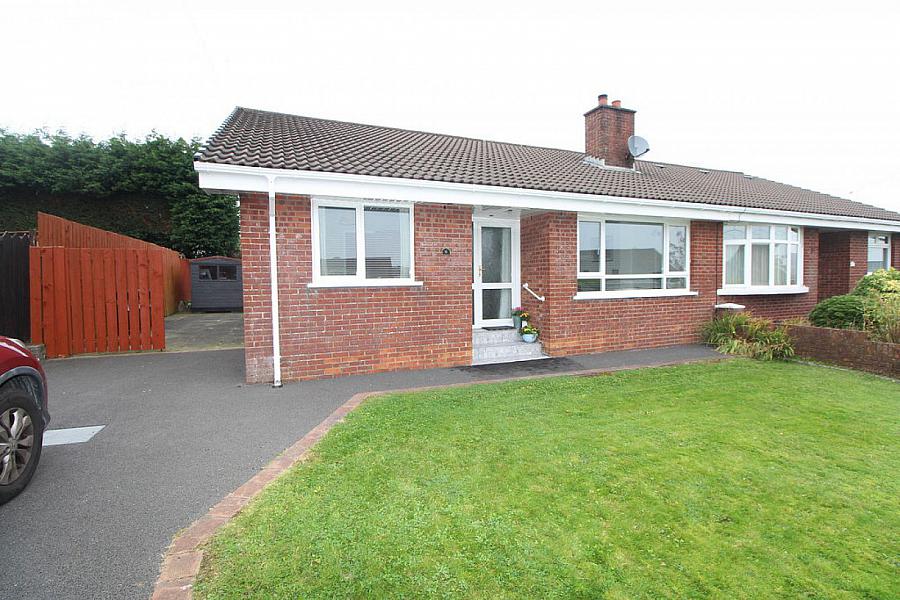
By registering your interest, you acknowledge our Privacy Policy

By registering your interest, you acknowledge our Privacy Policy

