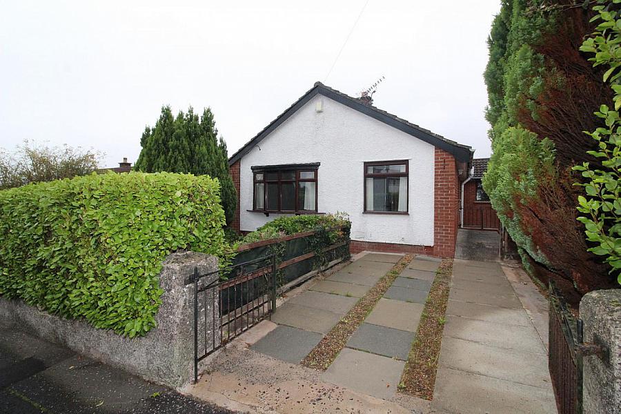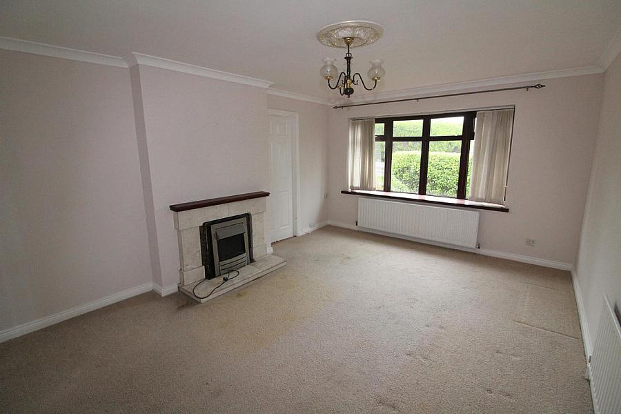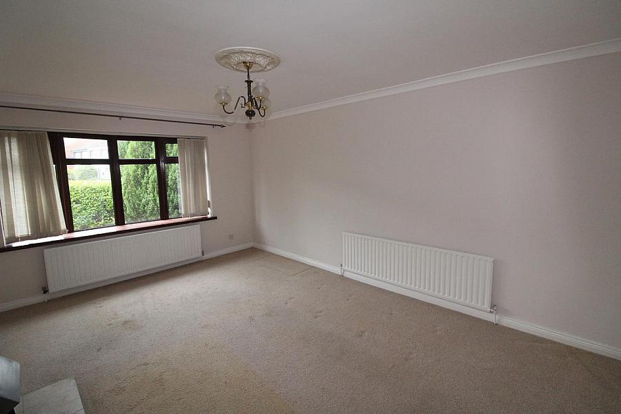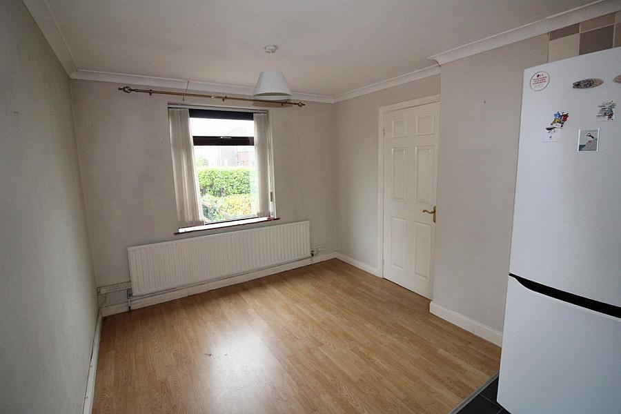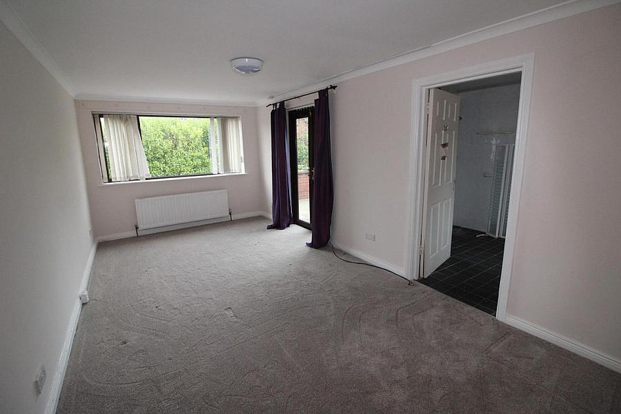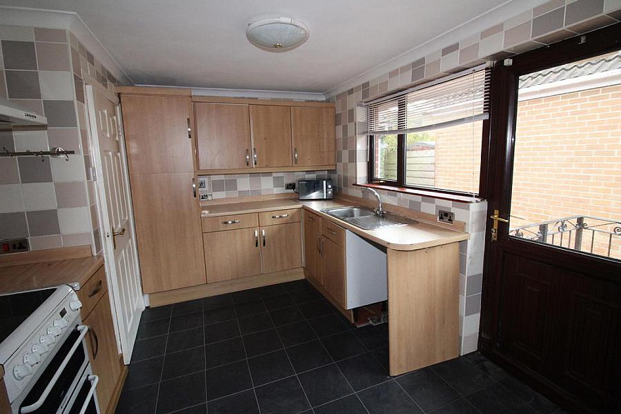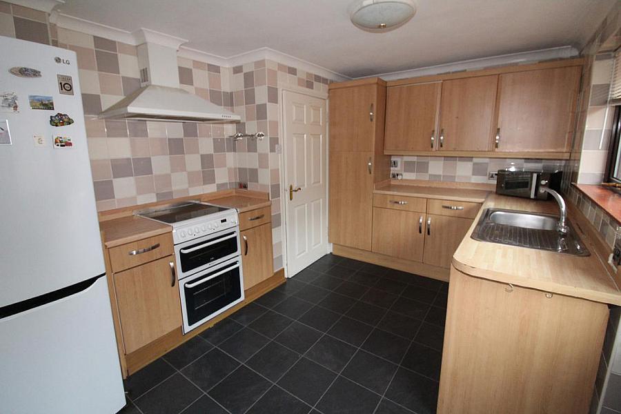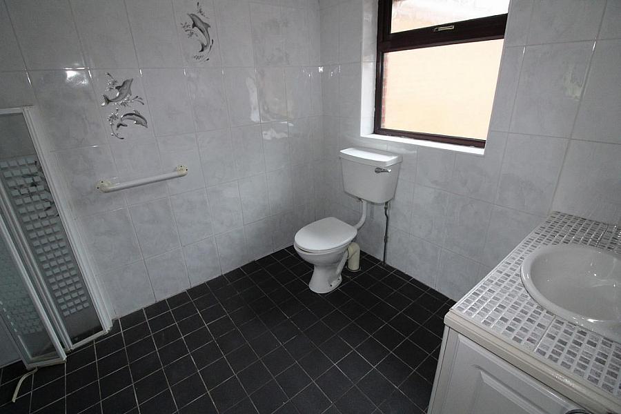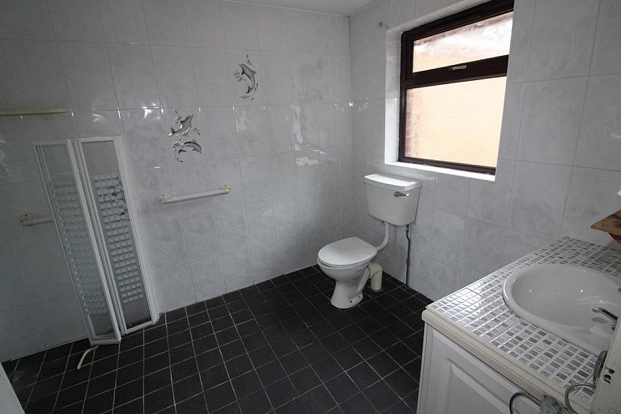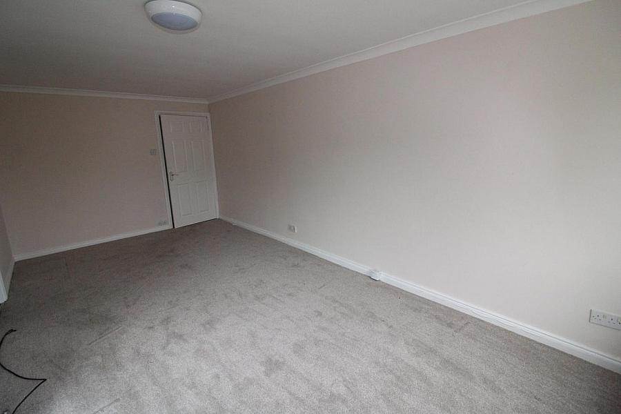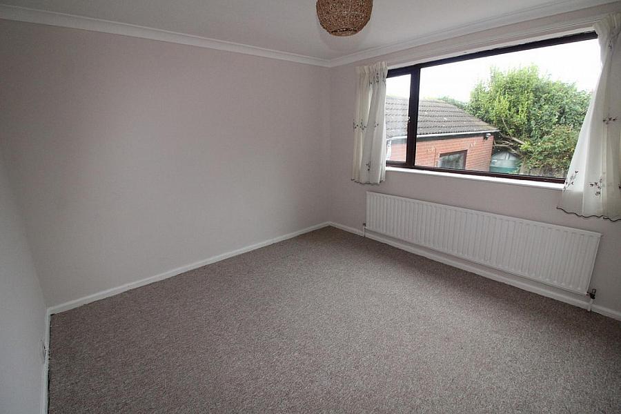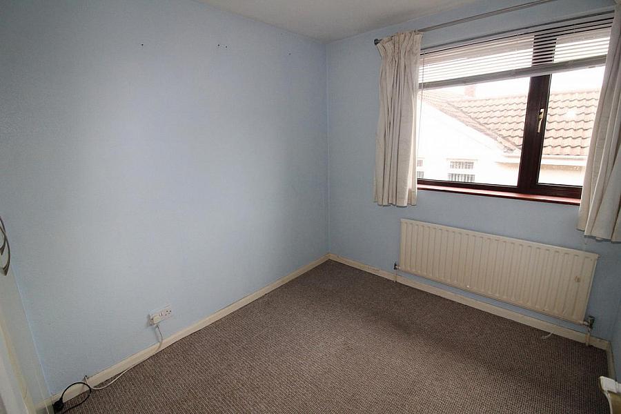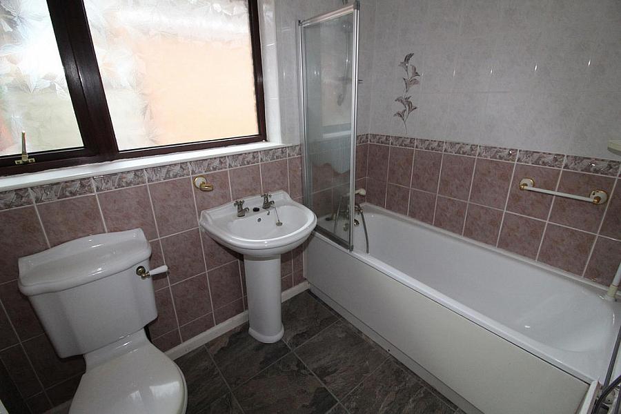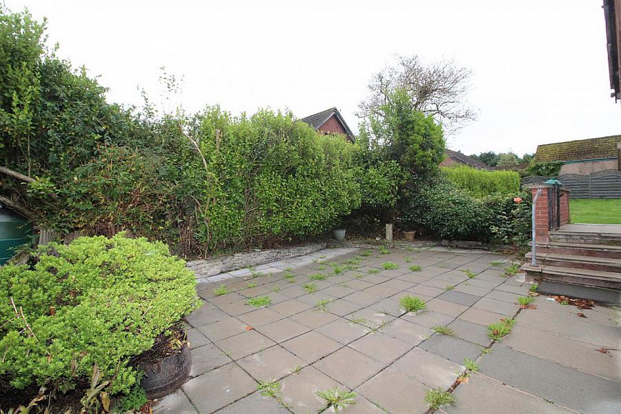3 Bed Detached Bungalow
12 Fairhill Road
Newtownabbey, BT36 6LY
offers over
£179,950
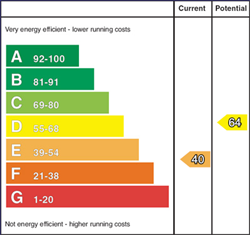
Key Features & Description
Extended detached bungalow in sought after residential location
Spacious lounge with feature fireplace
3 Bedrooms one with ensuite shower room
Kitchen/ dining area with high and low level units
Bathroom
Oil fired central heating/ uPVC double glazing throughout
Detached garage housing oil boiler
Car parking
Attractive gardens with variety of trees, plants and shrubs
Convenient to local schools, transport links and shops
Description
This is a bright spacious detached bungalow which has been extended to provide additional family accommodation. The property is located in a highly regarded area close to schools, shops and public transport facilities. We recommend an appointment to view.
ENTRANCE HALL Laminate wood flooring, hot press with copper cylinder water tank, access to roofspace
LOUNGE 15' 3" x 11' 4" (4.65m x 3.45m) Feature fireplace with marble hearth and surround, cornicing
KITCHEN/ DINING ROOM 20' 9" x 9' 1" (6.32m x 2.77m) High and low level units, round edge worksurfaces, single drainer stainless steel sink unit with mixer tap, plumbed for washing machine, tiling, extractor fan, laminate wood flooring in dining.
BEDROOM (1) 19' 5" x 9' 5" (5.92m x 2.87m) Cornicing, double doors to rear
ENSUITE WET ROOM Vanity unit, low flush W/C, shower with chrome attachment, tiled flooring, tiled walls
BEDROOM 2 11' 0" x 10' 4" (3.35m x 3.15m) Cornicing
BEDROOM (3) 7' 11" x 7' 2" (2.41m x 2.18m)
BATHROOM Panelled bath with telephone hand shower fitting, low flush W/C, pedestal wash hand basin with mixer tap, tiled walls, cornicing
OUTSIDE Front: Two Driveways, laid to lawn with variety of trees, plants and shrubs
Rear: Paved rear garden bounded by hedging, trees, plants, shrubs, uPVC oil tank
GARAGE 19' 7" x 10' 1" (5.97m x 3.07m) Housing oil fired boiler
This is a bright spacious detached bungalow which has been extended to provide additional family accommodation. The property is located in a highly regarded area close to schools, shops and public transport facilities. We recommend an appointment to view.
ENTRANCE HALL Laminate wood flooring, hot press with copper cylinder water tank, access to roofspace
LOUNGE 15' 3" x 11' 4" (4.65m x 3.45m) Feature fireplace with marble hearth and surround, cornicing
KITCHEN/ DINING ROOM 20' 9" x 9' 1" (6.32m x 2.77m) High and low level units, round edge worksurfaces, single drainer stainless steel sink unit with mixer tap, plumbed for washing machine, tiling, extractor fan, laminate wood flooring in dining.
BEDROOM (1) 19' 5" x 9' 5" (5.92m x 2.87m) Cornicing, double doors to rear
ENSUITE WET ROOM Vanity unit, low flush W/C, shower with chrome attachment, tiled flooring, tiled walls
BEDROOM 2 11' 0" x 10' 4" (3.35m x 3.15m) Cornicing
BEDROOM (3) 7' 11" x 7' 2" (2.41m x 2.18m)
BATHROOM Panelled bath with telephone hand shower fitting, low flush W/C, pedestal wash hand basin with mixer tap, tiled walls, cornicing
OUTSIDE Front: Two Driveways, laid to lawn with variety of trees, plants and shrubs
Rear: Paved rear garden bounded by hedging, trees, plants, shrubs, uPVC oil tank
GARAGE 19' 7" x 10' 1" (5.97m x 3.07m) Housing oil fired boiler
Broadband Speed Availability
Potential Speeds for 12 Fairhill Road
Max Download
1800
Mbps
Max Upload
220
MbpsThe speeds indicated represent the maximum estimated fixed-line speeds as predicted by Ofcom. Please note that these are estimates, and actual service availability and speeds may differ.
Property Location

Mortgage Calculator
Contact Agent

Contact McMillan McClure
Request More Information
Requesting Info about...
12 Fairhill Road, Newtownabbey, BT36 6LY
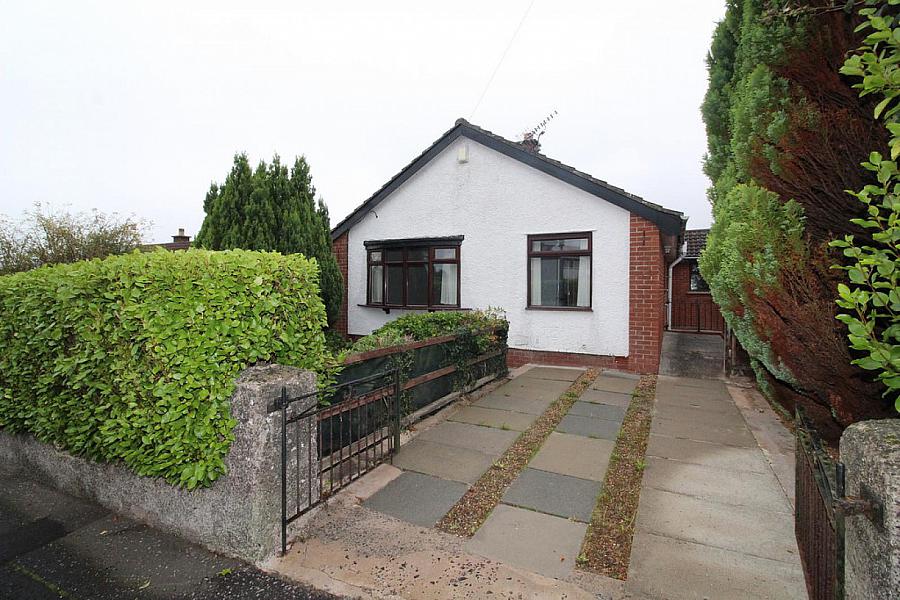
By registering your interest, you acknowledge our Privacy Policy

By registering your interest, you acknowledge our Privacy Policy

