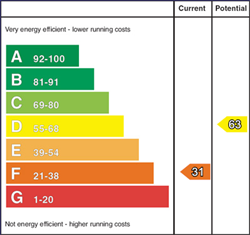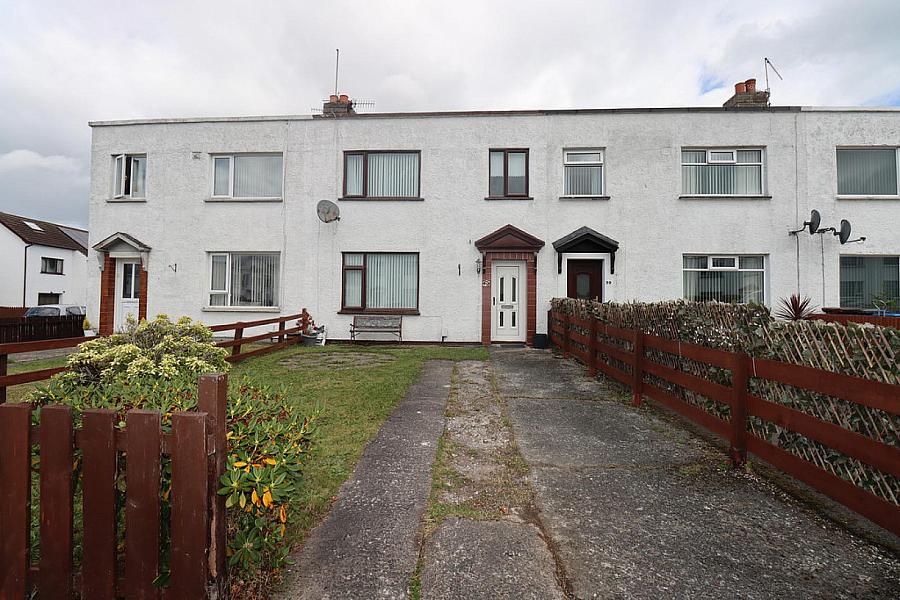3 Bed Terrace House
101 Princes Drive
Newtownabbey, BT37 0AY
offers over
£109,950

Key Features & Description
Mid terrace property in highly popular and convenient location
3 Bedrooms
Lounge, open plan with:
Dining room
Kitchen
Bathroom
Mostly double glazed in uPVC frames
Oil fired central heating
Generous garden to the rear/Off road parking to front
Located close to excellent schools shops and frequent public transport links
Description
We are delighted to market this 3-bedroom mid-terraced property for sale. Situated close to Whiteabbey Train Station and the motorway, this home offers easy access in and out of Belfast city centre. The property features a bright lounge, dining room, kitchen and a bathroom suite. Outside, there is an enclosed rear garden, ideal for relaxing or entertaining, along with off-road parking to the front. With excellent transport links and local amenities nearby, this property presents an excellent opportunity for first-time buyers, families or investors. Early viewing is highly recommended.
GROUND FLOOR
ENTRANCE HALL Ceramic tiled flooring
LOUNGE 11' 9" x 11' 8" (3.58m x 3.56m) Laminate wood flooring, feature wooden beams, open to:
DINING ROOM 11' 8" x 8' 10" (3.56m x 2.69m) Laminate wood flooring, French doors to rear
KITCHEN 11' 8" x 9' 9" (3.56m x 2.97m) Range of high and low level units, round edge worksurfaces, stainless steel oven, inlaid hob, understairs storage, plumbed for washing machine, panelled ceiling, single drainer stainless steel sink unit with mixer taps, display units, single glazed door
FIRST FLOOR
LANDING Wall panelling, feature wooden beams
BEDROOM (1) 11' 9" x 11' 0" (3.58m x 3.35m) Laminate wood flooring, hot press with insulated copper cylinder
BEDROOM (2) 11' 9" x 9' 3" (3.58m x 2.82m) Laminate wood flooring, built in slide robes
BEDROOM (3) 9' 4" x 8' 4" (2.84m x 2.54m)
BATHROOM uPVC bath unit, electric shower, glazed shower screen, wall panelling, vanity sink unit, low flush W/C, ceramic tiled flooring, extractor fan, chrome heated towel rail
OUTSIDE Front: In lawn, car parking space
Rear: Paved patio area, in lawn, boiler house with oil fired boiler, outside light and outside tap, separate storage unit with PVC roof
We are delighted to market this 3-bedroom mid-terraced property for sale. Situated close to Whiteabbey Train Station and the motorway, this home offers easy access in and out of Belfast city centre. The property features a bright lounge, dining room, kitchen and a bathroom suite. Outside, there is an enclosed rear garden, ideal for relaxing or entertaining, along with off-road parking to the front. With excellent transport links and local amenities nearby, this property presents an excellent opportunity for first-time buyers, families or investors. Early viewing is highly recommended.
GROUND FLOOR
ENTRANCE HALL Ceramic tiled flooring
LOUNGE 11' 9" x 11' 8" (3.58m x 3.56m) Laminate wood flooring, feature wooden beams, open to:
DINING ROOM 11' 8" x 8' 10" (3.56m x 2.69m) Laminate wood flooring, French doors to rear
KITCHEN 11' 8" x 9' 9" (3.56m x 2.97m) Range of high and low level units, round edge worksurfaces, stainless steel oven, inlaid hob, understairs storage, plumbed for washing machine, panelled ceiling, single drainer stainless steel sink unit with mixer taps, display units, single glazed door
FIRST FLOOR
LANDING Wall panelling, feature wooden beams
BEDROOM (1) 11' 9" x 11' 0" (3.58m x 3.35m) Laminate wood flooring, hot press with insulated copper cylinder
BEDROOM (2) 11' 9" x 9' 3" (3.58m x 2.82m) Laminate wood flooring, built in slide robes
BEDROOM (3) 9' 4" x 8' 4" (2.84m x 2.54m)
BATHROOM uPVC bath unit, electric shower, glazed shower screen, wall panelling, vanity sink unit, low flush W/C, ceramic tiled flooring, extractor fan, chrome heated towel rail
OUTSIDE Front: In lawn, car parking space
Rear: Paved patio area, in lawn, boiler house with oil fired boiler, outside light and outside tap, separate storage unit with PVC roof
Broadband Speed Availability
Potential Speeds for 101 Princes Drive
Max Download
1800
Mbps
Max Upload
220
MbpsThe speeds indicated represent the maximum estimated fixed-line speeds as predicted by Ofcom. Please note that these are estimates, and actual service availability and speeds may differ.
Property Location

Mortgage Calculator
Contact Agent

Contact McMillan McClure
Request More Information
Requesting Info about...
101 Princes Drive, Newtownabbey, BT37 0AY

By registering your interest, you acknowledge our Privacy Policy

By registering your interest, you acknowledge our Privacy Policy





















