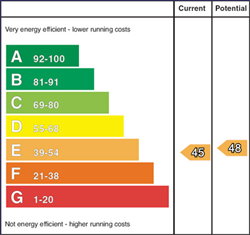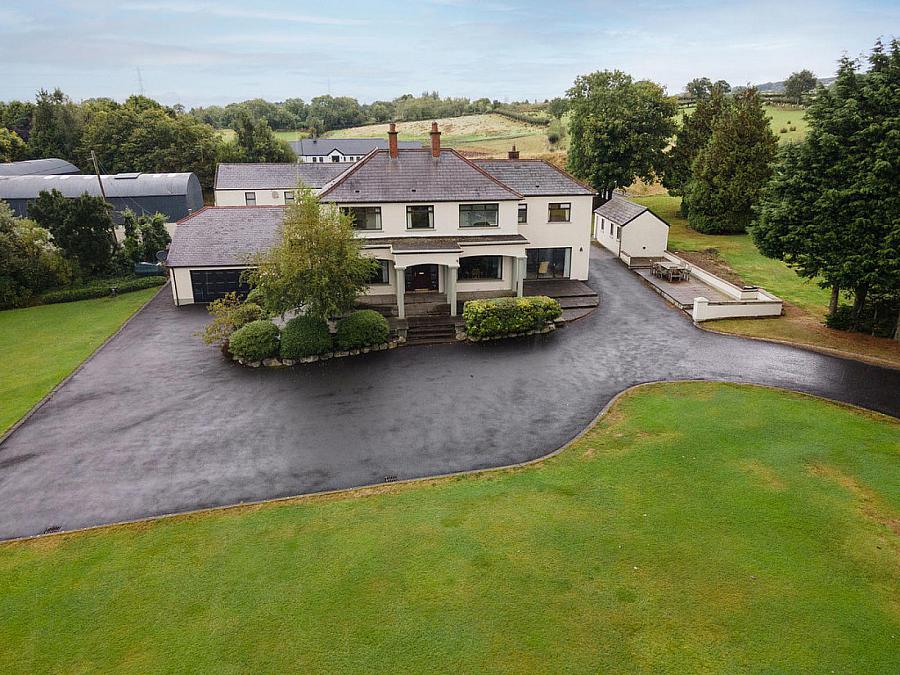5 Bed Detached House
"Ballyearl House", 39 Ballynure Road
Newtownabbey, BT36 5SL
offers over
£795,000

Key Features & Description
Detached family residence in highly regarded area
5 Bedrooms all with ensuite shower rooms, 2 with dressing rooms
Oil fired central heating
4 Reception rooms/ Kitchen
Childrens play lounge
Cloaks/ Utility room
Stables, tack room plus extensive workshops and barns
Bathroom with white suite and Jacuzzi bath
Separate independent apartment
Apartment with 2 bedrooms
Description
This impressive large detached residence is set on approximately 2 acres of beautifully landscaped grounds, offering a rare combination of space, privacy, and flexibility. The generous accommodation includes 5 well-appointed bedrooms, each with its own ensuite, ensuring comfort and convenience throughout. The reception rooms provides a spacious setting for entertaining, complemented by a dedicated childrens lounge for family living. Outside, the mature gardens surround extensive garaging and an expansive range of outbuildings, including workshops, stables, and a rack roomperfect for a variety of uses. Ideally located with convenient access to major road networks, this unique property is suitable for a wide range of lifestyle or business opportunities. It also presents potential for division and sale in separate lots, offering added versatility to discerning buyers or investors seeking a multi-faceted estate.
GROUND FLOOR
OPEN ENTRANCE PORCH
RECEPTION HALL Attractive floor tiling, cornicing, picture rail, feature staircase
LOUNGE 14' 0" x 13' 5" (4.27m x 4.09m) Wooden flooring, feature cast iron fireplace, cornicing, picture rail, centre piece
DRAWING ROOM 21' 7" x 14' 1" (6.58m x 4.29m) Polished wood flooring, cornicing, feature marble fireplace, downlighters, through to:
FAMILY ROOM 16' 8" x 15' 1" (5.08m x 4.6m) Polished wood flooring, downlighters, patio doors to patio area
FAMILY/ DINING ROOM (PRESENTLY USED AS DINING ROOM) 18' 1" x 13' 1" (5.51m x 3.99m) Polished wood flooring, downlighters, feature marble fireplace
INNER HALLWAY Terrazzo flooring, understairs storage
CLOAKROOM Built in cupboard, ceramic tiled flooring, low flush W/C, pedestal wash hand basin, wall tiling, heated towel rail
KITCHEN/ CASUAL DINING AREA 22' 2" x 13' 7" (6.76m x 4.14m) Range of high and low level units, granite worksurfaces, inlaid hob unit and oven, ceramic tiled flooring, extractor fan, tiling, dishwasher, fridge freezer, sink unit, display units.
Dining area, downlighters.
UTILITY ROOM 9' 8" x 7' 10" (2.95m x 2.39m) Built in units, round edge worksurfaces, single drainer stainless steel sink unit with mixer tap, ceramic tiled flooring, plumbed for washing machine
HALLWAY Ceramic tiled flooring, storage
CHILDRENS PLAY LOUNGE 17' 10" x 9' 6" (5.44m x 2.9m) Built in robes, stairs with access to garage
FIRST FLOOR
LANDING Cornicing, picture rail
BEDROOM (1) 14' 0" x 13' 9" (4.27m x 4.19m) Downlighters, cornicing, archway to:
DRESSING AREA Access to roofspace, built in robes
ENSUITE SHOWER ROOM Low flush W/C, wall hung vanity unit, heated towel rail, heated towel rail, shower unit with aqua jets, downlighters, ceramic tiled flooring, extractor fan, tiling
BEDROOM (2) 14' 0" x 10' 4" (4.27m x 3.15m) Velux window, cornicing and downlighters, access to roofspace
ENSUITE SHOWER ROOM Low flush W/C, vanity unit, ceramic tiled flooring, tiling, heated towel rail, shower unit with electric shower, downlighters, extractor fan
BEDROOM (3) 13' 10" x 13' 6" (4.22m x 4.11m) Cornicing
ENSUITE SHOWER ROOM Low flush W/C, vanity unit, shower unit with electric shower, downlighters, extractor fan, ceramic tiled flooring, heated towel rail
BEDROOM (4) 18' 0" x 13' 11" (5.49m x 4.24m) Cornicing
DRESSING ROOM Range of built in robes, downlighters
ENSUITE SHOWER ROOM White suite, corner bath, Jacuzzi, built in units, wash hand basin, shower unit with controlled shower and aqua jets, W/C, fully tiled walls, heated towel rail
BEDROOM (5) 14' 0" x 10' 7" (4.27m x 3.23m)
ENSUITE Low flush W/C, vanity unit, shower unit with electric shower, heated towel rail, downlighters
SEPARATE FIRST FLOOR APARTMENT (ACCESSED BY YARD)
RECEPTION HALL Laminate wood flooring
LOUNGE/ KITCHEN/ DINING 23' 5" x 11' 2" (7.14m x 3.4m) Laminate wood flooring, range of high and low level units, round edge worksurfaces, inlaid hob unit and under oven, island unit,
BEDROOM (1) 13' 9" x 12' 0" (4.19m x 3.66m)
BEDROOM (2) 13' 9" x 11' 2" (4.19m x 3.4m)
HALLWAY TO:
SHOWER ROOM Low flush W/C, vanity unit, shower unit with controlled shower, extractor fan, heated towel rail
OUTSIDE 2 Oil storage tanks
Extensive yard with access from Ballynure Road suitable for commercial vehicles
Hellypad
STABLE (1) 16' 1" x 13' 8" (4.9m x 4.17m)
STABLE (2) 31' 5" x 17' 1" (9.58m x 5.21m) Light and power
STABLE (3) 58' 6" x 24' 0" (17.83m x 7.32m) Access door, light and power
EXTENSIVE STORAGE SHED/ WORKSHOP 33' 8" x 16' 4" (10.26m x 4.98m) Cobbled flooring, oil fired boiler, single slide glass door
LEAN TO STORE 26' 0" x 13' 7" (7.92m x 4.14m) Up and over door, light and power, side access door
GARAGE (ACCESSED BY HOUSE) 21' 2" x 20' 2" (6.45m x 6.15m) Up and over door, light and power, side access door
GARAGE 26' 5" x 9' 11" (8.05m x 3.02m) Light and power
WORKSHOP 15' 5" x 10' 5" (4.7m x 3.18m)
This impressive large detached residence is set on approximately 2 acres of beautifully landscaped grounds, offering a rare combination of space, privacy, and flexibility. The generous accommodation includes 5 well-appointed bedrooms, each with its own ensuite, ensuring comfort and convenience throughout. The reception rooms provides a spacious setting for entertaining, complemented by a dedicated childrens lounge for family living. Outside, the mature gardens surround extensive garaging and an expansive range of outbuildings, including workshops, stables, and a rack roomperfect for a variety of uses. Ideally located with convenient access to major road networks, this unique property is suitable for a wide range of lifestyle or business opportunities. It also presents potential for division and sale in separate lots, offering added versatility to discerning buyers or investors seeking a multi-faceted estate.
GROUND FLOOR
OPEN ENTRANCE PORCH
RECEPTION HALL Attractive floor tiling, cornicing, picture rail, feature staircase
LOUNGE 14' 0" x 13' 5" (4.27m x 4.09m) Wooden flooring, feature cast iron fireplace, cornicing, picture rail, centre piece
DRAWING ROOM 21' 7" x 14' 1" (6.58m x 4.29m) Polished wood flooring, cornicing, feature marble fireplace, downlighters, through to:
FAMILY ROOM 16' 8" x 15' 1" (5.08m x 4.6m) Polished wood flooring, downlighters, patio doors to patio area
FAMILY/ DINING ROOM (PRESENTLY USED AS DINING ROOM) 18' 1" x 13' 1" (5.51m x 3.99m) Polished wood flooring, downlighters, feature marble fireplace
INNER HALLWAY Terrazzo flooring, understairs storage
CLOAKROOM Built in cupboard, ceramic tiled flooring, low flush W/C, pedestal wash hand basin, wall tiling, heated towel rail
KITCHEN/ CASUAL DINING AREA 22' 2" x 13' 7" (6.76m x 4.14m) Range of high and low level units, granite worksurfaces, inlaid hob unit and oven, ceramic tiled flooring, extractor fan, tiling, dishwasher, fridge freezer, sink unit, display units.
Dining area, downlighters.
UTILITY ROOM 9' 8" x 7' 10" (2.95m x 2.39m) Built in units, round edge worksurfaces, single drainer stainless steel sink unit with mixer tap, ceramic tiled flooring, plumbed for washing machine
HALLWAY Ceramic tiled flooring, storage
CHILDRENS PLAY LOUNGE 17' 10" x 9' 6" (5.44m x 2.9m) Built in robes, stairs with access to garage
FIRST FLOOR
LANDING Cornicing, picture rail
BEDROOM (1) 14' 0" x 13' 9" (4.27m x 4.19m) Downlighters, cornicing, archway to:
DRESSING AREA Access to roofspace, built in robes
ENSUITE SHOWER ROOM Low flush W/C, wall hung vanity unit, heated towel rail, heated towel rail, shower unit with aqua jets, downlighters, ceramic tiled flooring, extractor fan, tiling
BEDROOM (2) 14' 0" x 10' 4" (4.27m x 3.15m) Velux window, cornicing and downlighters, access to roofspace
ENSUITE SHOWER ROOM Low flush W/C, vanity unit, ceramic tiled flooring, tiling, heated towel rail, shower unit with electric shower, downlighters, extractor fan
BEDROOM (3) 13' 10" x 13' 6" (4.22m x 4.11m) Cornicing
ENSUITE SHOWER ROOM Low flush W/C, vanity unit, shower unit with electric shower, downlighters, extractor fan, ceramic tiled flooring, heated towel rail
BEDROOM (4) 18' 0" x 13' 11" (5.49m x 4.24m) Cornicing
DRESSING ROOM Range of built in robes, downlighters
ENSUITE SHOWER ROOM White suite, corner bath, Jacuzzi, built in units, wash hand basin, shower unit with controlled shower and aqua jets, W/C, fully tiled walls, heated towel rail
BEDROOM (5) 14' 0" x 10' 7" (4.27m x 3.23m)
ENSUITE Low flush W/C, vanity unit, shower unit with electric shower, heated towel rail, downlighters
SEPARATE FIRST FLOOR APARTMENT (ACCESSED BY YARD)
RECEPTION HALL Laminate wood flooring
LOUNGE/ KITCHEN/ DINING 23' 5" x 11' 2" (7.14m x 3.4m) Laminate wood flooring, range of high and low level units, round edge worksurfaces, inlaid hob unit and under oven, island unit,
BEDROOM (1) 13' 9" x 12' 0" (4.19m x 3.66m)
BEDROOM (2) 13' 9" x 11' 2" (4.19m x 3.4m)
HALLWAY TO:
SHOWER ROOM Low flush W/C, vanity unit, shower unit with controlled shower, extractor fan, heated towel rail
OUTSIDE 2 Oil storage tanks
Extensive yard with access from Ballynure Road suitable for commercial vehicles
Hellypad
STABLE (1) 16' 1" x 13' 8" (4.9m x 4.17m)
STABLE (2) 31' 5" x 17' 1" (9.58m x 5.21m) Light and power
STABLE (3) 58' 6" x 24' 0" (17.83m x 7.32m) Access door, light and power
EXTENSIVE STORAGE SHED/ WORKSHOP 33' 8" x 16' 4" (10.26m x 4.98m) Cobbled flooring, oil fired boiler, single slide glass door
LEAN TO STORE 26' 0" x 13' 7" (7.92m x 4.14m) Up and over door, light and power, side access door
GARAGE (ACCESSED BY HOUSE) 21' 2" x 20' 2" (6.45m x 6.15m) Up and over door, light and power, side access door
GARAGE 26' 5" x 9' 11" (8.05m x 3.02m) Light and power
WORKSHOP 15' 5" x 10' 5" (4.7m x 3.18m)
Broadband Speed Availability
Potential Speeds for 39 Ballynure Road
Max Download
10000
Mbps
Max Upload
10000
MbpsThe speeds indicated represent the maximum estimated fixed-line speeds as predicted by Ofcom. Please note that these are estimates, and actual service availability and speeds may differ.
Property Location

Mortgage Calculator
Contact Agent

Contact McMillan McClure
Request More Information
Requesting Info about...
Ballyearl House, 39 Ballynure Road, Newtownabbey, BT36 5SL

By registering your interest, you acknowledge our Privacy Policy

By registering your interest, you acknowledge our Privacy Policy















































