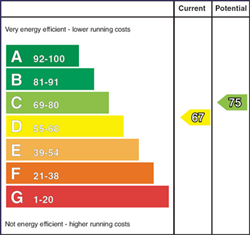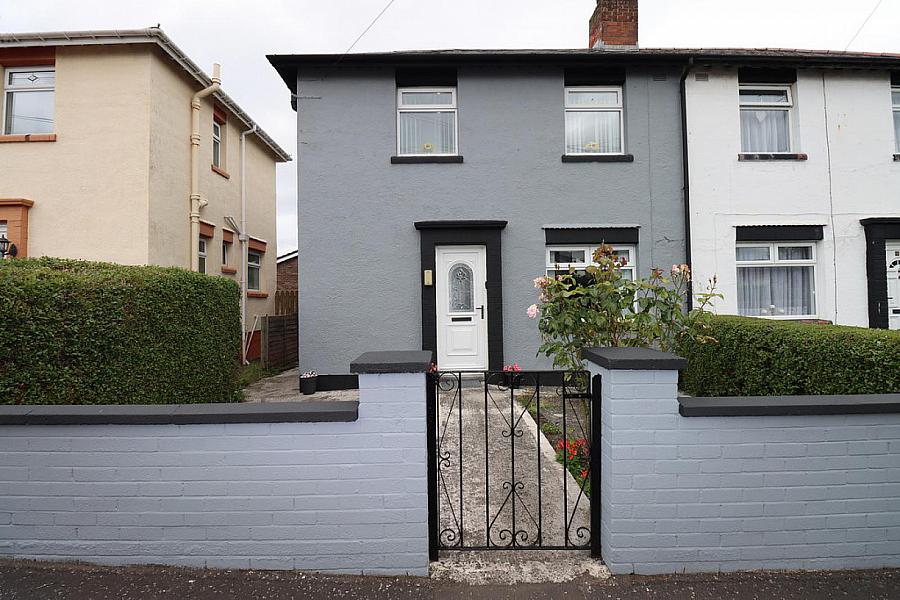3 Bed Semi-Detached House
11 Graymount Crescent
newtownabbey, BT36 7DZ
offers over
£124,950

Key Features & Description
Extended semi detached villa in popular residential area
3 Bedrooms
Lounge with polished wooden flooring
Kitchen with built in appliances / casual dining area
Gas fired central heating
Modern shower room
Double glazing in uPVC frames
Close to many amenities
Garden front and rear
Description
This is an impressive semi detached villa which has been extended by the current owners to provide additional family accommodation. This property is presented to an exacting standard throughout a will suit a wide variety of purchasers. Early viewing is strongly advised.
GROUND FLOOR
RECEPTION HALL Understairs storage
LOUNGE 15' 3" x 9' 11" (4.65m x 3.02m) Tiled fireplace, polished wooden flooring, hot press
KITCHEN/ DINING AREA 14' 9" x 8' 11" (4.5m x 2.72m) Range of high and low level units, round edge worksurfaces, single drainer stainless steel sink unit with mixer tap, inlaid hob unit and under oven, stainless steel extractor, laminate wood flooring, gas boiler, casual dining area
FIRST FLOOR
LANDING Views of Cavehill
BEDROOM (1) 9' 11" x 8' 9" (3.02m x 2.67m)
BEDROOM (2) 9' 10" x 9' 0" (3m x 2.74m)
BEDROOM (3) 7' 2" x 6' 1" (2.18m x 1.85m)
SHOWER ROOM Low flush W/c, vanity unit, shower unit with electric shower, shower screen, extractor fan
OUTSIDE Front in lawn
Rear in private garden, light and tap
This is an impressive semi detached villa which has been extended by the current owners to provide additional family accommodation. This property is presented to an exacting standard throughout a will suit a wide variety of purchasers. Early viewing is strongly advised.
GROUND FLOOR
RECEPTION HALL Understairs storage
LOUNGE 15' 3" x 9' 11" (4.65m x 3.02m) Tiled fireplace, polished wooden flooring, hot press
KITCHEN/ DINING AREA 14' 9" x 8' 11" (4.5m x 2.72m) Range of high and low level units, round edge worksurfaces, single drainer stainless steel sink unit with mixer tap, inlaid hob unit and under oven, stainless steel extractor, laminate wood flooring, gas boiler, casual dining area
FIRST FLOOR
LANDING Views of Cavehill
BEDROOM (1) 9' 11" x 8' 9" (3.02m x 2.67m)
BEDROOM (2) 9' 10" x 9' 0" (3m x 2.74m)
BEDROOM (3) 7' 2" x 6' 1" (2.18m x 1.85m)
SHOWER ROOM Low flush W/c, vanity unit, shower unit with electric shower, shower screen, extractor fan
OUTSIDE Front in lawn
Rear in private garden, light and tap
Broadband Speed Availability
Potential Speeds for 11 Graymount Crescent
Max Download
1800
Mbps
Max Upload
220
MbpsThe speeds indicated represent the maximum estimated fixed-line speeds as predicted by Ofcom. Please note that these are estimates, and actual service availability and speeds may differ.
Property Location

Mortgage Calculator
Contact Agent

Contact McMillan McClure
Request More Information
Requesting Info about...
11 Graymount Crescent, newtownabbey, BT36 7DZ

By registering your interest, you acknowledge our Privacy Policy

By registering your interest, you acknowledge our Privacy Policy













