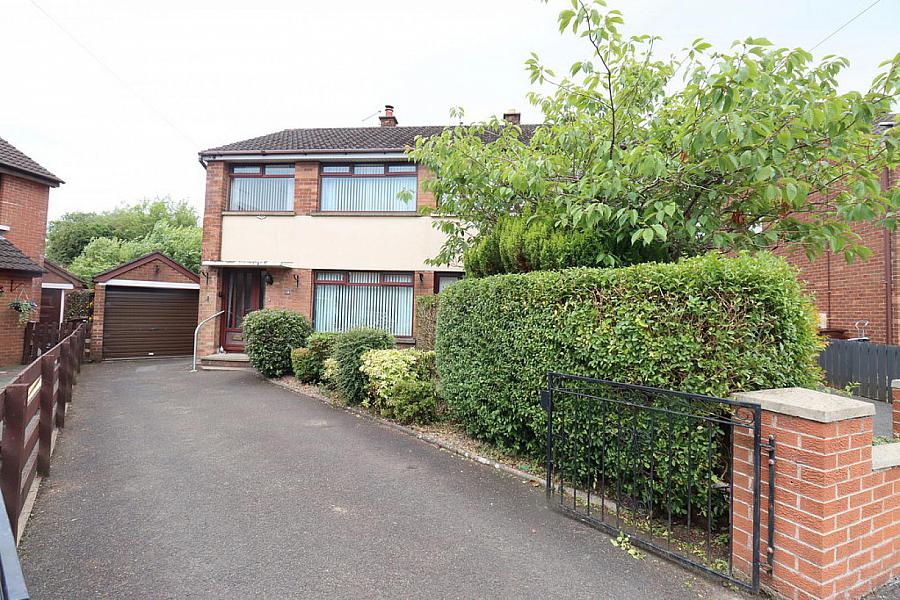3 Bed Semi-Detached House
38 Glebecoole Avenue
newtownabbey, BT36 6JA
offers over
£164,950
- Status For Sale
- Property Type Semi-Detached
- Bedrooms 3
- Receptions 2
-
Stamp Duty
Higher amount applies when purchasing as buy to let or as an additional property£799 / £9,047*
Key Features & Description
Semi-detached villa in highly popular & convenient location
3 Bedrooms
Lounge
Dining room
Modern shaker style kitchen
Washroom
Double glazing in uPVC frames/ Gas fired central heating
Detached garage
Generous gardens to side & rear
Cul de sac location
Description
38 Glebecoole Avenue a charming three-bedroom semi-detached villa nestled in a quiet cul-de-sac within a popular and family-friendly area. This well-presented home boasts a bright lounge, modern fitted kitchen, dining room, wash room, gas fired central heating and double glazing in uPVC frames. Of particular interest to many will be the generous gardens to both the side and rear of the property as well as being situated close to local schools, shops, and excellent transport links. Early viewing is highly recommended as homes in this particular location don't stay on the market for long!
ENTRANCE HALL Laminate wooden flooring
LOUNGE 16' 3" x 13' 7" (4.95m x 4.14m) Multi fuel stove, laminate wooden flooring, open to:
DINING ROOM 9' 4" x 7' 5" (2.84m x 2.26m) Laminate wooden flooring
KITCHEN 9' 8" x 9' 2" (2.95m x 2.79m) Modern shaker style fitted kitchen, range of high and low level units, round edge work surfaces, built in stainless steel oven, inlaid hob, stainless steel extractor fan, single drainer stainless steel sink unit with mixer taps, plumbed for washing machine, space for fridge, understairs storage with gas boiler
LEAN TO 7' 10" x 6' 4" (2.39m x 1.93m) Ceramic tiled flooring
FIRST FLOOR
LANDING Built in storage cupboard
BEDROOM (1) 11' 11" x 9' 5" (3.63m x 2.87m) Built in storage
BEDROOM (2) 9' 5" x 9' 4" (2.87m x 2.84m) Built in storage
BEDROOM (3) 9' 0" x 7' 3" (2.74m x 2.21m) Built in storage with access to floored roofspace with eaves storage, power and light, (No building control or planning permission)
WASH ROOM Electric shower, low flush WC, pedestal wash hand basin, wall tiling
OUTSIDE Front: Tarmac driveway with space for multiple cars, in paving, plants, trees and shrubs
Side: Tarmac driveway
Rear: Generous gardens to the rear, plants, trees and shrubs, paved patio area, uPVC fascia and rainwater goods
DETACHED GARAGE 16' 9" x 8' 3" (5.11m x 2.51m) Roller door
38 Glebecoole Avenue a charming three-bedroom semi-detached villa nestled in a quiet cul-de-sac within a popular and family-friendly area. This well-presented home boasts a bright lounge, modern fitted kitchen, dining room, wash room, gas fired central heating and double glazing in uPVC frames. Of particular interest to many will be the generous gardens to both the side and rear of the property as well as being situated close to local schools, shops, and excellent transport links. Early viewing is highly recommended as homes in this particular location don't stay on the market for long!
ENTRANCE HALL Laminate wooden flooring
LOUNGE 16' 3" x 13' 7" (4.95m x 4.14m) Multi fuel stove, laminate wooden flooring, open to:
DINING ROOM 9' 4" x 7' 5" (2.84m x 2.26m) Laminate wooden flooring
KITCHEN 9' 8" x 9' 2" (2.95m x 2.79m) Modern shaker style fitted kitchen, range of high and low level units, round edge work surfaces, built in stainless steel oven, inlaid hob, stainless steel extractor fan, single drainer stainless steel sink unit with mixer taps, plumbed for washing machine, space for fridge, understairs storage with gas boiler
LEAN TO 7' 10" x 6' 4" (2.39m x 1.93m) Ceramic tiled flooring
FIRST FLOOR
LANDING Built in storage cupboard
BEDROOM (1) 11' 11" x 9' 5" (3.63m x 2.87m) Built in storage
BEDROOM (2) 9' 5" x 9' 4" (2.87m x 2.84m) Built in storage
BEDROOM (3) 9' 0" x 7' 3" (2.74m x 2.21m) Built in storage with access to floored roofspace with eaves storage, power and light, (No building control or planning permission)
WASH ROOM Electric shower, low flush WC, pedestal wash hand basin, wall tiling
OUTSIDE Front: Tarmac driveway with space for multiple cars, in paving, plants, trees and shrubs
Side: Tarmac driveway
Rear: Generous gardens to the rear, plants, trees and shrubs, paved patio area, uPVC fascia and rainwater goods
DETACHED GARAGE 16' 9" x 8' 3" (5.11m x 2.51m) Roller door
Broadband Speed Availability
Potential Speeds for 38 Glebecoole Avenue
Max Download
1800
Mbps
Max Upload
220
MbpsThe speeds indicated represent the maximum estimated fixed-line speeds as predicted by Ofcom. Please note that these are estimates, and actual service availability and speeds may differ.
Property Location

Mortgage Calculator
Contact Agent

Contact McMillan McClure
Request More Information
Requesting Info about...
38 Glebecoole Avenue, newtownabbey, BT36 6JA

By registering your interest, you acknowledge our Privacy Policy

By registering your interest, you acknowledge our Privacy Policy



























