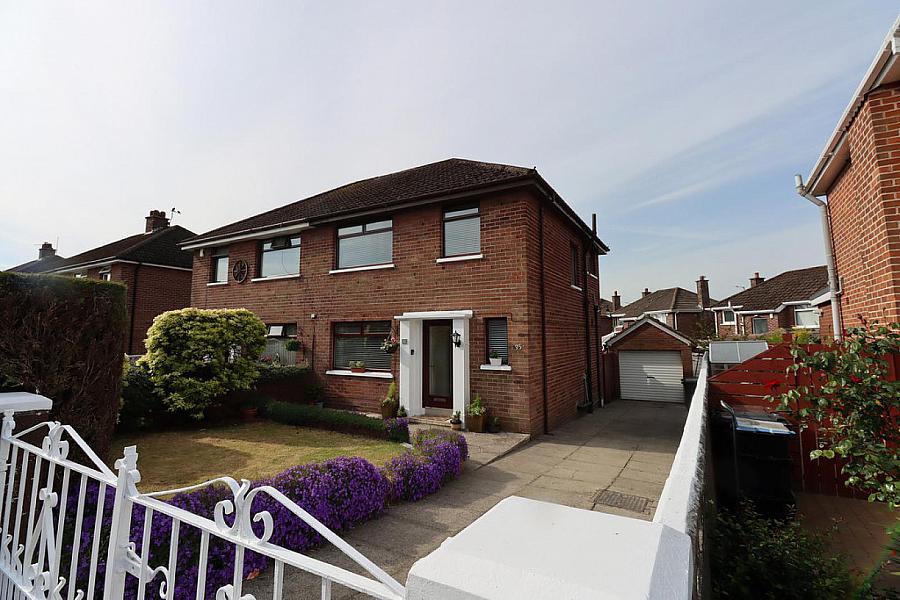3 Bed Semi-Detached House
35 St Annes Crescent
newtownabbey, BT36 5JZ
offers over
£179,950

Key Features & Description
Spacious semi detached villa in highly popular residential area
3 Bedrooms
2 Separate reception rooms
Modern fitted kitchen with built in appliances
Oil fired central heating
Mostly double glazed
Highest standard of presentation throughout
Recently fitted shower room and separate W/C
Detached matching garage
Description
This is a bright spacious semi detached villa situated in a quiet and highly regarded residential area of Glengormley which experiences strong demand. The property is presented to an exacting standard throughout and is enhanced by a modern fitted kitchen and bathroom, oil fired central heating and a generous garage. This is a home which was can recommend with utmost confidence.
GROUND FLOOR
RECEPTION PORCH Laminate wood flooring
RECEPTION HALL
CLOAKS Low flush W/C, vanity unit, extractor fan
LOUNGE 11' 10" x 11' 0" (3.61m x 3.35m)
FAMILY ROOM 12' 0" x 9' 8" (3.66m x 2.95m)
KITCHEN 8' 5" x 7' 10" (2.57m x 2.39m) Range of high and low level units, round edge worksurfaces, single drainer stainless steel sink unit with mixer tap, inlaid hob unit and under oven, ceramic tiled flooring, tiling, stainless steel extractor fan
FIRST FLOOR
BEDROOM (1) 12' 0" x 10' 4" (3.66m x 3.15m)
BEDROOM (2) 12' 0" x 10' 4" (3.66m x 3.15m)
BEDROOM (3) 8' 5" x 7' 11" (2.57m x 2.41m) Built in robes
SHOWER ROOM Vanity unit, shower unit with electric shower, fully tiled walls, luxury floor tiling, uPVC ceiling, extractor fan, hot press with insulated copper cylinder
SEPARATE W/C
OUTSIDE Front: in lawn
Rear: in lawn, paved area, light and tap
DETACHED MATCHING GARAGE 17' 10" x 8' 8" (5.44m x 2.64m) Roller door, light and power, plumbed for washing machine, oil fired boiler, oil storage tank
This is a bright spacious semi detached villa situated in a quiet and highly regarded residential area of Glengormley which experiences strong demand. The property is presented to an exacting standard throughout and is enhanced by a modern fitted kitchen and bathroom, oil fired central heating and a generous garage. This is a home which was can recommend with utmost confidence.
GROUND FLOOR
RECEPTION PORCH Laminate wood flooring
RECEPTION HALL
CLOAKS Low flush W/C, vanity unit, extractor fan
LOUNGE 11' 10" x 11' 0" (3.61m x 3.35m)
FAMILY ROOM 12' 0" x 9' 8" (3.66m x 2.95m)
KITCHEN 8' 5" x 7' 10" (2.57m x 2.39m) Range of high and low level units, round edge worksurfaces, single drainer stainless steel sink unit with mixer tap, inlaid hob unit and under oven, ceramic tiled flooring, tiling, stainless steel extractor fan
FIRST FLOOR
BEDROOM (1) 12' 0" x 10' 4" (3.66m x 3.15m)
BEDROOM (2) 12' 0" x 10' 4" (3.66m x 3.15m)
BEDROOM (3) 8' 5" x 7' 11" (2.57m x 2.41m) Built in robes
SHOWER ROOM Vanity unit, shower unit with electric shower, fully tiled walls, luxury floor tiling, uPVC ceiling, extractor fan, hot press with insulated copper cylinder
SEPARATE W/C
OUTSIDE Front: in lawn
Rear: in lawn, paved area, light and tap
DETACHED MATCHING GARAGE 17' 10" x 8' 8" (5.44m x 2.64m) Roller door, light and power, plumbed for washing machine, oil fired boiler, oil storage tank
Broadband Speed Availability
Potential Speeds for 35 St Annes Crescent
Max Download
1800
Mbps
Max Upload
220
MbpsThe speeds indicated represent the maximum estimated fixed-line speeds as predicted by Ofcom. Please note that these are estimates, and actual service availability and speeds may differ.
Property Location

Mortgage Calculator
Contact Agent

Contact McMillan McClure
Request More Information
Requesting Info about...
35 St Annes Crescent, newtownabbey, BT36 5JZ

By registering your interest, you acknowledge our Privacy Policy

By registering your interest, you acknowledge our Privacy Policy














