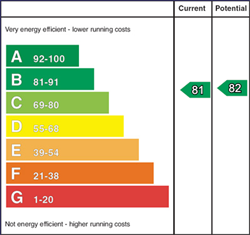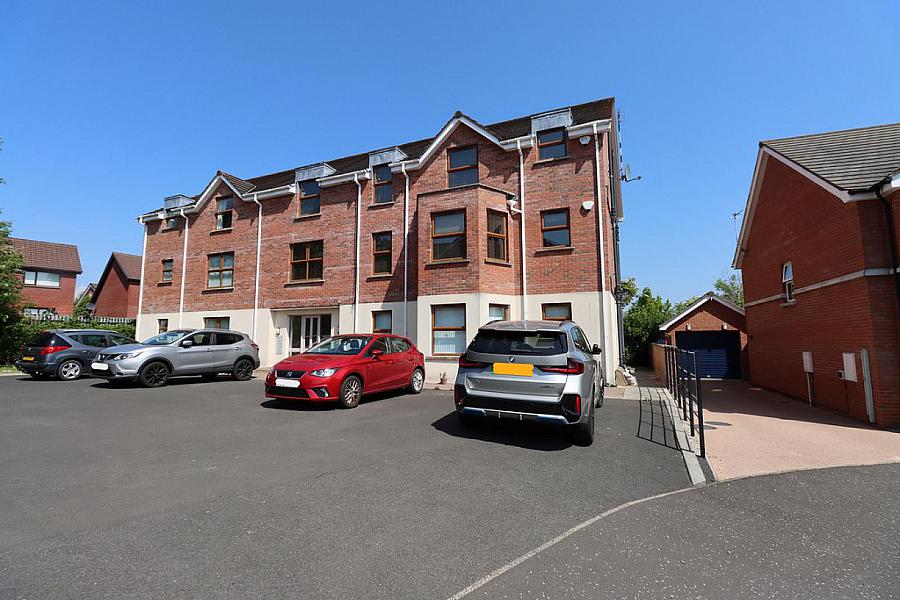2 Bed Apartment
4 Dillons Grange
Newtownabbey, BT37 0HU
offers over
£149,950

Key Features & Description
First floor apartment in highly regarded residential area
2 Bedrooms (1 with ensuite shower room)
Lounge/ Family dining room/ Kitchen
Gas fired central heating
Double glazing in uPVC golden oak frames
Bathroom with white suite
Generous reception hall (block of 6)
Close to coastal path/ cycle path, public transport facilities, excellent schools
Management company exists
Car parking space
Description
This is a bright spacious first floor apartment situated in a small development just off Dillons Avenue, an area of streetscape character. The property extends to a very generous approximately 1173 sq ft and is a short walk to the Coastal / Cycle path, Whiteabbey village, excellent schools, shops and public transport. We strongly recommend full internal inspection.
GROUND FLOOR
COMMUNAL RECEPTION HALL Security intercom
GENEROUS RECEPTION HALL Rear access door
CLOAKS Gas boiler
LOUNGE/ KITCHEN 27' 0" x 16' 1" (into bay) (8.23m x 4.9m) Range of high and low level units, round edge worksurfaces, single drainer stainless steel sink unit with mixer tap and vegetable sink, stainless steel extractor fan, inlaid hob unit and under oven, plumbed for washing machine, ceramic tiled flooring, plumbed for dishwasher, tiling, open plan to:
FAMILY ROOM 14' 9" x 11' 10" (4.5m x 3.61m)
BEDROOM (1) 14' 3" x 10' 9" (4.34m x 3.28m)
ENSUITE SHOWER ROOM Low flush W/C, pedestal wash hand basin, shower unit with controlled shower, extractor fan, tiling, ceramic tiled flooring
BEDROOM (2) 12' 3" x 10' 7" (3.73m x 3.23m)
BATHROOM Spacious white suite, panelled bath with mixer tap, low flush W/C, pedestal wash hand basin, ceramic tiled flooring, tiling, extractor fan
OUTSIDE Communal gardens, car parking space
This is a bright spacious first floor apartment situated in a small development just off Dillons Avenue, an area of streetscape character. The property extends to a very generous approximately 1173 sq ft and is a short walk to the Coastal / Cycle path, Whiteabbey village, excellent schools, shops and public transport. We strongly recommend full internal inspection.
GROUND FLOOR
COMMUNAL RECEPTION HALL Security intercom
GENEROUS RECEPTION HALL Rear access door
CLOAKS Gas boiler
LOUNGE/ KITCHEN 27' 0" x 16' 1" (into bay) (8.23m x 4.9m) Range of high and low level units, round edge worksurfaces, single drainer stainless steel sink unit with mixer tap and vegetable sink, stainless steel extractor fan, inlaid hob unit and under oven, plumbed for washing machine, ceramic tiled flooring, plumbed for dishwasher, tiling, open plan to:
FAMILY ROOM 14' 9" x 11' 10" (4.5m x 3.61m)
BEDROOM (1) 14' 3" x 10' 9" (4.34m x 3.28m)
ENSUITE SHOWER ROOM Low flush W/C, pedestal wash hand basin, shower unit with controlled shower, extractor fan, tiling, ceramic tiled flooring
BEDROOM (2) 12' 3" x 10' 7" (3.73m x 3.23m)
BATHROOM Spacious white suite, panelled bath with mixer tap, low flush W/C, pedestal wash hand basin, ceramic tiled flooring, tiling, extractor fan
OUTSIDE Communal gardens, car parking space
Broadband Speed Availability
Potential Speeds for 4 Dillons Grange
Max Download
1800
Mbps
Max Upload
220
MbpsThe speeds indicated represent the maximum estimated fixed-line speeds as predicted by Ofcom. Please note that these are estimates, and actual service availability and speeds may differ.
Property Location

Mortgage Calculator
Contact Agent

Contact McMillan McClure
Request More Information
Requesting Info about...
4 Dillons Grange, Newtownabbey, BT37 0HU

By registering your interest, you acknowledge our Privacy Policy

By registering your interest, you acknowledge our Privacy Policy











