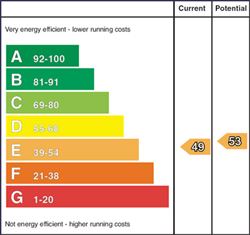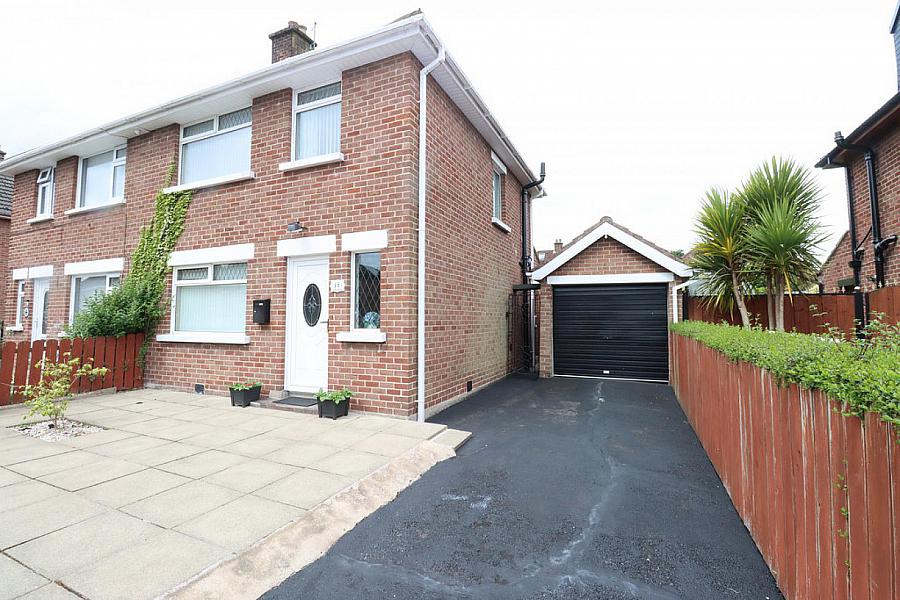3 Bed Semi-Detached House
17 Arthur Avenue
Newtownabbey, BT36 7EJ
offers over
£169,950

Key Features & Description
Red brick semi detached villa in highly popular residential area
2 separate reception rooms
Kitchen with high and low level units
3 Bedrooms
Shower room
Double glazing in uPVC frames
Oil fired central heating
Detached matching garage and car parking space
Safely enclosed rear garden laid to lawn
Description
This is a bright, spacious semi detached villa which has been extended to provide additional family accommodation. The property is located in a highly popular area and is convenient to schools, numerous retail opportunities, Abbey Centre, Tesco and other amenities. This is a home which is well presented and should be viewed at the first opportunity.
GROUND FLOOR
ENTRANCE HALL Laminate wood flooring, understairs storage
DINING/ LIVING ROOM 16' 4" x 9' 5" (4.98m x 2.87m) Laminate wood flooring, feature fireplace, marble hearth and wooden surround
LOUNGE 10' 7" x 10' 6" (3.23m x 3.2m) Laminate wood flooring, tiled hearth, electric fireplace in feature tiled surround, cornicing ceiling
KITCHEN 13' 1" x 6' 11" (3.99m x 2.11m) Range of high and low level units, round edge worksurfaces, single drainer stainless steel sink unit with ceramic mixer tap, pantry cupboard, tiling, vinyl flooring, recessed lighting, uPVC ceiling
FIRST FLOOR
LANDING Access to roofspace
BEDROOM (1) 10' 7" x 9' 7" (3.23m x 2.92m) laminate wood flooring, built in storage cupboard/ linen
BEDROOM (2) 10' 6" x 9' 7" (3.2m x 2.92m) Laminate wood flooring, integrated shelving
BEDROOM (3) 7' 8" x 7' 2" (2.34m x 2.18m) Laminate wood flooring, built in storage with access to roofspace
SPACIOUS BATHROOM White suite low flush W/C, pedestal wash hand basin with ceramic mixer tap, shower cubicle with thermostatically controlled shower fitting, laminate wood flooring, tiled walls, heated towel rail comprising insulated copper cylinder
OUTSIDE Front garden paved, bitmac driveway with double gates
Rear laid to lawn, boiler house, uPVC oil tank, storage shed, safely enclosed
GARAGE 18' 9" x 7' 9" (5.72m x 2.36m) Light and power, roller door
This is a bright, spacious semi detached villa which has been extended to provide additional family accommodation. The property is located in a highly popular area and is convenient to schools, numerous retail opportunities, Abbey Centre, Tesco and other amenities. This is a home which is well presented and should be viewed at the first opportunity.
GROUND FLOOR
ENTRANCE HALL Laminate wood flooring, understairs storage
DINING/ LIVING ROOM 16' 4" x 9' 5" (4.98m x 2.87m) Laminate wood flooring, feature fireplace, marble hearth and wooden surround
LOUNGE 10' 7" x 10' 6" (3.23m x 3.2m) Laminate wood flooring, tiled hearth, electric fireplace in feature tiled surround, cornicing ceiling
KITCHEN 13' 1" x 6' 11" (3.99m x 2.11m) Range of high and low level units, round edge worksurfaces, single drainer stainless steel sink unit with ceramic mixer tap, pantry cupboard, tiling, vinyl flooring, recessed lighting, uPVC ceiling
FIRST FLOOR
LANDING Access to roofspace
BEDROOM (1) 10' 7" x 9' 7" (3.23m x 2.92m) laminate wood flooring, built in storage cupboard/ linen
BEDROOM (2) 10' 6" x 9' 7" (3.2m x 2.92m) Laminate wood flooring, integrated shelving
BEDROOM (3) 7' 8" x 7' 2" (2.34m x 2.18m) Laminate wood flooring, built in storage with access to roofspace
SPACIOUS BATHROOM White suite low flush W/C, pedestal wash hand basin with ceramic mixer tap, shower cubicle with thermostatically controlled shower fitting, laminate wood flooring, tiled walls, heated towel rail comprising insulated copper cylinder
OUTSIDE Front garden paved, bitmac driveway with double gates
Rear laid to lawn, boiler house, uPVC oil tank, storage shed, safely enclosed
GARAGE 18' 9" x 7' 9" (5.72m x 2.36m) Light and power, roller door
Broadband Speed Availability
Potential Speeds for 17 Arthur Avenue
Max Download
1800
Mbps
Max Upload
220
MbpsThe speeds indicated represent the maximum estimated fixed-line speeds as predicted by Ofcom. Please note that these are estimates, and actual service availability and speeds may differ.
Property Location

Mortgage Calculator
Contact Agent

Contact McMillan McClure
Request More Information
Requesting Info about...
17 Arthur Avenue, Newtownabbey, BT36 7EJ

By registering your interest, you acknowledge our Privacy Policy

By registering your interest, you acknowledge our Privacy Policy












