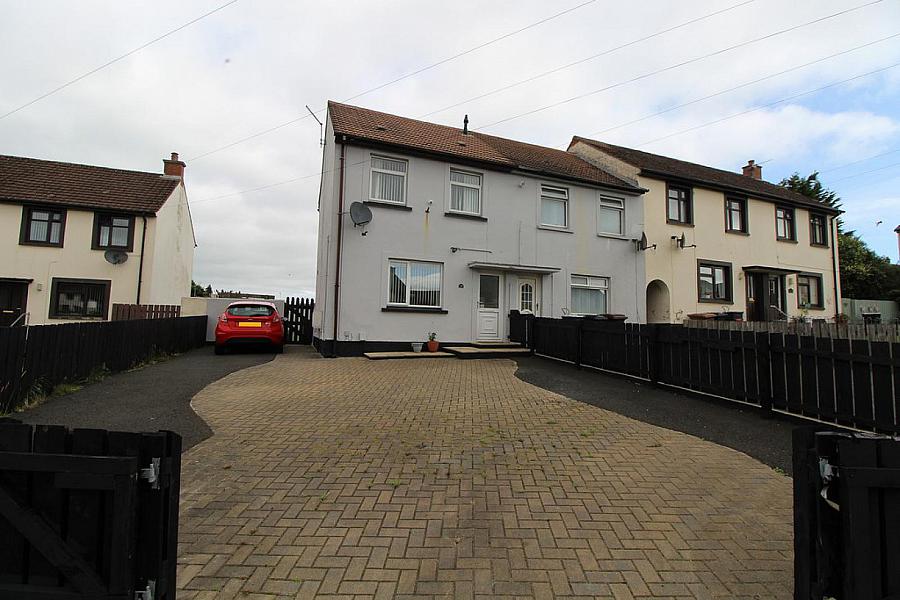2 Bed Terrace House
34 Queens Park
newtownabbey, BT36 5HS
offers over
£99,950
- Status For Sale
- Property Type Terrace
- Bedrooms 2
- Receptions 1
- Bathrooms 1
-
Stamp Duty
Higher amount applies when purchasing as buy to let or as an additional property£0 / £4,998*
Key Features & Description
End terrace in highly popular location
2 Bedrooms
Lounge
Modern kitchen with range of high and low level units
Shower room
Gas fired central heating
Double glazing in uPVC frames
Driveway to the front with space for multiple car parking spaces
Generous and enclosed garden to the rear
Located close to excellent schools, shops and frequent public transport links
Description
A fantastic opportunity to purchase this 2-bedroom end-terrace home in a highly sought-after location, ideal for first-time buyers or investors. Well-presented throughout, the property offers a bright living area, modern kitchen, two bedrooms and a modern shower room. Outside features a generous and enclosed garden to the rear and space for multiple car parking spaces to the front. Situated close to local shops, excellent schools, and public transport links, this home combines convenience with strong investment potential. With scope to add value and no onward chain, early viewing is highly recommended. A perfect step onto the property ladder or a smart addition to any portfolio.
GROUND FLOOR
ENTRANCE HALL uPVC front door, laminate wood flooring
LOUNGE 12' 0" x 11' 5" (3.66m x 3.48m) Laminate wood flooring, understairs storage
KITCHEN 14' 9" x 9' 11" (4.5m x 3.02m) Range of high and low level high gloss units, round edge worksurfaces, single drainer stainless steel sink unit with mixer tap, plumbed for washing machine, cooker point, stove, built in fridge, plumbed for dishwasher, wall tiling, polished porcelain tiled flooring
FIRST FLOOR Landing
BEDROOM (1) 11' 4" (shortest point) or 13'0 plus built in slide robes x 9' 11" (3.45m x 3.02m) Laminate wood flooring, built in slide robes
BEDROOM (2) 9' 2" x 8' 3" (2.79m x 2.51m) Laminate wood flooring
SHOWER ROOM Glazed shower cubicle with Mira electric shower, laminate wood flooring, pedestal wash hand basin, wall tiling, ceramic tiled flooring, chrome heated towel rail, access to roofspace
OUTSIDE Front : Car parking spaces to front, partially paved, partially tarmacked
Side: Partially paved, partially tarmacked
Rear: Enclosed to the rear, in lawn, in paving, outside tap and light, external storage shed
A fantastic opportunity to purchase this 2-bedroom end-terrace home in a highly sought-after location, ideal for first-time buyers or investors. Well-presented throughout, the property offers a bright living area, modern kitchen, two bedrooms and a modern shower room. Outside features a generous and enclosed garden to the rear and space for multiple car parking spaces to the front. Situated close to local shops, excellent schools, and public transport links, this home combines convenience with strong investment potential. With scope to add value and no onward chain, early viewing is highly recommended. A perfect step onto the property ladder or a smart addition to any portfolio.
GROUND FLOOR
ENTRANCE HALL uPVC front door, laminate wood flooring
LOUNGE 12' 0" x 11' 5" (3.66m x 3.48m) Laminate wood flooring, understairs storage
KITCHEN 14' 9" x 9' 11" (4.5m x 3.02m) Range of high and low level high gloss units, round edge worksurfaces, single drainer stainless steel sink unit with mixer tap, plumbed for washing machine, cooker point, stove, built in fridge, plumbed for dishwasher, wall tiling, polished porcelain tiled flooring
FIRST FLOOR Landing
BEDROOM (1) 11' 4" (shortest point) or 13'0 plus built in slide robes x 9' 11" (3.45m x 3.02m) Laminate wood flooring, built in slide robes
BEDROOM (2) 9' 2" x 8' 3" (2.79m x 2.51m) Laminate wood flooring
SHOWER ROOM Glazed shower cubicle with Mira electric shower, laminate wood flooring, pedestal wash hand basin, wall tiling, ceramic tiled flooring, chrome heated towel rail, access to roofspace
OUTSIDE Front : Car parking spaces to front, partially paved, partially tarmacked
Side: Partially paved, partially tarmacked
Rear: Enclosed to the rear, in lawn, in paving, outside tap and light, external storage shed
Broadband Speed Availability
Potential Speeds for 34 Queens Park
Max Download
1800
Mbps
Max Upload
220
MbpsThe speeds indicated represent the maximum estimated fixed-line speeds as predicted by Ofcom. Please note that these are estimates, and actual service availability and speeds may differ.
Property Location

Mortgage Calculator
Contact Agent

Contact McMillan McClure
Request More Information
Requesting Info about...
34 Queens Park, newtownabbey, BT36 5HS

By registering your interest, you acknowledge our Privacy Policy

By registering your interest, you acknowledge our Privacy Policy















