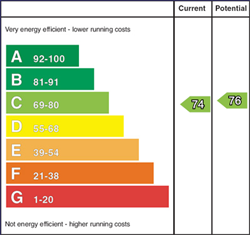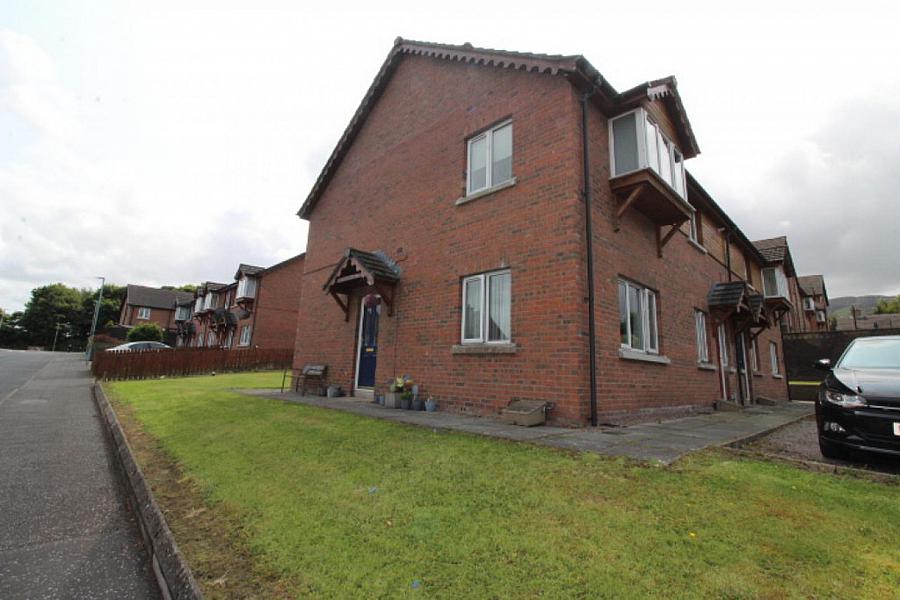2 Bed Flat
26 Glenmount Road
newtownabbey, BT36 7QJ
offers over
£114,950

Key Features & Description
Ground floor apartment in popular residential area
2 bedrooms
Open plan lounge / dining area
Kitchen
Gas fired central heating
White 3 piece bathroom suite
Private entrance
Management company exists
Car parking space
uPVC double glazing
Description
We are happy to be marketing this well presented ground floor apartment for sale. The property boasts 2 bedrooms, an open plan lounge / kitchen / dining, bathroom, gas fired central heating and is conveniently located close to public transport links, shops, schools and leisure facilities. Early viewing is strongly recommended as properties in this popular location don't stay on the market for long.
PRIVATE ENTRANCE DOOR
ENTRANCE HALL Wood laminate flooring, built in storage cupboard.
LOUNGE/DINER 14' 04" x 12' 08" (4.37m x 3.86m) Wood laminate flooring, fireplace with wood mantle, stone hearth and surround.
KITCHEN 12' 08" x 8' 03" (3.89m x 2.51m) Range of high and low level units, space for fridge freezer, plumbed for washing machine, built in fan assisted oven, built in induction hob with concealed overhead extractor canopy, single bowl stainless steel sink unit with mixer tap and drainer.
BEDROOM (2) 9' 09" x 8' 01" (2.97m x 2.46m) Wood laminate flooring.
BEDROOM (1) 12' 05" x 9' 11" (3.78m x 3.02m) Wood laminate flooring, built in storage cupboard.
BATHROOM 3 piece suite comprising push button WC, pedestal wash hand basin, panelled bath with overhead thermostatic shower unit & rainfall showerhead. Extractor fan.
OUTSIDE Path to front door, communal gardens, parking to side.
We are happy to be marketing this well presented ground floor apartment for sale. The property boasts 2 bedrooms, an open plan lounge / kitchen / dining, bathroom, gas fired central heating and is conveniently located close to public transport links, shops, schools and leisure facilities. Early viewing is strongly recommended as properties in this popular location don't stay on the market for long.
PRIVATE ENTRANCE DOOR
ENTRANCE HALL Wood laminate flooring, built in storage cupboard.
LOUNGE/DINER 14' 04" x 12' 08" (4.37m x 3.86m) Wood laminate flooring, fireplace with wood mantle, stone hearth and surround.
KITCHEN 12' 08" x 8' 03" (3.89m x 2.51m) Range of high and low level units, space for fridge freezer, plumbed for washing machine, built in fan assisted oven, built in induction hob with concealed overhead extractor canopy, single bowl stainless steel sink unit with mixer tap and drainer.
BEDROOM (2) 9' 09" x 8' 01" (2.97m x 2.46m) Wood laminate flooring.
BEDROOM (1) 12' 05" x 9' 11" (3.78m x 3.02m) Wood laminate flooring, built in storage cupboard.
BATHROOM 3 piece suite comprising push button WC, pedestal wash hand basin, panelled bath with overhead thermostatic shower unit & rainfall showerhead. Extractor fan.
OUTSIDE Path to front door, communal gardens, parking to side.
Broadband Speed Availability
Potential Speeds for 26 Glenmount Road
Max Download
1800
Mbps
Max Upload
220
MbpsThe speeds indicated represent the maximum estimated fixed-line speeds as predicted by Ofcom. Please note that these are estimates, and actual service availability and speeds may differ.
Property Location

Mortgage Calculator
Contact Agent

Contact McMillan McClure
Request More Information
Requesting Info about...
26 Glenmount Road, newtownabbey, BT36 7QJ

By registering your interest, you acknowledge our Privacy Policy

By registering your interest, you acknowledge our Privacy Policy












