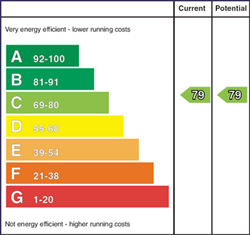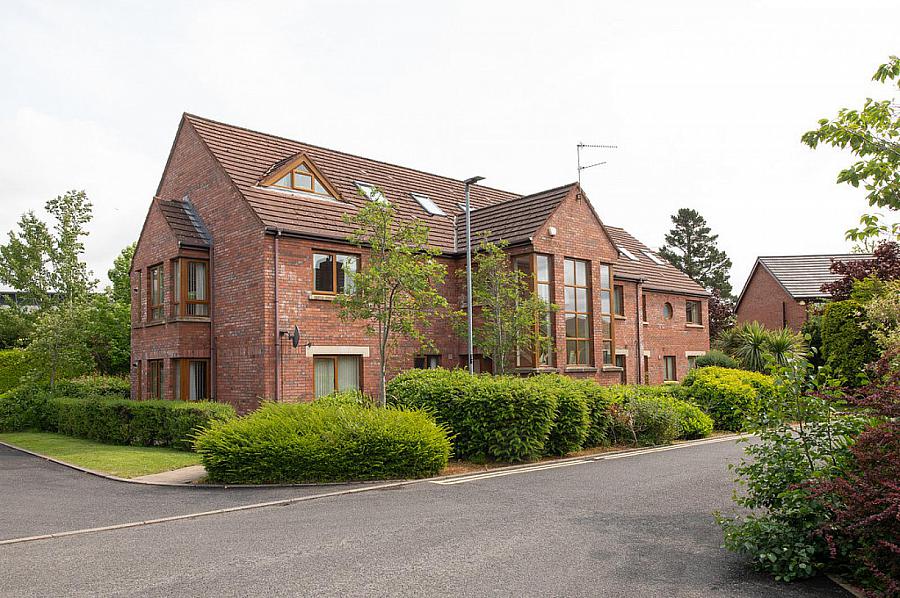3 Bed Duplex Apartment
8 Spinnaker Court
newtownabbey, BT37 0FL
offers over
£189,950

Key Features & Description
First floor duplex apartment in highly regarded area
3 Bedrooms (1 ensuite shower room)
Lounge open plan to:
Modern fitted kitchen with casual dining area
Gas fired central heating
Double glazing in uPVC frames
Adaptable accommodation
Car parking space and communal gardens
Within close proximity to Loughshore Park and Whiteabbey Village
Description
This spacious first-floor duplex apartment offers exceptional living space, ideal for retirees seeking comfort without compromise or young professionals wanting room to live and entertain. The entrance level features a large kitchen-dining area and a separate yet connected loungeopen-plan in feel but with clearly defined zones. A generously sized double bedroom and a modern bathroom provide convenient single-level living. Upstairs, two additional bedrooms include a bright principal suite with en-suite shower room, perfect for guests, a home office, or personal retreat. The apartment blends practicality with contemporary appeal. Located close to Loughshore Park, residents can enjoy scenic walks along the sea front and the tranquillity of the surrounding green spaces. With excellent transport links and local amenities nearby, this apartment offers flexible, spacious living in a highly desirable location. Early viewing is highly recommended.
FIRST FLOOR
RECEPTION HALL Understairs storage, storage cupboard
LOUNGE 17' 2" x 15' 4" (5.23m x 4.67m) Solid wood flooring, feature fireplace with gas fire, downlighters
KITCHEN 20' 0" x 10' 4" (at min) or 13'2 (at max) (6.1m x 3.15m) Modern fitted kitchen with range of high and low level units, round edge worksurfaces, stainless steel sink unit with mixer tap and vegetable sink, built in gas hob, built in fan assisted oven, built in fridge and freezer, built in dishwasher, built in washing machien, laminate tiled flooring, Worcester gas boiler.
Casual dining area with solid wood flooring
BEDROOM (1) 12' 3" x 10' 4" (3.73m x 3.15m) Plus built in wardrobe
WHITE BATHROOM SUITE Low flush W/C, pedestal wash hand basin, panelled bath with mixer tap, ceramic tiled flooring, tiling
SECOND FLOOR
BEDROOM (2) 22' 2" x 10' 4" (6.76m x 3.15m) Built in wardrobe
ENSUITE Low flush W/C, pedestal wash hand basin, corner glazed shower unit with controlled shower, ceramic tiled flooring, Velux window
BEDROOM (3) 13' 4" x 8' 9" (4.06m x 2.67m) Eve storage
OUTSIDE Communal gardens and car parking space
This spacious first-floor duplex apartment offers exceptional living space, ideal for retirees seeking comfort without compromise or young professionals wanting room to live and entertain. The entrance level features a large kitchen-dining area and a separate yet connected loungeopen-plan in feel but with clearly defined zones. A generously sized double bedroom and a modern bathroom provide convenient single-level living. Upstairs, two additional bedrooms include a bright principal suite with en-suite shower room, perfect for guests, a home office, or personal retreat. The apartment blends practicality with contemporary appeal. Located close to Loughshore Park, residents can enjoy scenic walks along the sea front and the tranquillity of the surrounding green spaces. With excellent transport links and local amenities nearby, this apartment offers flexible, spacious living in a highly desirable location. Early viewing is highly recommended.
FIRST FLOOR
RECEPTION HALL Understairs storage, storage cupboard
LOUNGE 17' 2" x 15' 4" (5.23m x 4.67m) Solid wood flooring, feature fireplace with gas fire, downlighters
KITCHEN 20' 0" x 10' 4" (at min) or 13'2 (at max) (6.1m x 3.15m) Modern fitted kitchen with range of high and low level units, round edge worksurfaces, stainless steel sink unit with mixer tap and vegetable sink, built in gas hob, built in fan assisted oven, built in fridge and freezer, built in dishwasher, built in washing machien, laminate tiled flooring, Worcester gas boiler.
Casual dining area with solid wood flooring
BEDROOM (1) 12' 3" x 10' 4" (3.73m x 3.15m) Plus built in wardrobe
WHITE BATHROOM SUITE Low flush W/C, pedestal wash hand basin, panelled bath with mixer tap, ceramic tiled flooring, tiling
SECOND FLOOR
BEDROOM (2) 22' 2" x 10' 4" (6.76m x 3.15m) Built in wardrobe
ENSUITE Low flush W/C, pedestal wash hand basin, corner glazed shower unit with controlled shower, ceramic tiled flooring, Velux window
BEDROOM (3) 13' 4" x 8' 9" (4.06m x 2.67m) Eve storage
OUTSIDE Communal gardens and car parking space
Broadband Speed Availability
Potential Speeds for 8 Spinnaker Court
Max Download
1800
Mbps
Max Upload
220
MbpsThe speeds indicated represent the maximum estimated fixed-line speeds as predicted by Ofcom. Please note that these are estimates, and actual service availability and speeds may differ.
Property Location

Mortgage Calculator
Contact Agent

Contact McMillan McClure
Request More Information
Requesting Info about...
8 Spinnaker Court, newtownabbey, BT37 0FL

By registering your interest, you acknowledge our Privacy Policy

By registering your interest, you acknowledge our Privacy Policy























