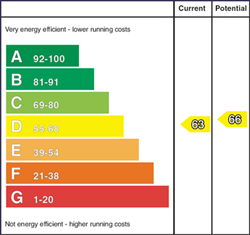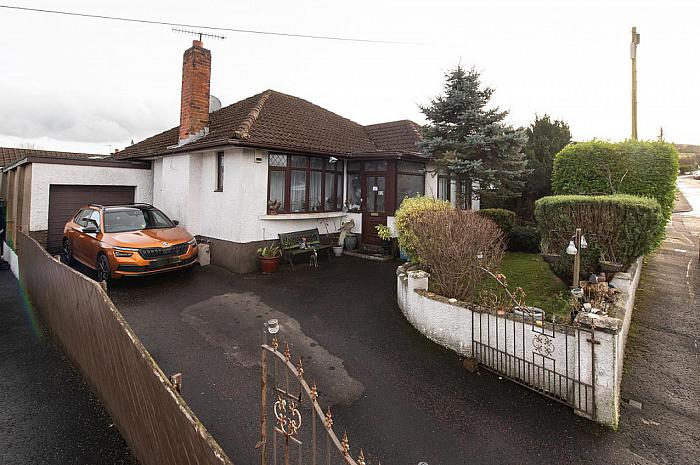3 Bed Detached Bungalow
4 Glenwell Park
newtownabbey, BT36 7TA
offers over
£219,950

Key Features & Description
Extended detached bungalow in popular residential area
3 Bedroom
3 Reception rooms
Modern fitted kitchen
Modern white bathroom suite
Gas fired central heating
Double glazing in uPVC frames
Attached garage
Priced to allow some modernisation
Description
This spacious detached bungalow is situated in the highly regarded area of Collinbridge, Glengormely. The property offers generous accommodation with 3 bedrooms and 3 separate reception rooms. Bungalows are challenging to secure particularly in this location and we highly recommend viewing at your earliest convenience.
RECEPTION PORCH
RECEPTION HALL
LOUNGE 15' 9" x 11' 4" (4.8m x 3.45m) Solid wood flooring
FAMILY ROOM 12' 3" x 11' 4" (3.73m x 3.45m)
LOUNGE/ DINING AREA 18' 6" x 14' 2" (5.64m x 4.32m) Double door to family room
KITCHEN 14' 3" x 8' 2" (4.34m x 2.49m) Range of high and low level units, round edge worksurfaces, built in hob, stainless steel sink unit with mixer tap, stainless steel extractor fan
CONSERVATORY 11' 11" x 10' 5" (3.63m x 3.18m)
BEDROOM (1) 11' 7" x 10' 0" (3.53m x 3.05m)
BEDROOM (2) 11' 6" x 7' 5" (3.51m x 2.26m)
BEDROOM (3) 12' 4" x 8' 2" (3.76m x 2.49m)
WHITE BATHROOM SUITE Low flush WC, pedestal wash hand basin, panelled bath with mixer tap, corner glazed shower unit and rain shower, tiling
GARAGE 20' 2" x 9' 6" (6.15m x 2.9m) Gas boiler
This spacious detached bungalow is situated in the highly regarded area of Collinbridge, Glengormely. The property offers generous accommodation with 3 bedrooms and 3 separate reception rooms. Bungalows are challenging to secure particularly in this location and we highly recommend viewing at your earliest convenience.
RECEPTION PORCH
RECEPTION HALL
LOUNGE 15' 9" x 11' 4" (4.8m x 3.45m) Solid wood flooring
FAMILY ROOM 12' 3" x 11' 4" (3.73m x 3.45m)
LOUNGE/ DINING AREA 18' 6" x 14' 2" (5.64m x 4.32m) Double door to family room
KITCHEN 14' 3" x 8' 2" (4.34m x 2.49m) Range of high and low level units, round edge worksurfaces, built in hob, stainless steel sink unit with mixer tap, stainless steel extractor fan
CONSERVATORY 11' 11" x 10' 5" (3.63m x 3.18m)
BEDROOM (1) 11' 7" x 10' 0" (3.53m x 3.05m)
BEDROOM (2) 11' 6" x 7' 5" (3.51m x 2.26m)
BEDROOM (3) 12' 4" x 8' 2" (3.76m x 2.49m)
WHITE BATHROOM SUITE Low flush WC, pedestal wash hand basin, panelled bath with mixer tap, corner glazed shower unit and rain shower, tiling
GARAGE 20' 2" x 9' 6" (6.15m x 2.9m) Gas boiler
Broadband Speed Availability
Potential Speeds for 4 Glenwell Park
Max Download
1800
Mbps
Max Upload
220
MbpsThe speeds indicated represent the maximum estimated fixed-line speeds as predicted by Ofcom. Please note that these are estimates, and actual service availability and speeds may differ.
Property Location

Mortgage Calculator
Contact Agent

Contact McMillan McClure
Request More Information
Requesting Info about...
4 Glenwell Park, newtownabbey, BT36 7TA

By registering your interest, you acknowledge our Privacy Policy

By registering your interest, you acknowledge our Privacy Policy
















