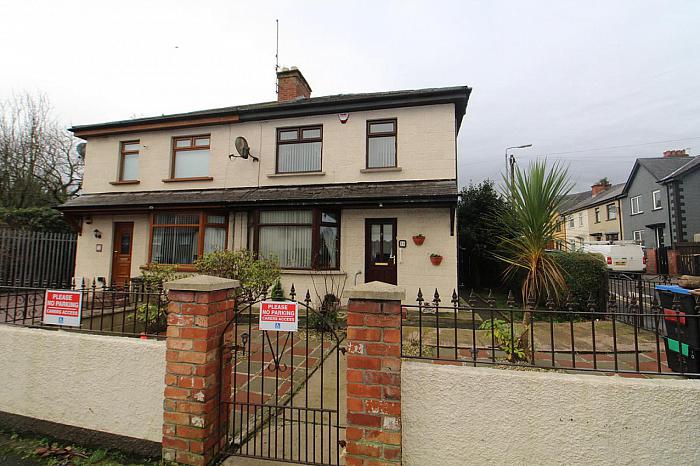3 Bed Semi-Detached House
78 Whitewell Road
newtownabbey, BT36 7ES
offers over
£129,950

Key Features & Description
Semi detached villa in highly popular residential location
3 Bedrooms
Lounge through to:
Fitted kitchen open plan to:
Casual dining area with patio doors to rear
Modern shower room
Double glazing (except 1 window)
Oil fired central heating
Neat gardens to front and rear
Ideal investment or first time buyer opportunity
Description
An excellent opportunity to purchase this 3 bed semi detached villa located in a highly popular and convenient location. The property will offer an ideal first time buy or investment opportunity. We strongly encourage early viewing to avoid disappointment, as homes in this location rarely remain on the market for long!
GROUND FLOOR
ENTRANCE HALL uPVC front door, laminate tile effect flooring, understairs storage
LOUNGE 12' 4" x 11' 0" (3.76m x 3.35m) Into bay, laminate wood flooring, folding doors to:
KITCHEN OPEN PLAN TO DINING ROOM 18' 0" (at max) or 11'0 (at min)x 12' 7"(at max) or 7'11 (at min) (5.49m x 3.84m) Range of high and low level units, round edge worksurfaces, single drainer stainless steel sink unit with mixer taps, built in oven and hob, extractor fan, plumbed for washing machine, wall tiling, open plan to casual dining area with patio doors to rear
FIRST FLOOR
LANDING Access to roofspace
BEDROOM (1) 12' 0" x 10' 11" (3.66m x 3.33m)
BEDROOM (2) 11' 0" x 9' 5" (3.35m x 2.87m) View of Cavehill, picture rail
BEDROOM (3) 7' 10" x 6' 9" (2.39m x 2.06m) Laminate wood flooring, plus built in robe
SHOWER ROOM Modern shower room with glazed shower cubicle with sliding door, thermostatic controlled shower, low flush W/C, wash hand basin, PVC panelled walls and ceiling, downlighters, chrome heated towel rail
OUTSIDE Paved to front
Double gates to side
Enclosed garden to rear in lawn, paved patio area, outside light and tap, outside store with oil fired boiler, PVC oil storage tank
An excellent opportunity to purchase this 3 bed semi detached villa located in a highly popular and convenient location. The property will offer an ideal first time buy or investment opportunity. We strongly encourage early viewing to avoid disappointment, as homes in this location rarely remain on the market for long!
GROUND FLOOR
ENTRANCE HALL uPVC front door, laminate tile effect flooring, understairs storage
LOUNGE 12' 4" x 11' 0" (3.76m x 3.35m) Into bay, laminate wood flooring, folding doors to:
KITCHEN OPEN PLAN TO DINING ROOM 18' 0" (at max) or 11'0 (at min)x 12' 7"(at max) or 7'11 (at min) (5.49m x 3.84m) Range of high and low level units, round edge worksurfaces, single drainer stainless steel sink unit with mixer taps, built in oven and hob, extractor fan, plumbed for washing machine, wall tiling, open plan to casual dining area with patio doors to rear
FIRST FLOOR
LANDING Access to roofspace
BEDROOM (1) 12' 0" x 10' 11" (3.66m x 3.33m)
BEDROOM (2) 11' 0" x 9' 5" (3.35m x 2.87m) View of Cavehill, picture rail
BEDROOM (3) 7' 10" x 6' 9" (2.39m x 2.06m) Laminate wood flooring, plus built in robe
SHOWER ROOM Modern shower room with glazed shower cubicle with sliding door, thermostatic controlled shower, low flush W/C, wash hand basin, PVC panelled walls and ceiling, downlighters, chrome heated towel rail
OUTSIDE Paved to front
Double gates to side
Enclosed garden to rear in lawn, paved patio area, outside light and tap, outside store with oil fired boiler, PVC oil storage tank
Broadband Speed Availability
Potential Speeds for 78 Whitewell Road
Max Download
1800
Mbps
Max Upload
220
MbpsThe speeds indicated represent the maximum estimated fixed-line speeds as predicted by Ofcom. Please note that these are estimates, and actual service availability and speeds may differ.
Property Location

Mortgage Calculator
Contact Agent

Contact McMillan McClure
Request More Information
Requesting Info about...
78 Whitewell Road, newtownabbey, BT36 7ES

By registering your interest, you acknowledge our Privacy Policy

By registering your interest, you acknowledge our Privacy Policy












