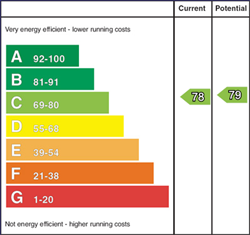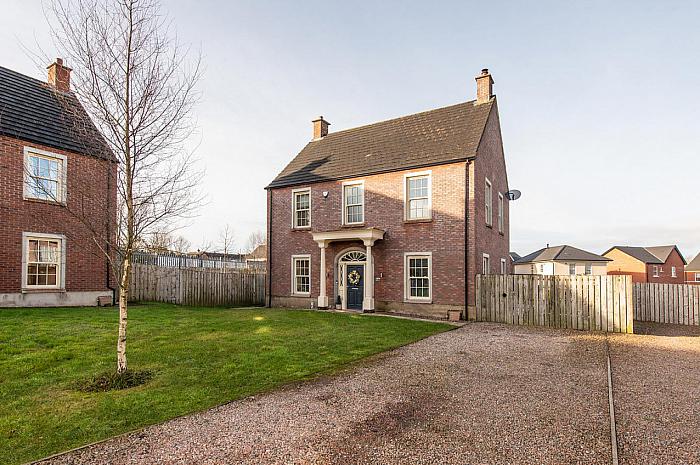4 Bed Detached House
8 Glen Corr Gardens
Newtownabbey, BT36 5QH
offers over
£359,950

Key Features & Description
Detached property situated in a highly regarded area
Generous lounge with feature fireplace and wood burning fire
4 Double bedrooms (1 with ensuite shower room)
Luxury fitted kitchen open plan to lounge/dining area
Utility room
Garden room
Luxury white bathroom suite
Gas fired central heating (Dual zone smart thermostat heating system)
Double glazing in uPVC frames with Sash windows
Highest presentation throughout /Cul de sac
Description
This is an outstanding detached property situated in a modern highly regarded area of Newtownabbey. Although this was constructed recently the architects put time and effort into creating a feel of character with large rooms and high ceilings throughout. The property is finished to a high standard throughout and tastefully decorated. We have no doubt anyone who views this property will want to live in this fine home and we recommend viewing at your earliest convenience.
GROUND FLOOR
RECEPTION HALL Ceramic tiled flooring
CLOAKS Low flush WC, pedestal wash hand basin, ceramic tiled flooring, extractor fan, luxury tiling
LOUNGE 25' 3" x 12' 10" (7.7m x 3.91m) Laminate wood flooring, feature hole in wall fire place, granite hearth, multi fuel fire, feature panelling, French doors to garden
KITCHEN 25' 6" x 12' 0" (7.77m x 3.66m) Luxury fitted kitchen with range of high and low level built in units, Quartz worksurfaces, stainless steel sink unit with mixer tap, built in dishwasher, island with Nef slimline induction hob, Siemens retractable (pop-up) extractor fan, double Bosch oven, built in fridge and freezer, luxury floor tiling, downlighters, under unit strip lights
Generous casual lounge/ dining area
UTILITY ROOM 10' 0" x 7' 2" (3.05m x 2.18m) Range of high and low level units, single drainer stainless steel sink unit with mixer tap, gas boiler (Dual zone smart thermostat heating system), ceramic tiled flooring, plumbed for washing machine
FIRST FLOOR
LANDING Access to partially roofspace by Slingsby type ladder, linen cupboard
BEDROOM (1) 11' 6" x 11' 6" (3.51m x 3.51m)
ENSUITE SHOWER ROOM Low flush WC, wall hung vanity unit sink, controlled shower, ceramic tiled flooring, downlighters, wall tiling, heated towel rail
BEDROOM (2) 13' 5" x 12' 0" (4.09m x 3.66m) Laminate wood flooring
BEDROOM (3) 12' 9" x 11' 7" (3.89m x 3.53m)
BEDROOM (4) 13' 8" x 8' 8" (4.17m x 2.64m) Laminate wood flooring
BATHROOM Modern white bathroom suite, low flush WC, panelled bath with mixer tap wall hung vanity unit, shower unit with controlled shower with thermostatic rain shower, modern towel rail, downlighters
OUTSIDE Front: in lawn, driveway
Side: in lawn
Rear: generous lawn, plants, trees and shrubs, light and tap, two paved patio areas, enclosed garden with:
GARDEN POD 19' 0" x 11' 0" (5.79m x 3.35m) French doors
This is an outstanding detached property situated in a modern highly regarded area of Newtownabbey. Although this was constructed recently the architects put time and effort into creating a feel of character with large rooms and high ceilings throughout. The property is finished to a high standard throughout and tastefully decorated. We have no doubt anyone who views this property will want to live in this fine home and we recommend viewing at your earliest convenience.
GROUND FLOOR
RECEPTION HALL Ceramic tiled flooring
CLOAKS Low flush WC, pedestal wash hand basin, ceramic tiled flooring, extractor fan, luxury tiling
LOUNGE 25' 3" x 12' 10" (7.7m x 3.91m) Laminate wood flooring, feature hole in wall fire place, granite hearth, multi fuel fire, feature panelling, French doors to garden
KITCHEN 25' 6" x 12' 0" (7.77m x 3.66m) Luxury fitted kitchen with range of high and low level built in units, Quartz worksurfaces, stainless steel sink unit with mixer tap, built in dishwasher, island with Nef slimline induction hob, Siemens retractable (pop-up) extractor fan, double Bosch oven, built in fridge and freezer, luxury floor tiling, downlighters, under unit strip lights
Generous casual lounge/ dining area
UTILITY ROOM 10' 0" x 7' 2" (3.05m x 2.18m) Range of high and low level units, single drainer stainless steel sink unit with mixer tap, gas boiler (Dual zone smart thermostat heating system), ceramic tiled flooring, plumbed for washing machine
FIRST FLOOR
LANDING Access to partially roofspace by Slingsby type ladder, linen cupboard
BEDROOM (1) 11' 6" x 11' 6" (3.51m x 3.51m)
ENSUITE SHOWER ROOM Low flush WC, wall hung vanity unit sink, controlled shower, ceramic tiled flooring, downlighters, wall tiling, heated towel rail
BEDROOM (2) 13' 5" x 12' 0" (4.09m x 3.66m) Laminate wood flooring
BEDROOM (3) 12' 9" x 11' 7" (3.89m x 3.53m)
BEDROOM (4) 13' 8" x 8' 8" (4.17m x 2.64m) Laminate wood flooring
BATHROOM Modern white bathroom suite, low flush WC, panelled bath with mixer tap wall hung vanity unit, shower unit with controlled shower with thermostatic rain shower, modern towel rail, downlighters
OUTSIDE Front: in lawn, driveway
Side: in lawn
Rear: generous lawn, plants, trees and shrubs, light and tap, two paved patio areas, enclosed garden with:
GARDEN POD 19' 0" x 11' 0" (5.79m x 3.35m) French doors
Broadband Speed Availability
Potential Speeds for 8 Glen Corr Gardens
Max Download
1800
Mbps
Max Upload
220
MbpsThe speeds indicated represent the maximum estimated fixed-line speeds as predicted by Ofcom. Please note that these are estimates, and actual service availability and speeds may differ.
Property Location

Mortgage Calculator
Contact Agent

Contact McMillan McClure
Request More Information
Requesting Info about...
8 Glen Corr Gardens, Newtownabbey, BT36 5QH

By registering your interest, you acknowledge our Privacy Policy

By registering your interest, you acknowledge our Privacy Policy















































