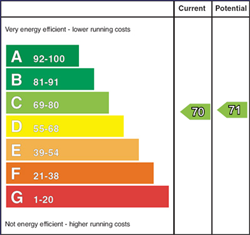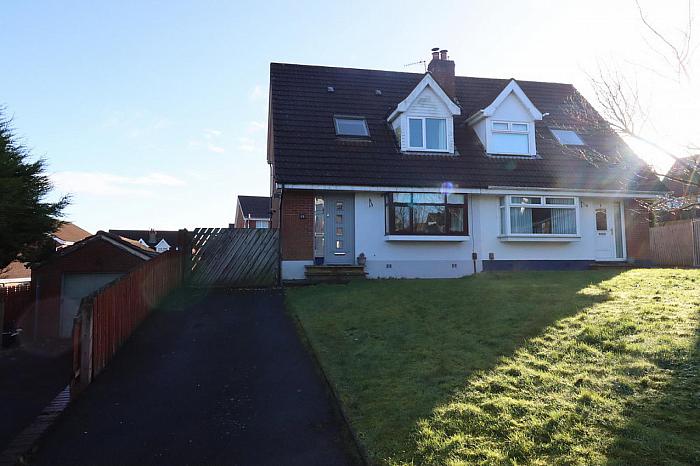3 Bed Semi-Detached House
10 Hollybrook Crescent
glengormley, newtownabbey, BT36 4ZW
offers over
£184,950

Key Features & Description
Semi detached chalet style villa in quiet residential cul de sac
3 Bedrooms
Spacious lounge with multi fuel stove
Contemporary shaker style fitted kitchen
Open plan casual dining area with French doors to rear
White bathroom suite
Double glazing in uPVC frames
Gas fired central heating
Enclosed garden to rear in lawn paved patio area
Highest presentation throughout
Description
An excellent opportunity to purchase this beautifully presented semi detached chalet style villa in a quiet residential cul de sac. The property is conveniently located close to a range of local amenities and we strong encourage early viewing as homes in this location rarely remain on the market for long.
GROUND FLOOR
ENTRANCE HALL Composite front door, engineered wood flooring, understairs storage, Worchester gas fired boiler
LOUNGE 14' 8" x 12' 2" (4.47m x 3.71m) Feature picture window, hole in wall style fireplace with multi fuel stove, slate tiled hearth, engineered wood flooring, French doors to:
KITCHEN 19' 1" x 10' 9" (5.82m x 3.28m) Range of high and low level shaker style units, round edge worksurfaces, single drainer sink unit with mixer tap and vegetable sink, built in oven and 5 ring gas hob unit, extractor fan, plumbed for washing machine, integrated dishwasher, breakfast bar, ceramic tiled flooring, downlighters, casual dining area with French doors to rear
FIRST FLOOR
LANDING Access to roofspace, downlighters
BEDROOM (1) 12' 0" x 10' 11" (3.66m x 3.33m)
BEDROOM (2) 13' 7" (into dormer) x 8' 8" (4.14m x 2.64m) Laminate wood flooring
BEDROOM (3) 9' 9" (at max) x 6' 7" (2.97m x 2.01m) Plus recess Velux window
BATHROOM White suite comprising tiled bath, feature tap, glazed shower cubicle with thermostatic shower, low flush WC, vanity unit sink, fully tiled walls, ceramic tiled flooring, downlighters, extractor fan
OUTSIDE Front in lawn, tarmac driveway to side
Enclosed rear garden in lawn, paved patio area
An excellent opportunity to purchase this beautifully presented semi detached chalet style villa in a quiet residential cul de sac. The property is conveniently located close to a range of local amenities and we strong encourage early viewing as homes in this location rarely remain on the market for long.
GROUND FLOOR
ENTRANCE HALL Composite front door, engineered wood flooring, understairs storage, Worchester gas fired boiler
LOUNGE 14' 8" x 12' 2" (4.47m x 3.71m) Feature picture window, hole in wall style fireplace with multi fuel stove, slate tiled hearth, engineered wood flooring, French doors to:
KITCHEN 19' 1" x 10' 9" (5.82m x 3.28m) Range of high and low level shaker style units, round edge worksurfaces, single drainer sink unit with mixer tap and vegetable sink, built in oven and 5 ring gas hob unit, extractor fan, plumbed for washing machine, integrated dishwasher, breakfast bar, ceramic tiled flooring, downlighters, casual dining area with French doors to rear
FIRST FLOOR
LANDING Access to roofspace, downlighters
BEDROOM (1) 12' 0" x 10' 11" (3.66m x 3.33m)
BEDROOM (2) 13' 7" (into dormer) x 8' 8" (4.14m x 2.64m) Laminate wood flooring
BEDROOM (3) 9' 9" (at max) x 6' 7" (2.97m x 2.01m) Plus recess Velux window
BATHROOM White suite comprising tiled bath, feature tap, glazed shower cubicle with thermostatic shower, low flush WC, vanity unit sink, fully tiled walls, ceramic tiled flooring, downlighters, extractor fan
OUTSIDE Front in lawn, tarmac driveway to side
Enclosed rear garden in lawn, paved patio area
Broadband Speed Availability
Potential Speeds for 10 Hollybrook Crescent
Max Download
1800
Mbps
Max Upload
220
MbpsThe speeds indicated represent the maximum estimated fixed-line speeds as predicted by Ofcom. Please note that these are estimates, and actual service availability and speeds may differ.
Property Location

Mortgage Calculator
Contact Agent

Contact McMillan McClure
Request More Information
Requesting Info about...
10 Hollybrook Crescent, glengormley, newtownabbey, BT36 4ZW

By registering your interest, you acknowledge our Privacy Policy

By registering your interest, you acknowledge our Privacy Policy
















