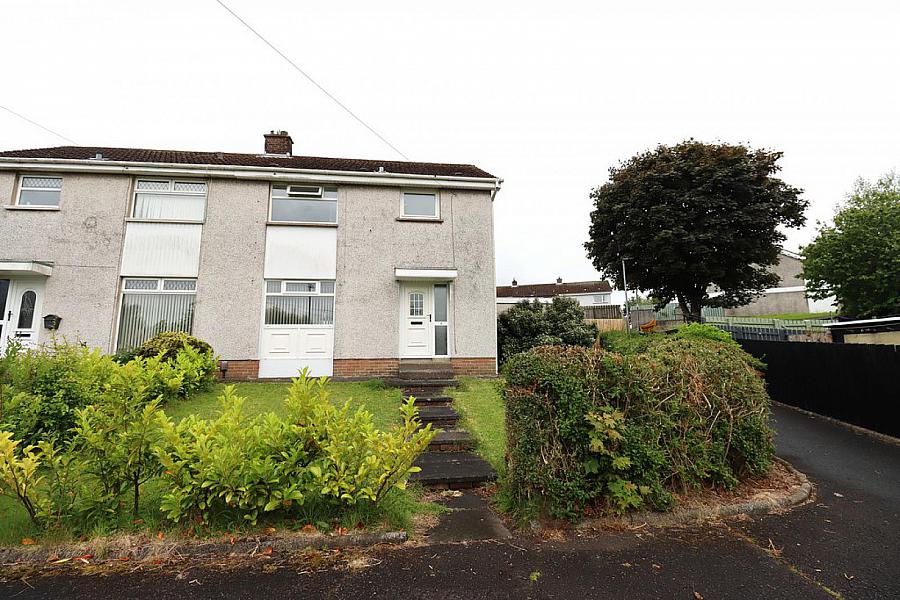3 Bed Semi-Detached House
3 Mossbank
newtownabbey, BT36 5ND
offers over
£104,950
- Status For Sale
- Property Type Semi-Detached
- Bedrooms 3
- Receptions 1
- Bathrooms 1
-
Stamp Duty
Higher amount applies when purchasing as buy to let or as an additional property£0 / £5,248*
Key Features & Description
Semi-detached property in highly popular & convenient location
3 Bedrooms
Lounge with laminate wooden flooring
Kitchen
Bathroom
Double glazing in uPVC frames
Oil fired central heating
Generous garden to the rear/ well kept garden to front
uPVC fascia & rainwater goods
Located close to excellent schools shops and frequent public transport links
Description
Attention all buyers. A rare opportunity to purchase one of only two semi-detached houses in Mossley Estate. The property features a spacious lounge with laminate wood flooring, a kitchen, bathroom, and three bedrooms. It also benefits from uPVC double glazing and oil-fired central heating. A standout feature of this home is the generously sized and immaculately kept rear garden, which is sure to appeal to many. There is a glorious view of the Antrim hills from one bedroom window. While the property would benefit from modernisation, it offers great potential and has been attractively priced to reflect this. Early viewing is highly recommended.
GROUND FLOOR
ENTRANCE HALL Ceramic tiled flooring, uPVC front door
LOUNGE 21' 1" x 10' 2" (6.43m x 3.1m) Fireplace with tiled hearth, oak beam, laminate wooden flooring
KITCHEN 11' 7" x 10' 2" (3.53m x 3.1m) Range of high and low level units, round edge work surfaces, single drainer stainless steel sink unit, mixer taps, inlaid hob, paneled ceiling
FIRST FLOOR
LANDING Hot press with insulated copper cyclinder, access to roofspace with light
BEDROOM (1) 12' 0" x 10' 2" (3.66m x 3.1m) Laminate wooden floor, built in storage
BEDROOM (2) 12' 1" x 10' 2" (3.68m x 3.1m) Laminate wooden flooring, built in storage
BEDROOM (3) 10' 2" (longest point) or 7'2" (shortest point) x 8' 11" (3.1m x 2.72m) Laminate wooden flooring
BATHROOM PVC panelled bath unit, mixer taps, low flush WC, pedestal wash hand basin, panelled walls, PVC panelled ceiling, ceramic tiled flooring
OUTSIDE Front: In lawn, hedges, plants & shrubs, in paving
Side: In lawn, hedges, plants & shrubs
Rear: Generous garden, boiler house with oil fired boiler, separate storage cupboard with power, uPVC oil storage tank, in paving, uPVC fascia and rainwater goods, plants and shrubs
Attention all buyers. A rare opportunity to purchase one of only two semi-detached houses in Mossley Estate. The property features a spacious lounge with laminate wood flooring, a kitchen, bathroom, and three bedrooms. It also benefits from uPVC double glazing and oil-fired central heating. A standout feature of this home is the generously sized and immaculately kept rear garden, which is sure to appeal to many. There is a glorious view of the Antrim hills from one bedroom window. While the property would benefit from modernisation, it offers great potential and has been attractively priced to reflect this. Early viewing is highly recommended.
GROUND FLOOR
ENTRANCE HALL Ceramic tiled flooring, uPVC front door
LOUNGE 21' 1" x 10' 2" (6.43m x 3.1m) Fireplace with tiled hearth, oak beam, laminate wooden flooring
KITCHEN 11' 7" x 10' 2" (3.53m x 3.1m) Range of high and low level units, round edge work surfaces, single drainer stainless steel sink unit, mixer taps, inlaid hob, paneled ceiling
FIRST FLOOR
LANDING Hot press with insulated copper cyclinder, access to roofspace with light
BEDROOM (1) 12' 0" x 10' 2" (3.66m x 3.1m) Laminate wooden floor, built in storage
BEDROOM (2) 12' 1" x 10' 2" (3.68m x 3.1m) Laminate wooden flooring, built in storage
BEDROOM (3) 10' 2" (longest point) or 7'2" (shortest point) x 8' 11" (3.1m x 2.72m) Laminate wooden flooring
BATHROOM PVC panelled bath unit, mixer taps, low flush WC, pedestal wash hand basin, panelled walls, PVC panelled ceiling, ceramic tiled flooring
OUTSIDE Front: In lawn, hedges, plants & shrubs, in paving
Side: In lawn, hedges, plants & shrubs
Rear: Generous garden, boiler house with oil fired boiler, separate storage cupboard with power, uPVC oil storage tank, in paving, uPVC fascia and rainwater goods, plants and shrubs
Broadband Speed Availability
Potential Speeds for 3 Mossbank
Max Download
1800
Mbps
Max Upload
220
MbpsThe speeds indicated represent the maximum estimated fixed-line speeds as predicted by Ofcom. Please note that these are estimates, and actual service availability and speeds may differ.
Property Location

Mortgage Calculator
Contact Agent

Contact McMillan McClure
Request More Information
Requesting Info about...




















